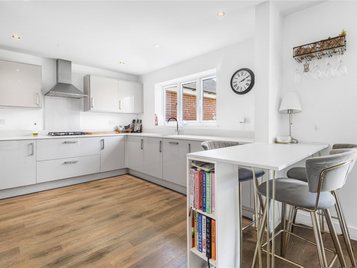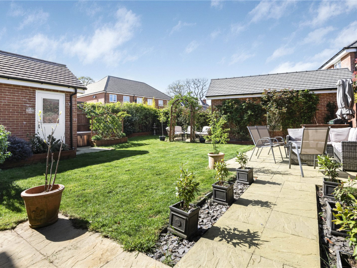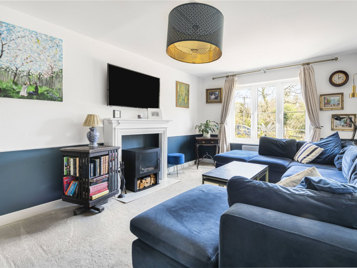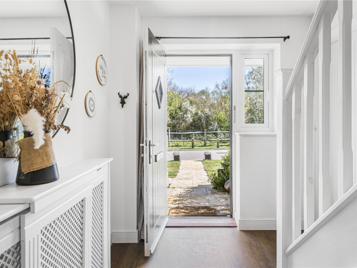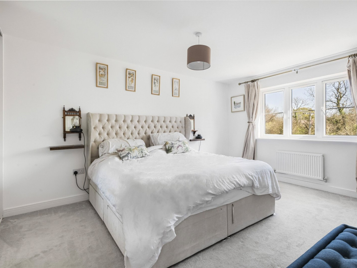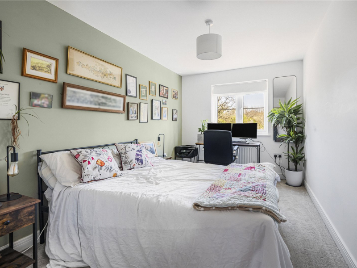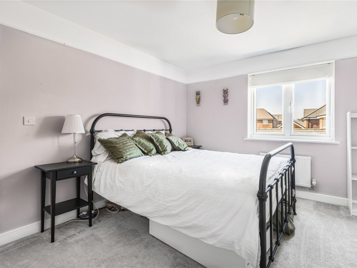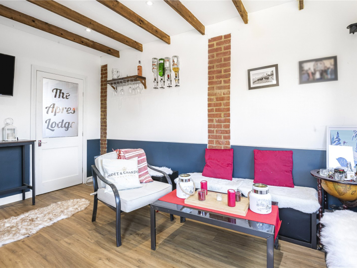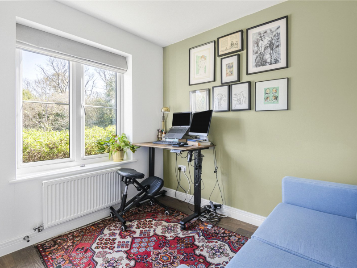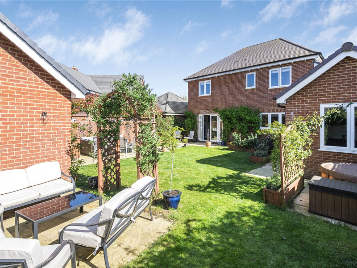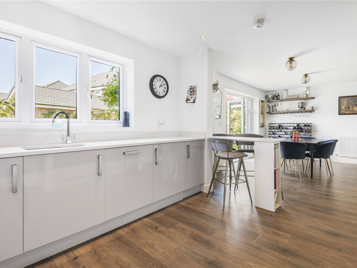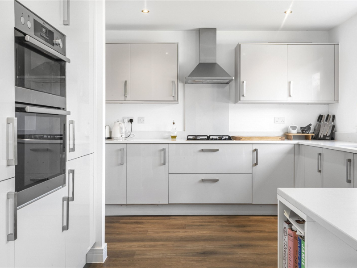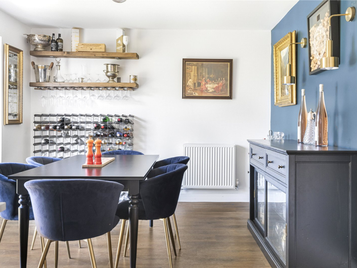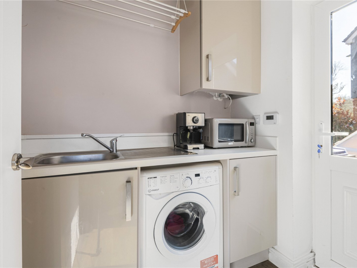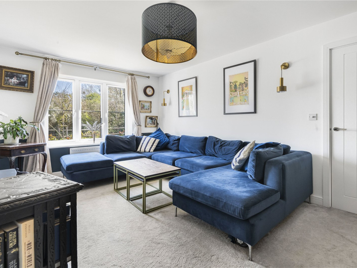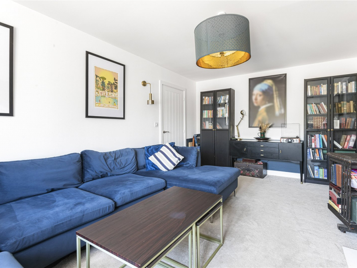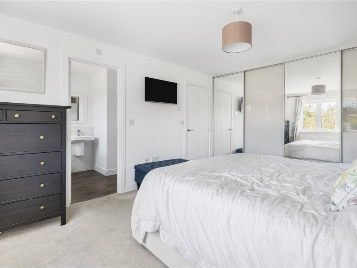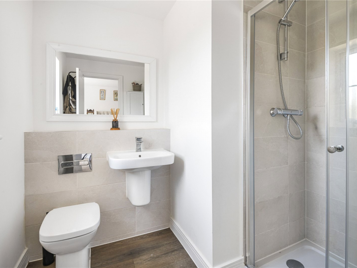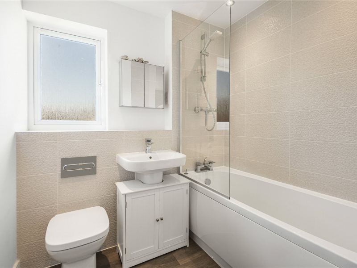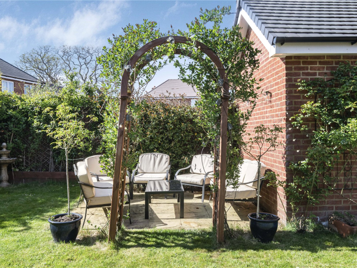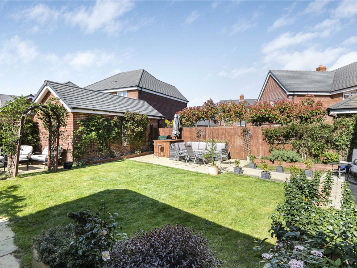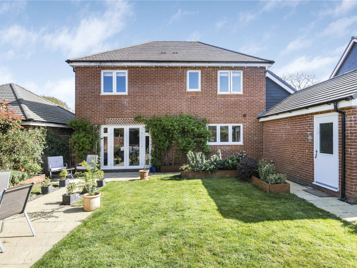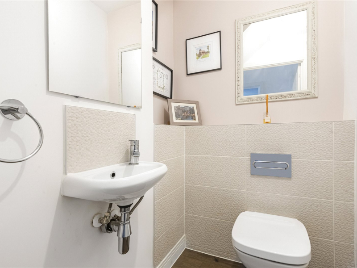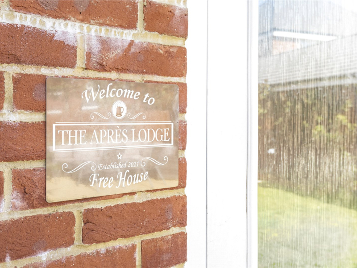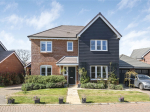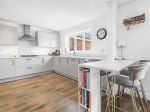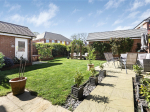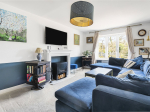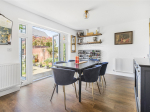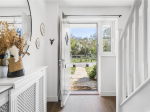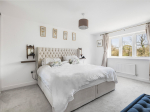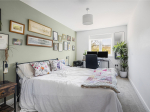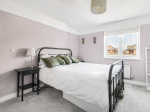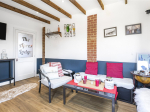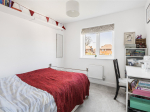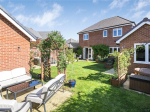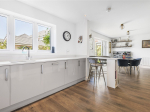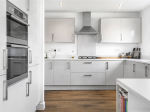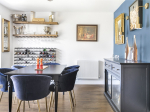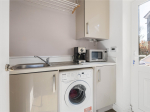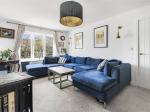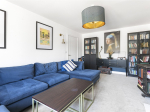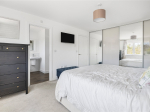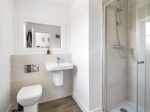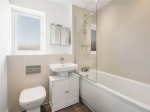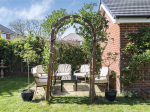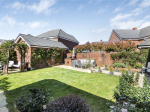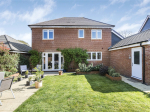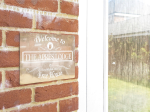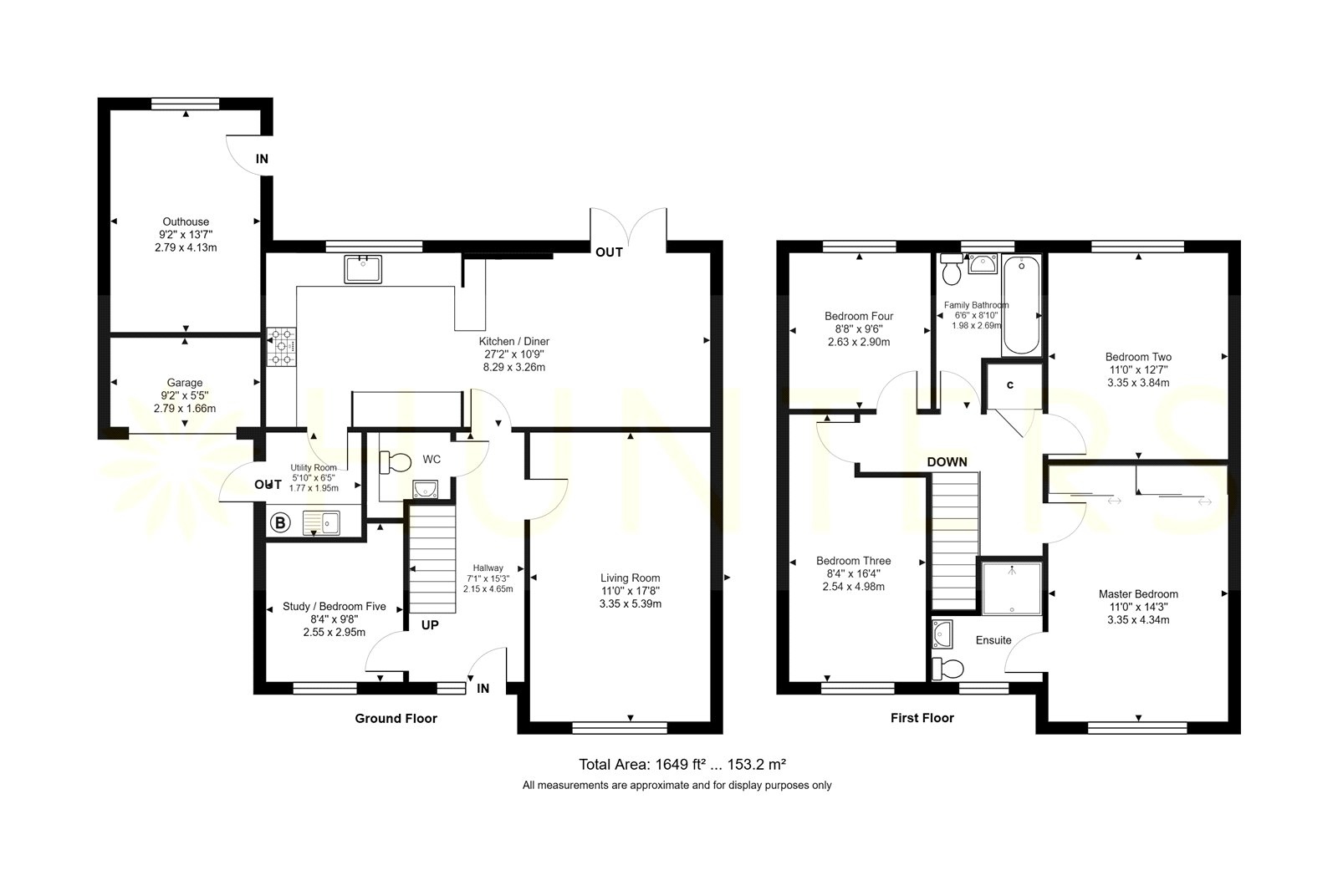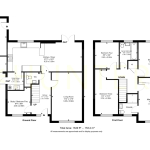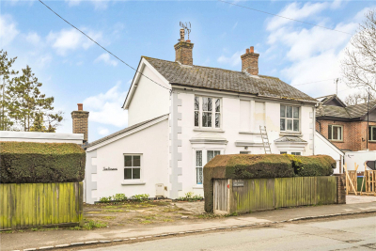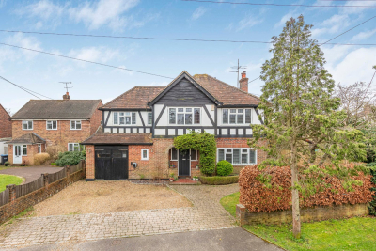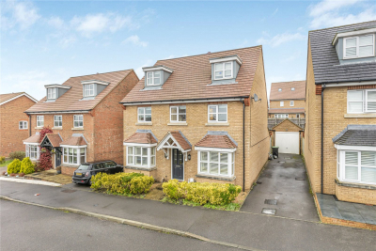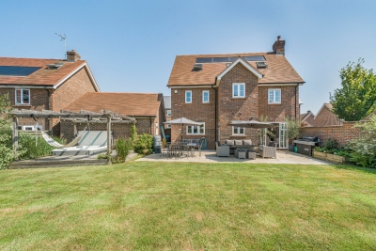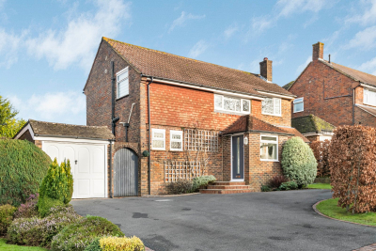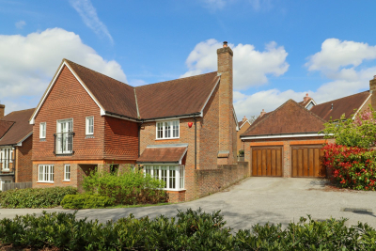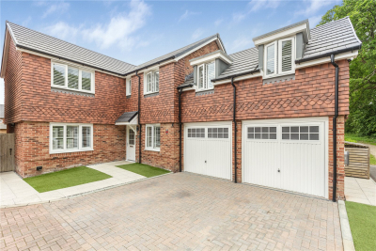Property Overview
St. Andrews Place
Hassocks ,BN6

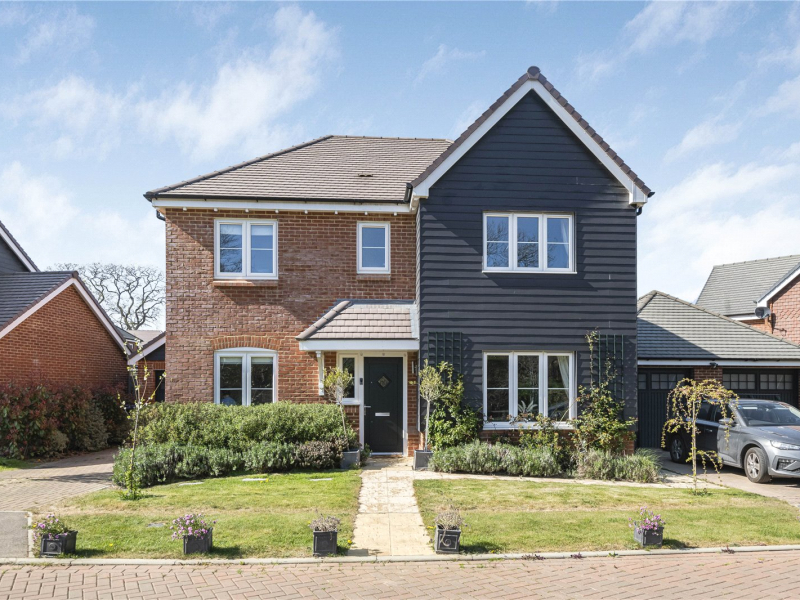
Features
- 4/5 Bedroom Detached House
- Sought-after Hassocks Location
- Excellent Transport links
- 10-Minute Walk to Hassocks Train Station
- Large Driveway for Two Cars & EV Charging Point
- Bus Stop within a two-minute walk
- Public Footpaths linking to Hurstpierpoint in 25 Minutes
- Spacious Open-plan Kitchen-Diner
- Stone’s Throw from Well-Regarded Pub – The Friars Oak
- Utility Room
- Master with En-suite & Wardrobes
- Modern Family Bathroom
- Private West-Facing
- Converted Garage & Entertainment Space
- 6 Years Left on NHBC
- Council Tax Band F
- EPC rating B
Book A Viewing
Description
HUNTERS are excited to be marketing this spacious and well-designed 4-bedroom detached home with mature and sunny rear garden, converted garage, utility room and en-suite to Master Bedroom
Guide Price £800,000 – £825,000
Nestled at the foot of the South Downs National Park, this stylish four-year-old home in Hassocks offers the perfect blend of countryside charm and modern convenience. The vibrant village features excellent schools, independent shops, pubs, and great transport links to London and Brighton.
Just a two-minute walk from the property are bus stops with regular services to Brighton and Crawley, as well as the popular Friars Oak pub. The property is adjacent to the former Hassocks Golf Course—an excellent open space perfect for dog walks or letting the kids explore. It also includes a footpath link to Hurstpierpoint in just 25 minutes.
Just minutes from the local amenities and scenic walks, the property includes spacious living areas, an impressive kitchen, four double bedrooms, and a beautifully maintained garden. Ideal for families and commuters alike.
Inside, the property welcomes you with a bright and spacious entrance hall. At the front, there’s a versatile room that can be used as a study, guest bedroom, or playroom, along with a convenient downstairs W/C.
The front-facing living room is spacious and filled with natural light—an ideal space for relaxing or entertaining family and friends.
The heart of the home is the impressive open-plan kitchen and dining area, designed with both style and practicality in mind. It features contemporary light grey cabinets, quarts white worktops, and plenty of storage. Integrated appliances include a 4-ring gas hob, double oven, fridge/freezer, dishwasher, and a deep sink.
Just off the kitchen is a practical utility room with a second sink, space for a washing machine, and the boiler. It also provides direct access to the side of the house, where you’ll find an electric vehicle charging point.
Upstairs, a generous landing adds to the sense of space and leads to four well-proportioned bedrooms. The master suite is a standout feature, complete with built-in wardrobes and a stylish en-suite with walk-in shower, toilet, and basin. Bedroom Two is a spacious double overlooking the rear garden, while Bedroom Three also offers ample space for free-standing furniture. Bedroom Four, also rear-facing, is another double bedroom and makes a perfect nursery. The family bathroom is modern and well-appointed with a bath, toilet, and basin.
Outside, the rear garden is beautifully maintained and offers a great balance between space and ease of upkeep. A level lawn is bordered by raised beds, potted plants, and attractive climbing greenery, while a paved patio area offers ample space for outdoor dining and relaxation. The garden is both low-maintenance and private, with access to the garage, which has been thoughtfully converted into an ideal entertainment space. Whilst retaining storage space at the front of the garage.
This property is only four years old and presents a fantastic opportunity for buyers seeking a stylish, move-in-ready family home in one of West Sussex’s most desirable villages.
