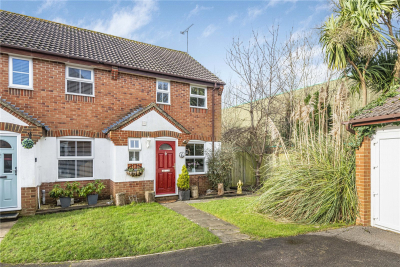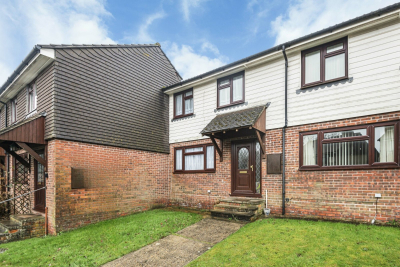Property Overview
Albert Close
Haywards Heath ,RH16


Features
- Two-bedroom End-of-Terrace
- Driveway
- Located on a quiet cul-de-sac
- South-facing garden
- Spacious living room
- Open-plan kitchen/diner
- Close proximity to Haywards Heath mainline station
- Close proximity to local shops
- Council tax band C
- EPC rating D
Book A Viewing
Description
Hunters are pleased to bring to the market this two-bedroom end-of-terrace house located in Haywards Heath. This property features a spacious living room, a kitchen/diner, two bedrooms, a family bathroom, and a sunny south-facing garden. Viewing is highly recommended.
Albert Close is a highly sought-after residential area, ideally located just off Eastern Road. This well-established neighbourhood is within walking distance of the town centre, offering a variety of shops, restaurants along The Broadway, and several well-regarded schools. Residents also benefit from nearby parks, a modern leisure complex, and convenient access to both Waitrose and Sainsbury’s supermarkets. Excellent transport links include a mainline station with fast, frequent services to London Victoria and London Bridge in approximately 42–45 minutes.
For commuters, the A23 is just over five miles to the west, providing easy access to the motorway network. Gatwick Airport is 14.1 miles to the north, while Brighton and the coast are only 14.6 miles to the south. The nearby South Downs National Park offers a fantastic setting for countryside walks.
The property features a driveway with off-road parking for two cars. A side entrance provides convenient access to the rear garden. Inside, the porch includes a built-in storage cupboard, perfect for coats and shoes. The bright and spacious living room boasts a large front-facing window, allowing plenty of natural light, and offers ample space for freestanding furniture with an open-plan view towards the rear of the home.
At the back of the property, the well-proportioned kitchen/diner is finished to a high standard. It features stylish wooden worktops, white cupboards, and a black tiled splashback. Integrated appliances include a gas oven, hob, and farmhouse sink. The kitchen also benefits from included white goods, such as a washing machine, dishwasher, and a tall freestanding fridge/freezer.
Upstairs, the spacious master bedroom overlooks the front of the property and benefits from built-in wardrobes, along with additional space for freestanding furniture. The second bedroom overlooks the rear garden. The modern family bathroom is elegantly finished with white marble-effect tiling and includes a large walk-in shower, toilet, and sink.
The south-facing rear garden enjoys plenty of sunshine throughout the day. A patio area provides the perfect space for outdoor dining, leading to a staggered lawn. The garden also benefits from side access.















































