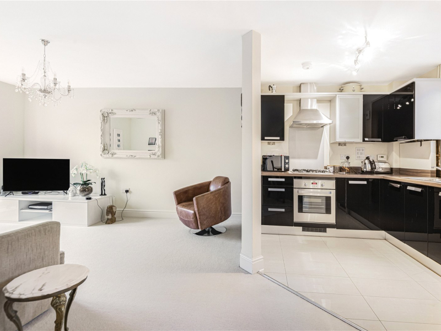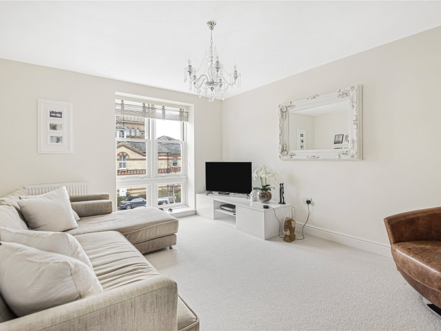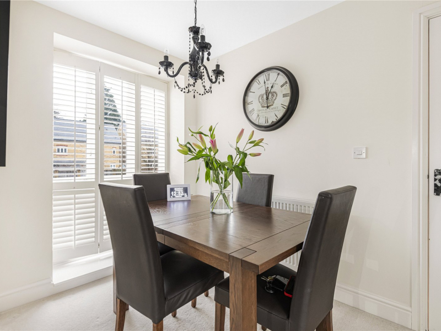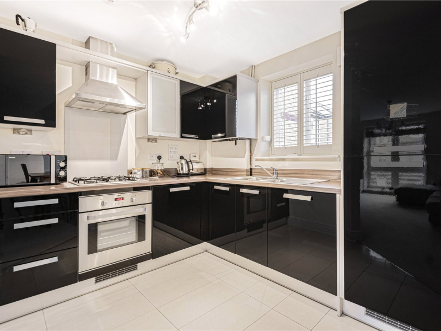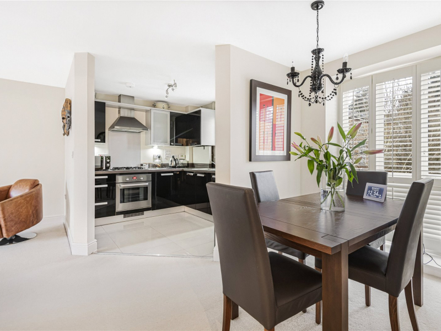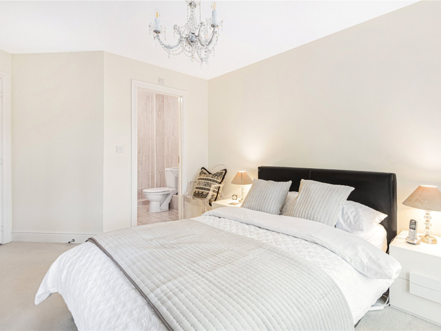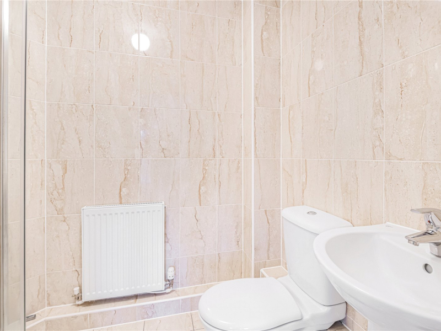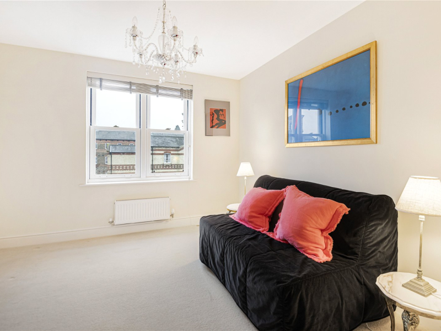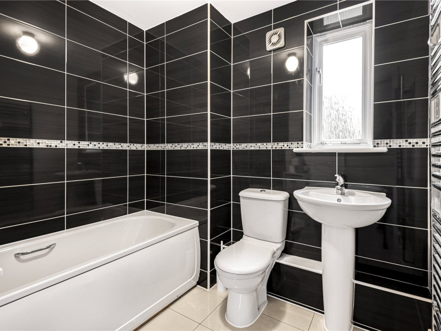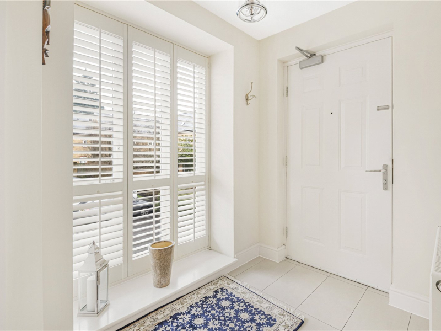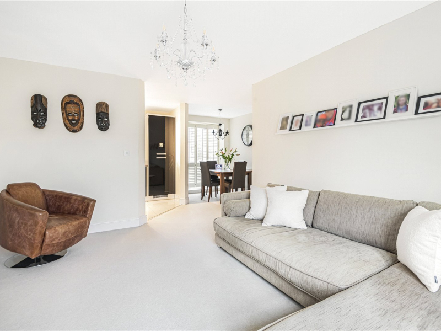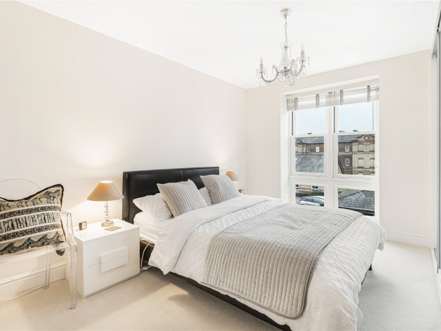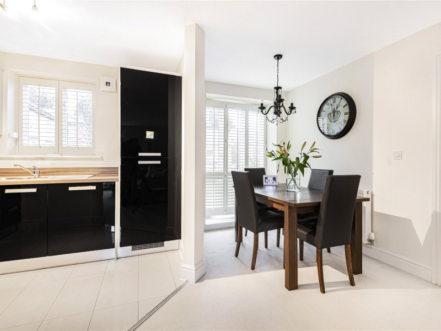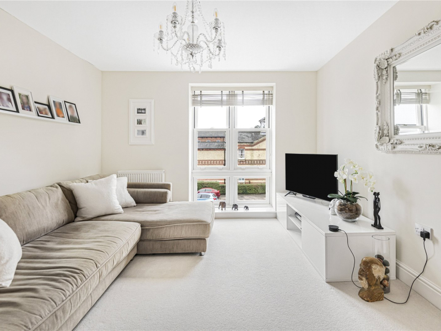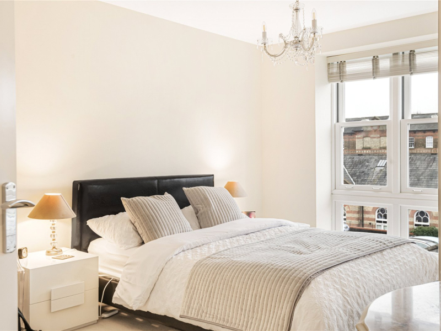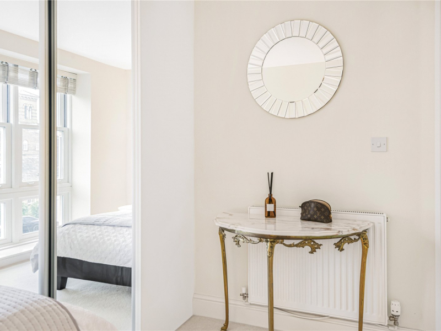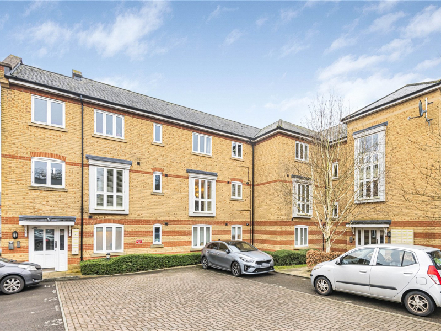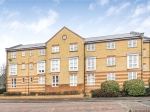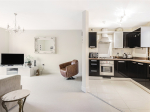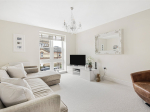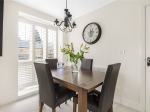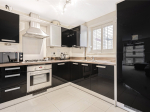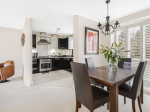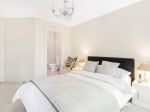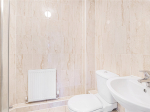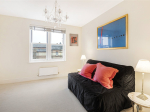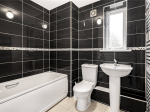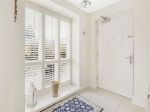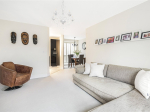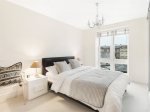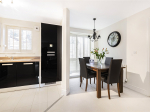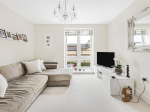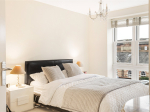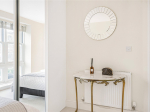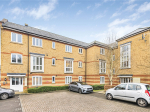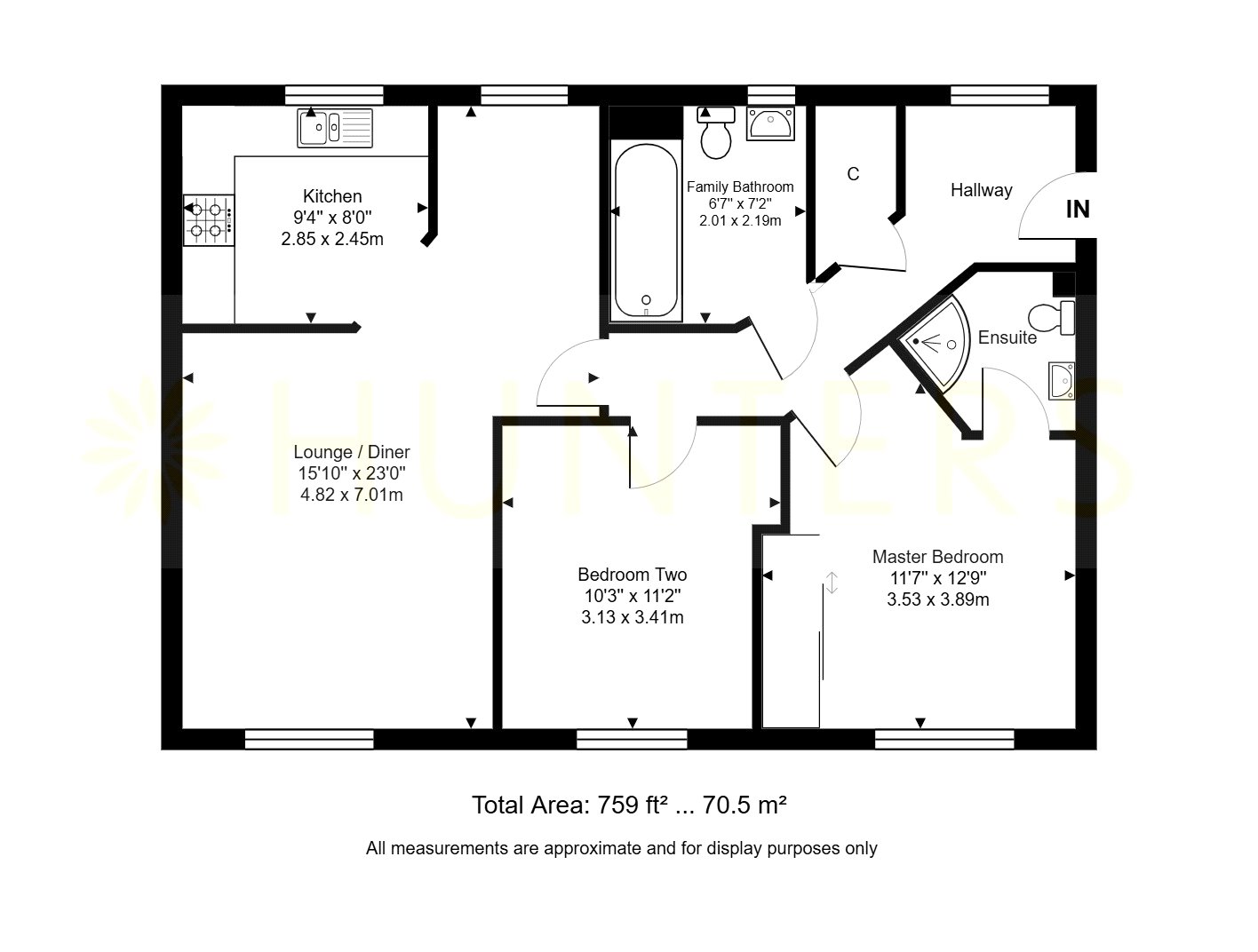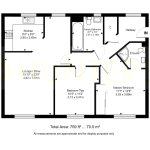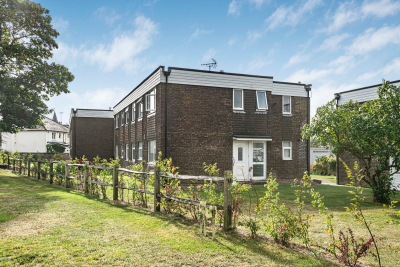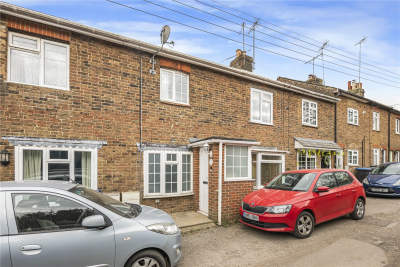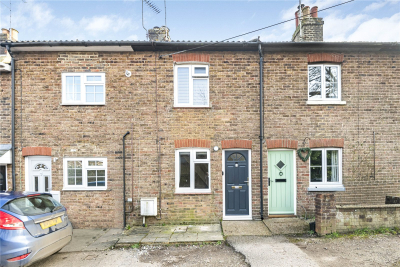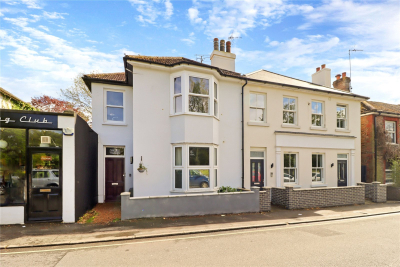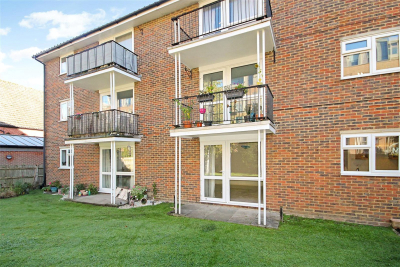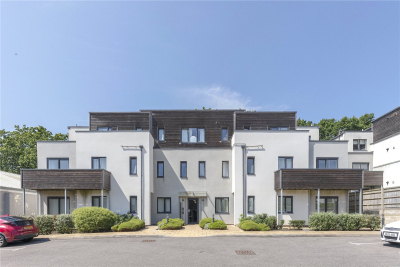Property Overview
Chapman Way
Haywards Heath ,RH16

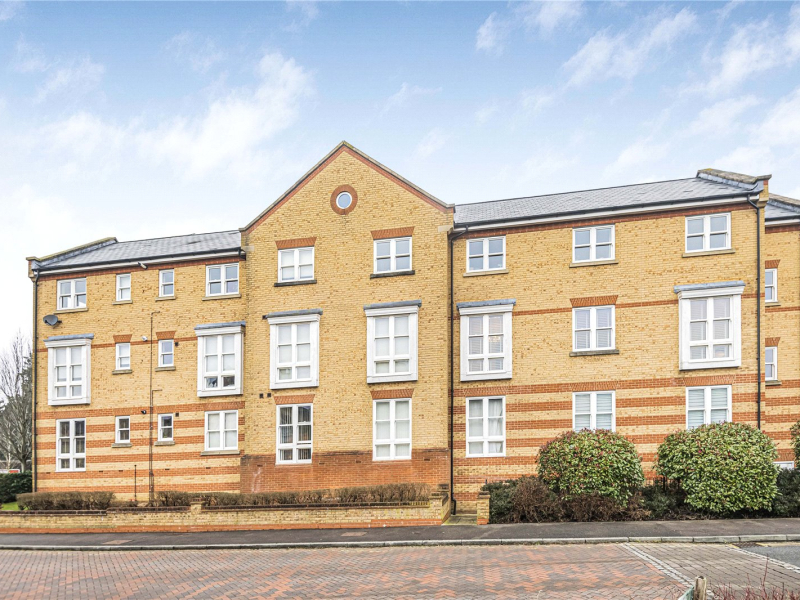
Features
- Two Bedroom Top Floor Apartment
- Allocated Parking
- Open Plan Living
- Integrated Kitchen Appliances
- En-suite to Master
- Two Double Bedrooms
- Close Proximity to Haywards Heath Town Centre
- Close Proximity to Mainline Train Station
- Council Tax Band C
- EPC Rating Awaited
Book A Viewing
Description
Hunters are pleased to bring to the market this immaculate two-bedroom apartment. It features a spacious living/dining room, a modern kitchen, an en-suite to the master bedroom, and an allocated parking space. Viewing is highly recommended.
Hunters are pleased to present this immaculate two-bedroom first-floor apartment, offering modern living in a highly sought-after location. Chapman Way is situated just off Rocky Lane, providing easy access to the A23, with direct links to both Brighton and London. The apartment enjoys a prime location, just a 15-minute walk from Haywards Heath town centre, where you’ll find a variety of shops, restaurants, and cafés.
Set within the popular development of Southdowns Park, this home combines style and convenience. The apartment features an open-plan living/dining area, a separate kitchen, two double bedrooms, an en-suite shower room, a family bathroom, and a spacious hallway with an entry phone system.
As you enter, the spacious hallway provides ample storage for coats and shoes, complemented by a large floor-to-ceiling window that allows plenty of natural light. To the left, the master bedroom is bright and airy, complete with built-in mirrored wardrobes and space for additional freestanding furniture. The en-suite shower room features a walk-in shower, toilet, and sink, all finished with neutral marble-effect tiles. The second bedroom is another generously sized double, offering space for freestanding bedroom furniture.
The open-plan living and dining area benefits from dual-aspect views, creating a bright and inviting atmosphere. The kitchen, while separate, maintains an open-plan aspect with a wide entrance, making it perfect for entertaining. It is fully fitted with integrated appliances, including a washing machine, fridge freezer, dishwasher, gas hob, and oven, along with a 1.5 stainless steel sink. This property further benefits from an allocated parking space, a bike shed, and is an ideal choice for those seeking a home that requires no additional work.
