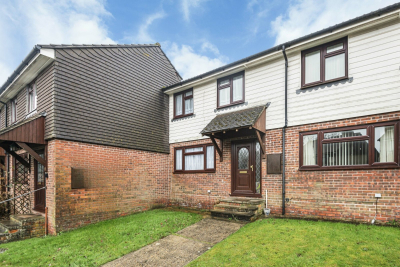Property Overview
Gladstone Road
Burgess Hill ,RH15


Features
- END OF CHAIN
- Two Bedroom End-Of-Terraced House
- Close proximity to Wivelsfield Train Station
- Close proximity to local shops
- Separate Living & Dining Rooms
- Newly Renovated Kitchen
- W/C & Family Shower Room
- Large Private Rear Garden
- On-Street Parking
- EPC Rating: D
- Council Tax Band: C
Book A Viewing
Description
Hunters are pleased to present this two-bedroom end-of-terrace house to the market. Situated just a short walk from Wivelsfield train station, this property is ideal for both first-time buyers and commuters. With a large private rear garden, it offers ample living space and is highly recommended for viewing in person.
Hunters are delighted to present this charming two-bedroom, end-of-chain cottage to the market. Perfectly located just a short stroll from Wivelsfield train station, the property benefits from excellent transport links to Brighton, London, and Lewes. At the end of the road, you’ll discover the convenience of World’s End Parade, which offers a selection of takeaways, convenience stores, and more. For your grocery needs, a LIDL supermarket is within walking distance, as is a local Co-op on Junction Road. Burgess Hill town centre is also close by, boasting a variety of shops, pubs, and restaurants, along with the added convenience of Burgess Hill mainline train station. Nature enthusiasts will enjoy local walks at Bedelands Nature Reserve, World’s End Recreation Ground, and other scenic spots.
The property offers on-street parking at the front and side access to the rear garden for added practicality.
Upon entering, you are welcomed by a spacious front-facing living room, complete with built-in storage cupboards and shelving on either side and durable laminate flooring. The dining room, is separate from the lounge, and provides ample space for dining table and chains and enjoys garden views. This room also features access to the upstairs bedrooms with additional built-in under-stair storage, including a cupboard with plumbing for a washing machine. The kitchen is designed with attractive shaker-style cabinets, complemented by wood-effect worktops, a built-in electric hob and oven, and a stainless steel sink. From the kitchen, there is access to a convenient downstairs WC and the rear garden.
Upstairs, the master bedroom exudes character with a feature cast iron fireplace and a bright front-facing window. The second double bedroom overlooks the rear garden and includes a built-in storage cupboard. This bedroom also connects to the family shower room, which is fully tiled and features a generous walk-in shower with modern shower head attachment, toilet, heated towel rail and sink.
The rear garden is surprisingly spacious for a cottage of this size and, being west-facing, enjoys lots of sunlight in the afternoons and evenings—making it an inviting spot to relax or entertain. A large storage shed adds practicality, while the generous space offers versatile potential, whether you envision a low-maintenance retreat or a vibrant gardener’s paradise.















































