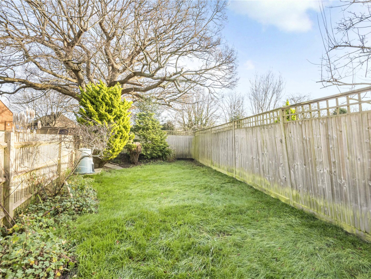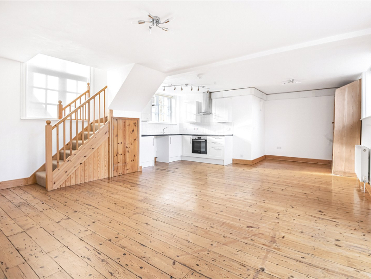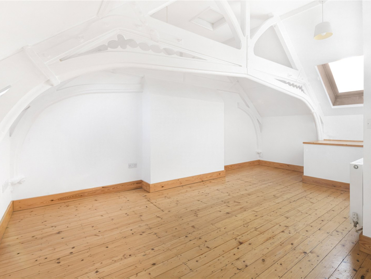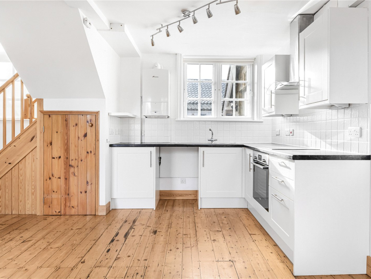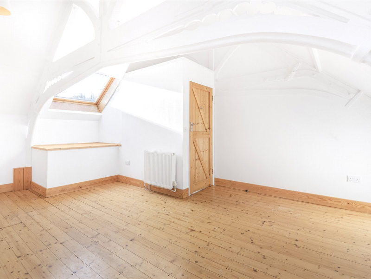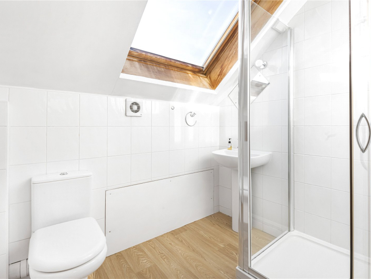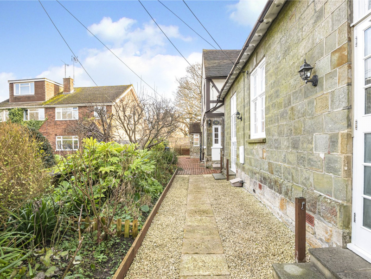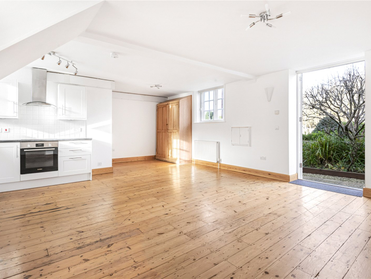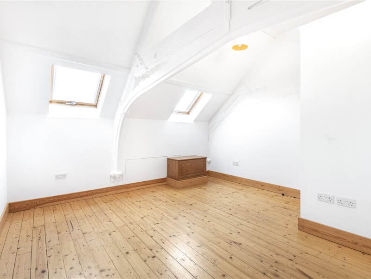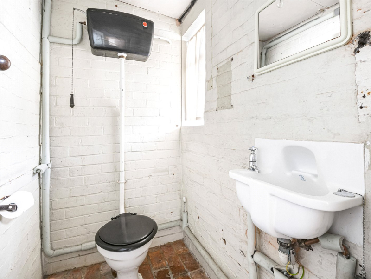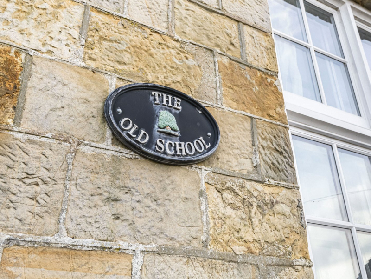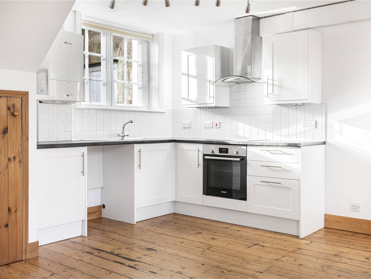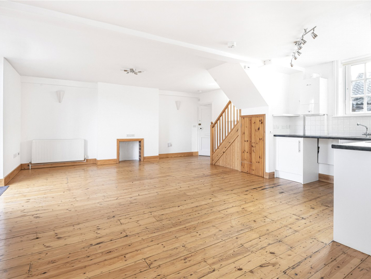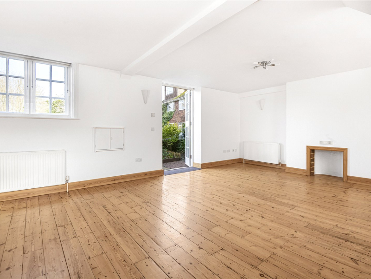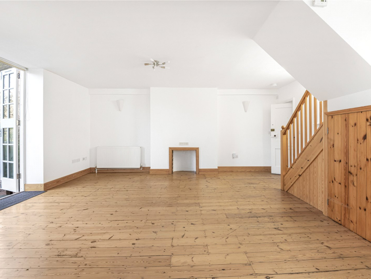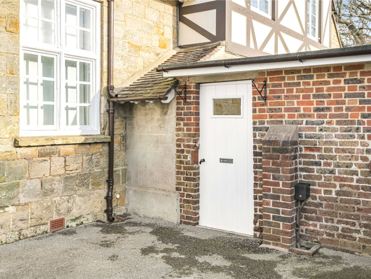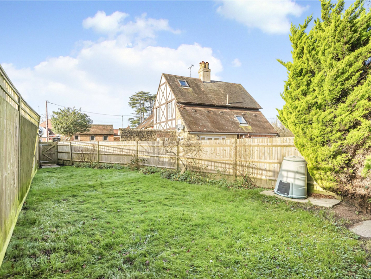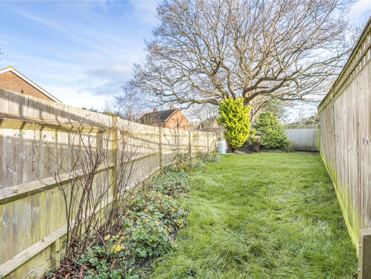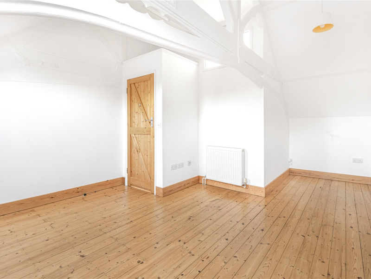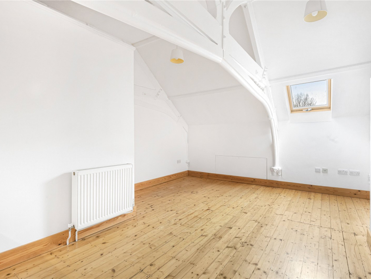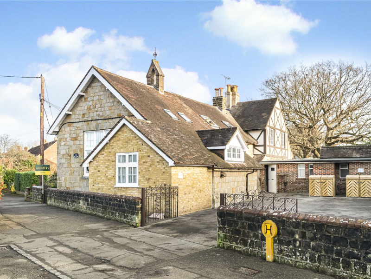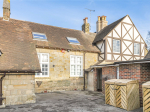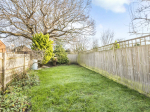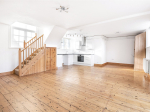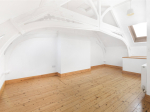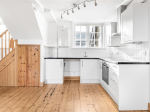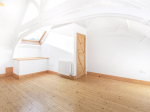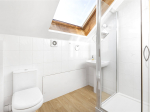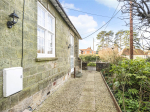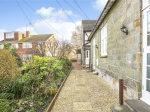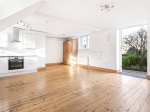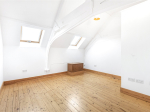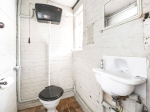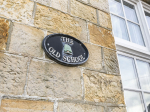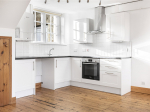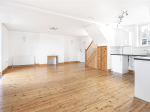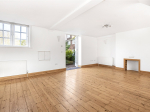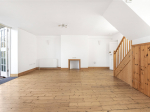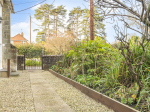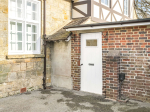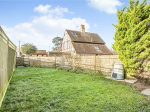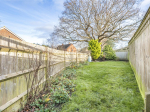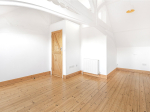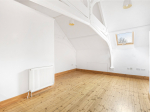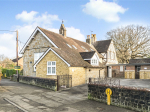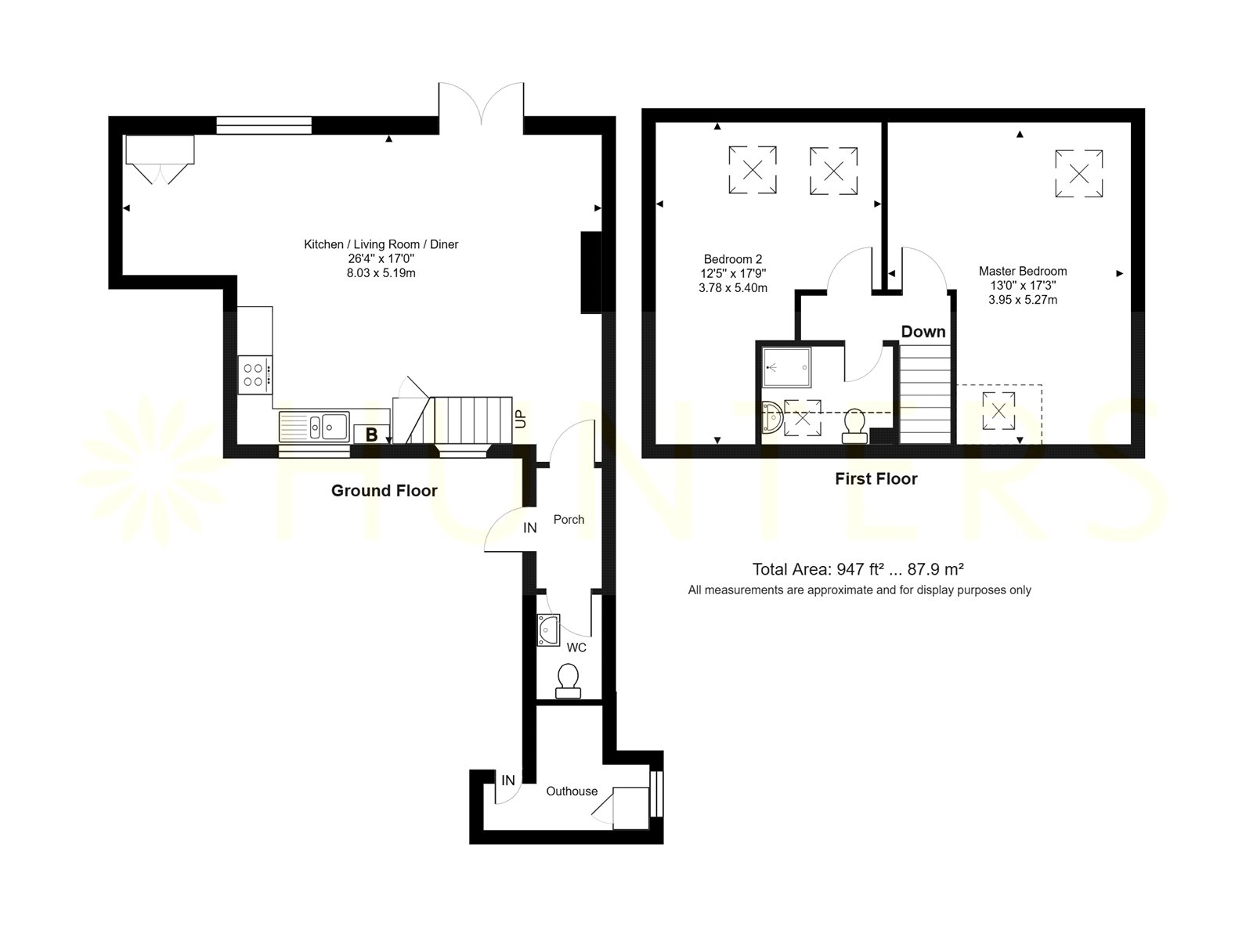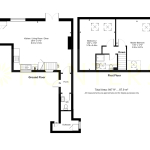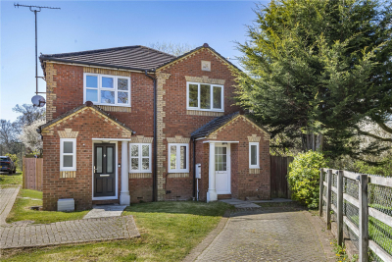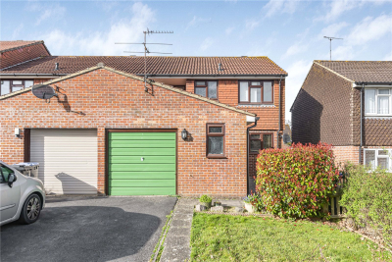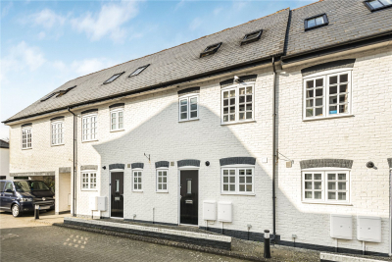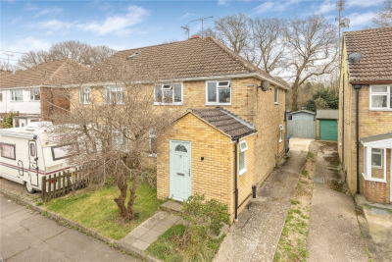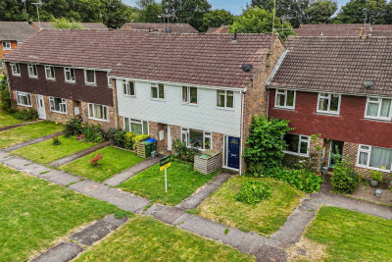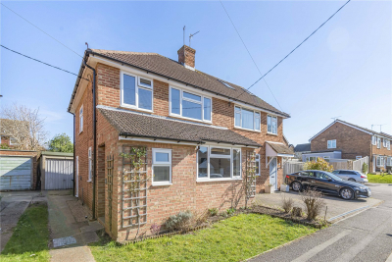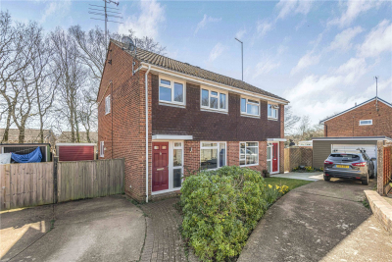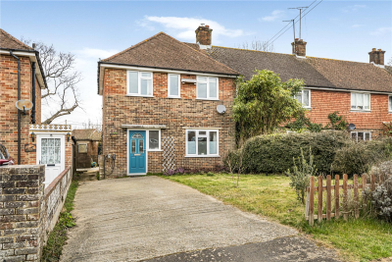Property Overview
London Road
Hassocks ,BN6

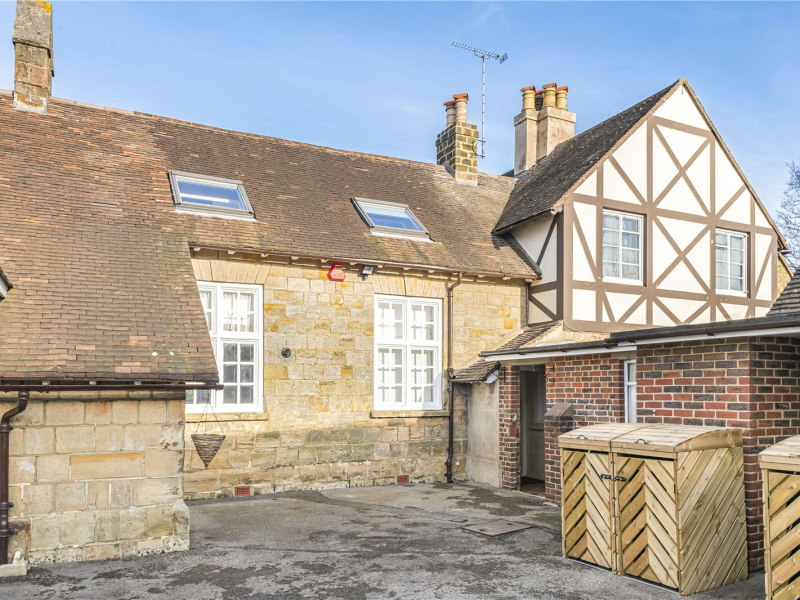
Features
- Two-bedroom Characterful Cottage
- Converted Former School House
- Open-plan Living/Dining room
- Built in 1842
- Spacious Kitchen
- Private Garden
- Parking
- Close proximity to Burgess Hill town centre & mainline station
- Family Bathroom
- Links to Brighton and London
- Council Tax band C
- EPC band C
Book A Viewing
Description
Hunters are pleased to offer this charming two-bedroom house in Sayers Common, originally built in 1842 and converted into a home 15 years ago. The property combines original features like beams and Georgian windows with modern living, including an open-plan kitchen, living area, two double bedrooms, and a family shower room. With a private garden, off-road parking, and excellent commuter links, this home is perfect for families and professionals.
Hunters are thrilled to present this charming two-bedroomed house, originally constructed in 1842 as a school and later thoughtfully converted into a home 15 years ago. Brimming with character and showcasing many original features, this property is a rare gem that blends historic charm with modern living.
Nestled in the sought-after semi-rural village of Sayers Common, the house offers the perfect balance of tranquillity and accessibility. The A23 is conveniently close, making it an excellent choice for commuters traveling to London or Brighton. The village itself is family-friendly and surrounded by well-regarded schools, including Hurstpierpoint College, Albourne C of E Primary School, and St. Paul’s Catholic College. For added convenience, mainline train stations at Hassocks, Burgess Hill, and Haywards Heath provide frequent services to the South Coast and London.
Nearby, the vibrant towns and villages of Hurstpierpoint and Burgess Hill boast a range of amenities, including independent shops, inviting restaurants, welcoming pubs, and bustling shopping districts, making this location as practical as it is picturesque.
The property benefits from a practical forecourt at the front, offering residents’ parking and access to the main entrance to the property. Upon entry, a welcoming porch provides a separate WC to the right with potential for a laundry or utility area or convenient space for coats and shoes.
The heart of the home is the expansive open-plan kitchen, living and dining area. This space is filled with character, featuring Georgian bar windows, an exposed wooden floor, a charming fireplace alcove and double doors that lead out to the rear access path with mature planting. The modern kitchen is well-equipped with sleek white units, an integrated stainless-steel sink and drainer, oven, hob and extractor fan. The wall-mounted Worcester boiler is also neatly positioned here. There is space for a fridge freezer and the under-stair and under-counter spaces provide facilities for a washing machine and dish washer. Additional practical storage is furnished by the voluminous original Victorian school supplies cupboard which has been preserved to retain the property’s historic character.
The first floor comprises two spacious double bedrooms, both featuring the original beams from the property’s time as a school. Bright Velux windows flood the rooms with natural light, creating inviting and airy spaces. Between the bedrooms is the modern family shower room, which includes a walk-in shower cubicle, toilet and hand basin.
The private garden is laid to lawn and enclosed with fencing, offering a secure and peaceful space for relaxation and entertaining throughout the year. An outhouse provides storage for bikes or garden equipment.
This unique property combines timeless character with contemporary convenience in an enviable location, making it an ideal home for families and professionals alike.
