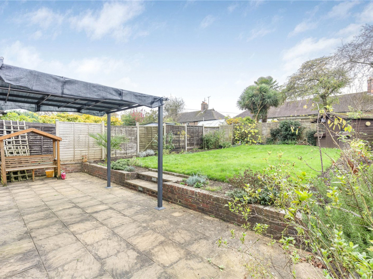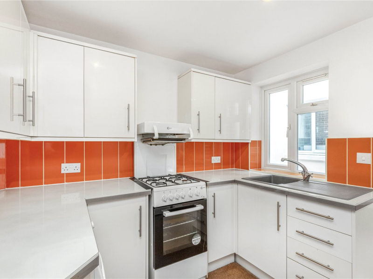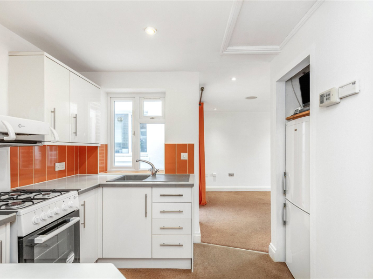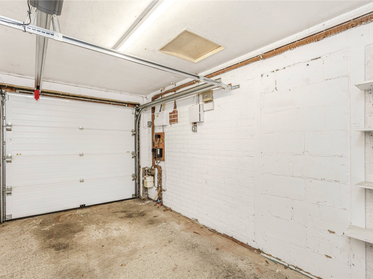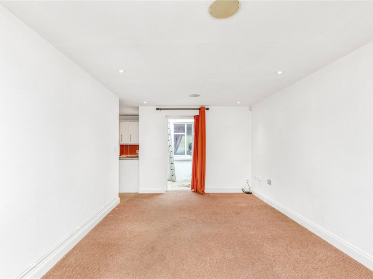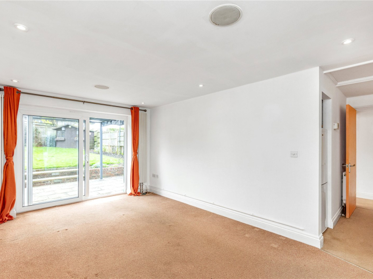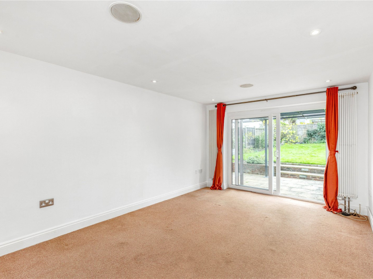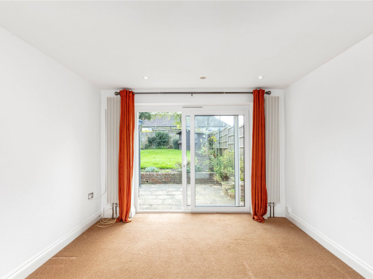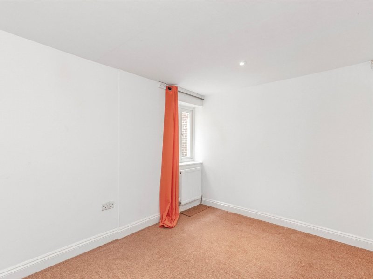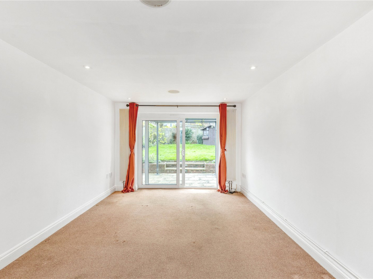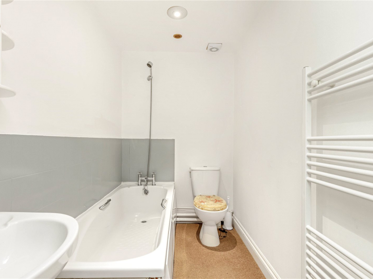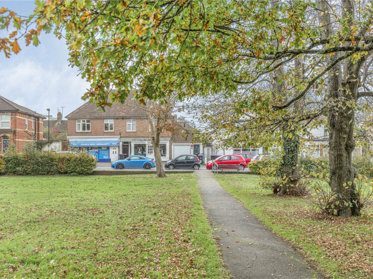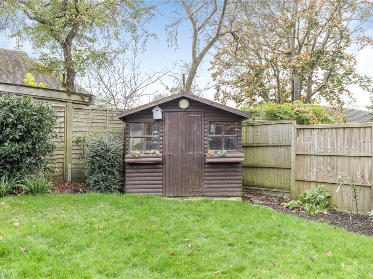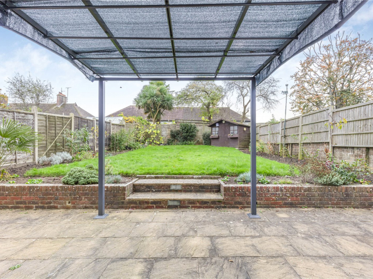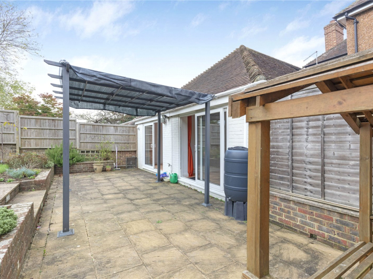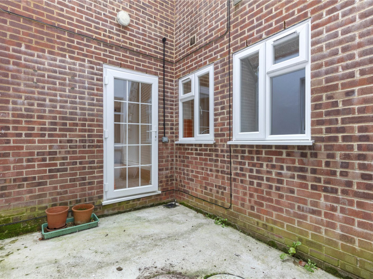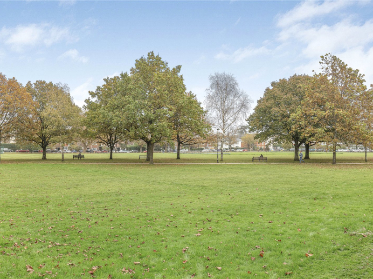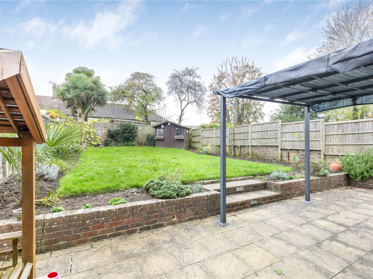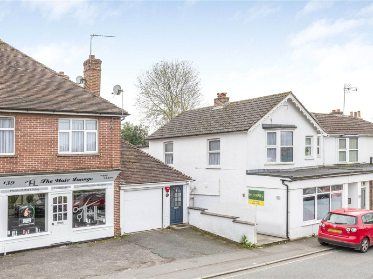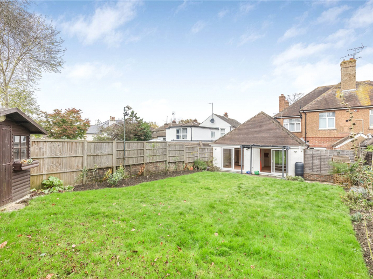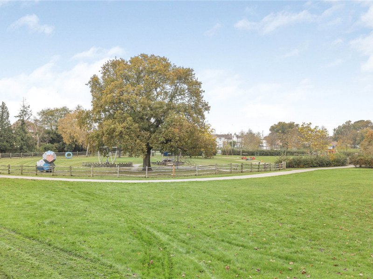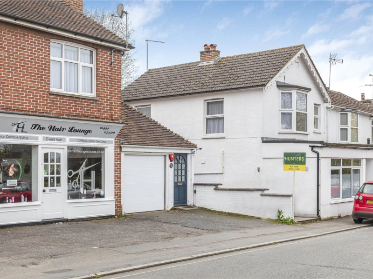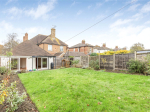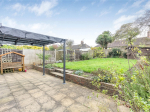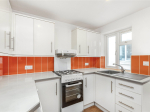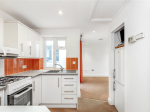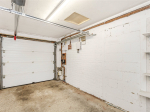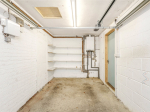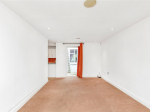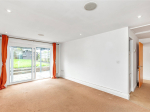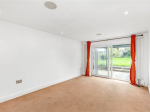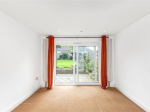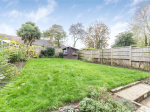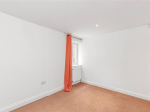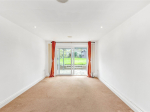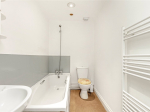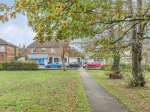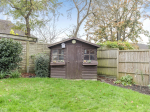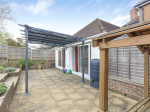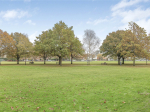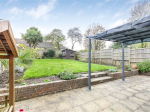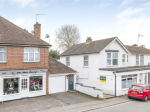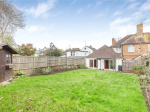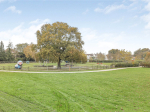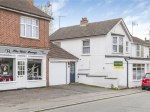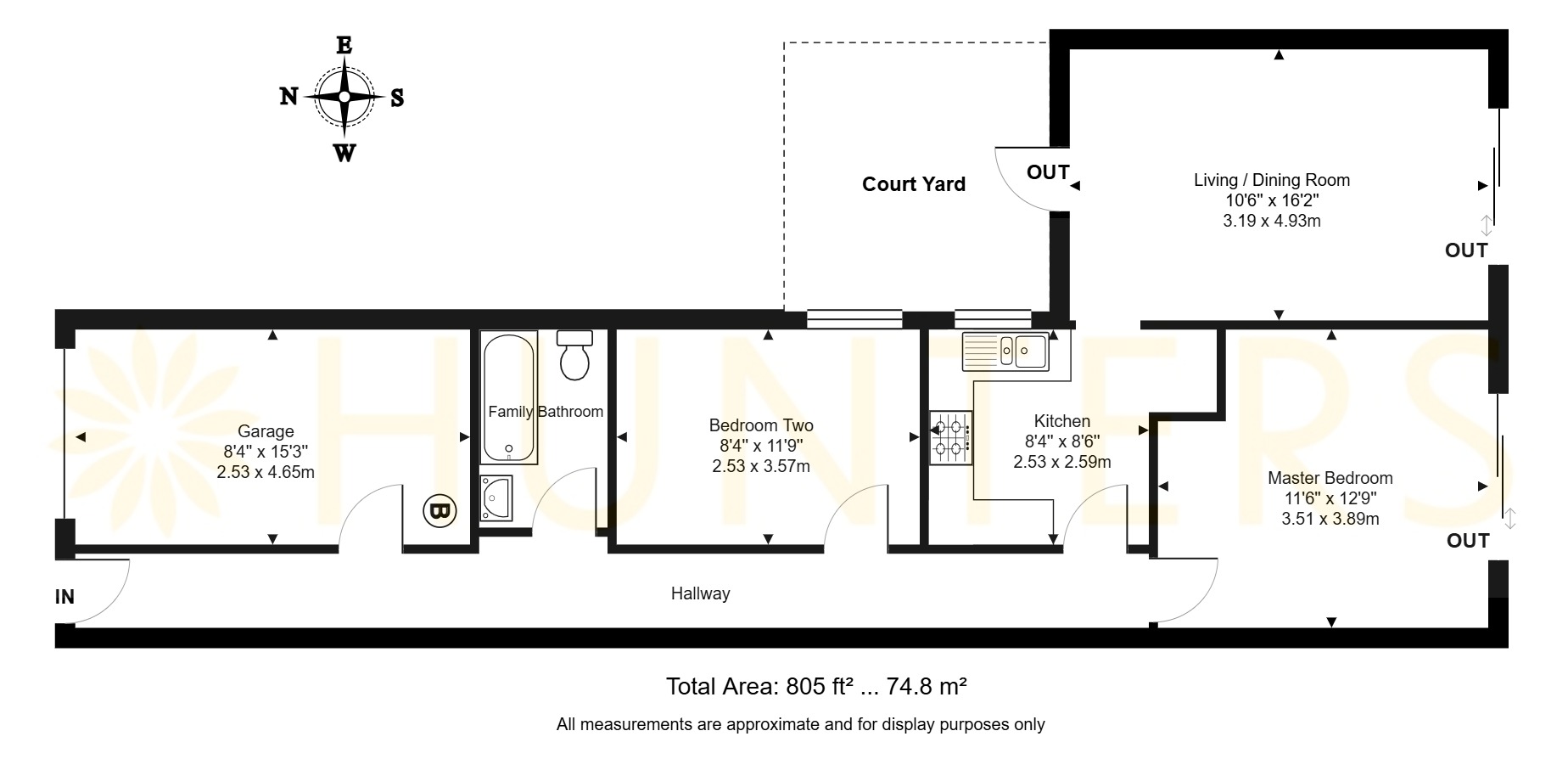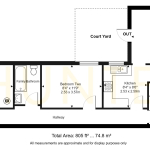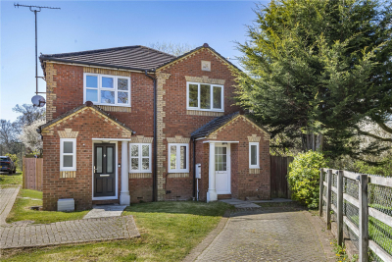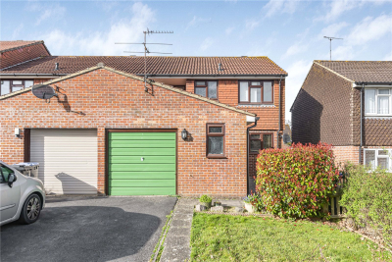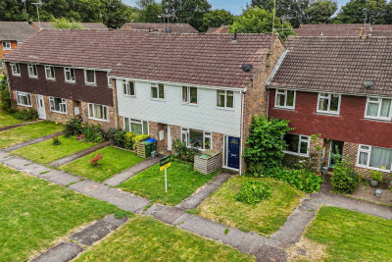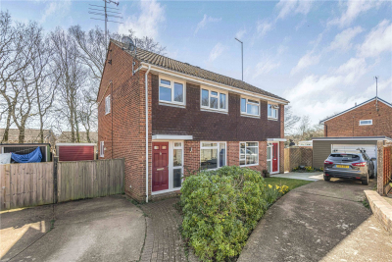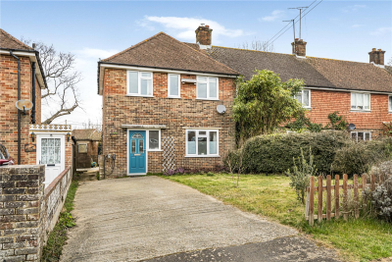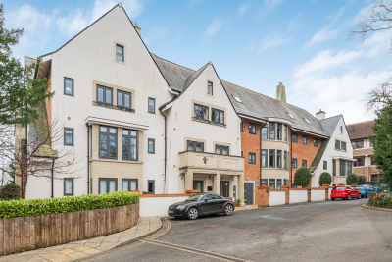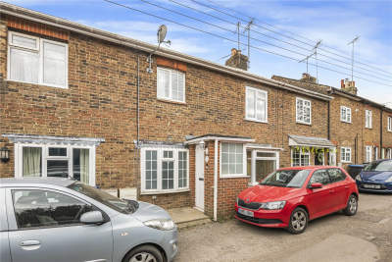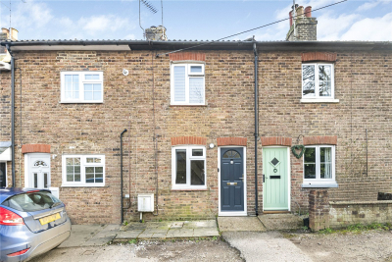Property Overview
Lower Church Road
Burgess Hill ,RH15

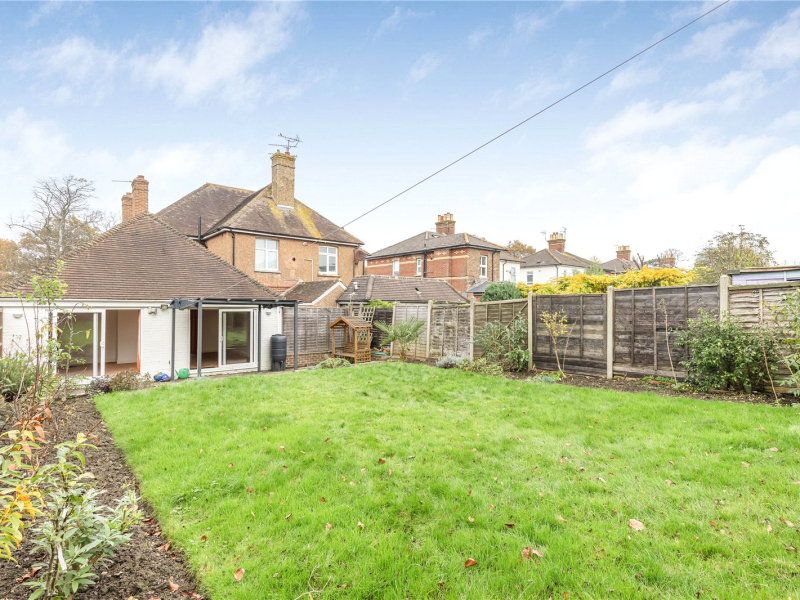
Features
- Two Bedroom Freehold Bungalow
- NO ONWARD CHAIN
- Private Parking on Driveway
- Garage with Electric up-and-over door
- Large South Facing Garden
- Additional Courtyard Space
- Separate Living & Dining Room
- Family Bathroom
- Modern Howdens Kitchen
- Gas Central Heating
- Close proximity to Burgess Hill Train Station & Town Centre
- Opposite St Johns Park
- Council Tax Band C
- EPC Rating D
Book A Viewing
Description
Located directly opposite the popular St. John’s Park and within walking distance of Burgess Hill Town Centre, Hunters welcome to the market this spacious and unique 2-bedroom freehold house, with large private rear garden, off-road parking and garage!
Hunters are delighted to present this unique, spacious two-bedroom house, nestled alongside St. John’s Park. This charming end-of-chain property boasts an enviable location, ideal for leisurely park strolls and dog walks, while also offering convenient proximity to the town center, with its selection of pubs, restaurants, shops, and a popular cinema. Commuters will appreciate the mainline train station at the top of the town, providing direct connections to London in under an hour and Brighton in just 10 minutes.
At the front, the property includes the rare benefit of allocated parking for one car on a private driveway, with easy access to an integral garage. Stepping inside, you are greeted by a 40-foot hallway that provides privacy from the street. To the left, an interior door leads to the garage, which houses the combination boiler, fuse box, and a loft hatch, along with an electric up-and-over door.
Adjacent to the garage is the modern family bathroom, complete with a sleek suite featuring a bathtub with overhead shower, wall-mounted towel rail, and hand basin. Bedroom two, located further down the hall, is a well-sized double room with a bright window overlooking the courtyard and stylish spotlights. At the rear of the property is the spacious master bedroom, offering direct garden access through sliding patio doors, full-height radiators, and ample space for freestanding wardrobes and additional bedroom furniture.
Next to the master bedroom, the kitchen provides generous countertop space and cabinetry, with room for a washing machine, oven, and freestanding fridge/freezer. The kitchen flows into the open living and dining room, which features large sliding glass doors opening to the garden and an additional door leading to a courtyard area, enhancing the room’s dual-aspect views and natural light.
The south-facing garden is a true highlight of this home, with a large patio area for outdoor seating, a lush lawn bordered by mature flower beds, and a timber summer house that can be used for storage or as an inviting year-round seating area.
With no onward chain, this remarkable home is ready to welcome new owners. Early viewings are highly recommended to fully appreciate the space and charm on offer.
