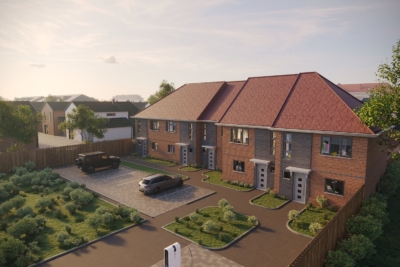Property Overview
Station Road
Lewes ,BN7


Features
- 2-Bedroom Detached House
- 2 Reception Rooms
- Separate Modern Kitchen
- Large Rear Garden with Workshop
- Parking for 2-3 Cars
- Garage with Electric up-and-over Door
- Downstairs Bathroom
- Re-Roofed in 2022
- Log-Burning Stove Installed 2022
- Oil Heating
- Scope to Extend (Subject to Planning Permissions)
- Multiple Architect Drawings for single and double-storey extensions
- Sought-After Plumpton Green Location
- Vibrant Community
- Plumpton Train Station within 10 minute walk
- EPC Rating (Awaited – Previously E)
- Council Tax Band E
Book A Viewing
Description
GUIDE PRICE £500,000 – £525,000
Hunters proudly present this delightful 2-bedroom detached house in Plumpton. It offers a driveway, garage, modern kitchen, and a spacious garden with a conservatory.
Proposed extension plans included within this advert.
GUIDE PRICE £500,000 – £525,000
Plumpton Green is ideally located between Burgess Hill and Lewes, offering a variety of amenities such as shops, cafés, and cinemas, with convenient transport links to London, Brighton, and the South Coast in under 90 minutes. The village itself has its own railway station just a 10-minute walk away, making commuting easy.
This picturesque village in Mid-Sussex boasts a welcoming rural atmosphere, with several popular pubs, communal green spaces, and scenic walks towards the South Downs. Plumpton also hosts around 40-50 clubs and regular village events, and offers a primary school, village shop, and direct train services. South Chailey Secondary School is nearby, with bus access through the village. Public footpaths lead to charming spots like Ditchling and local vineyards.
The property’s frontage features a low-maintenance shingled driveway, providing parking for three cars, with a pathway leading to the front entrance. There is side access to the garden on the right, while on the left, an attached garage with an electric up-and-over door offers additional convenience.
Inside, the home opens into a welcoming entrance hall with stairs leading to the first floor and a conveniently located downstairs bathroom. The spacious living and dining area, located at the front and rear of the property, is filled with natural light and provides an inviting space to relax. The newly installed log-burning stove adds warmth and character to the room, with direct access to the rear conservatory through a connecting door. At the back of the property, the modern kitchen is beautifully fitted with high-gloss white cabinetry, an integrated ceramic hob and oven, a stainless steel sink with a drainer, and under-counter spaces for a washing machine and dishwasher. The kitchen also includes a breakfast bar for casual dining, as well as ample room for a freestanding fridge-freezer. From here, you can step into the spacious, full-width conservatory, perfect for use as a dining room or additional living space.
Upstairs, there are two bright and airy double bedrooms, both featuring dual-aspect windows that allow sunlight to pour in from the front and side. One of the bedrooms also has built-in wardrobes, offering generous storage.
The expansive, east-facing rear garden is one of the property’s standout features. A full-width paved and pebblestone patio directly adjoins the house, making it an ideal spot for outdoor dining or entertaining. The remainder of the garden is laid to lawn, bordered by mature shrubs and three apple trees, creating a peaceful and private retreat. A pathway leads to a workshop, fully equipped with electricity and lighting.
Additional features include oil-fired central heating, with the boiler conveniently located in the kitchen, and multiple architect drawings for single and double-storey extensions.













































































