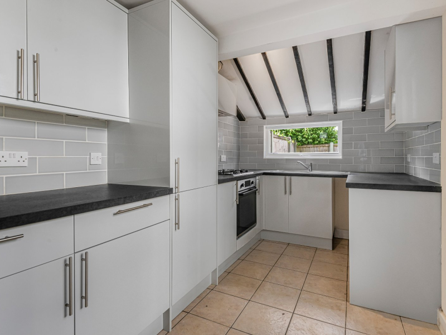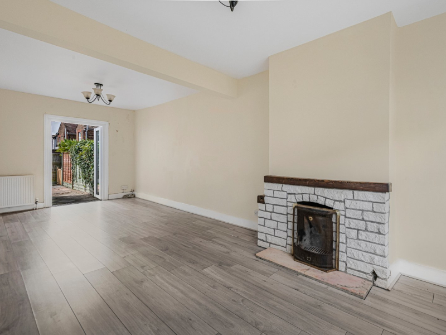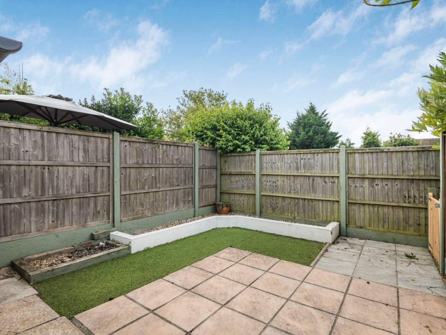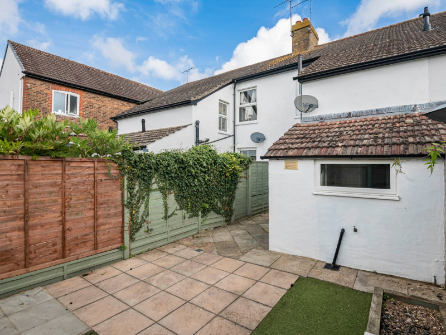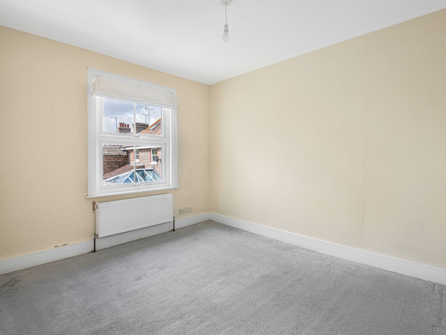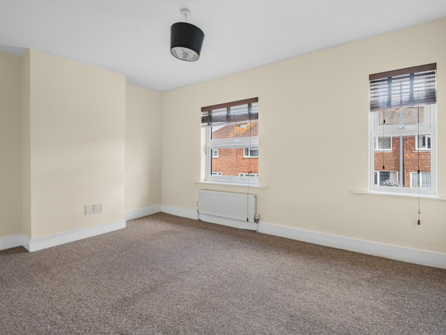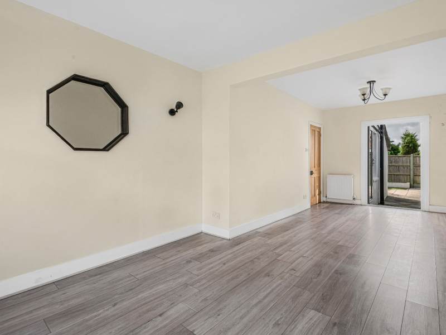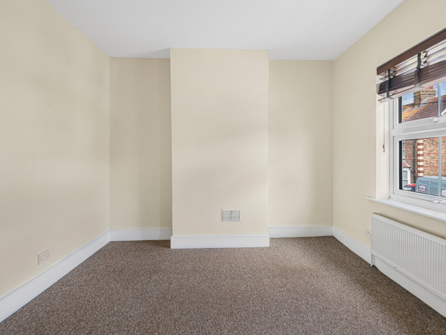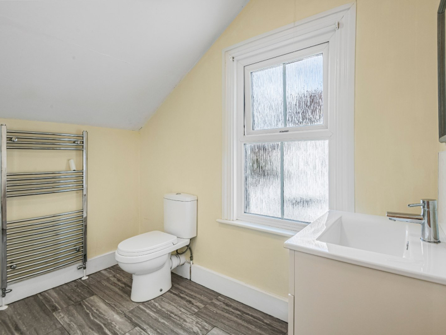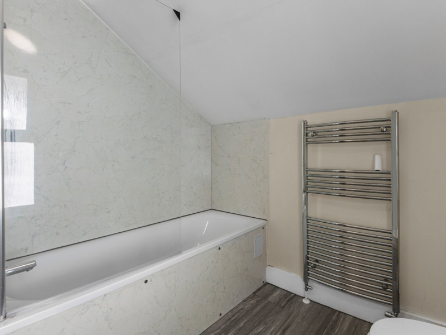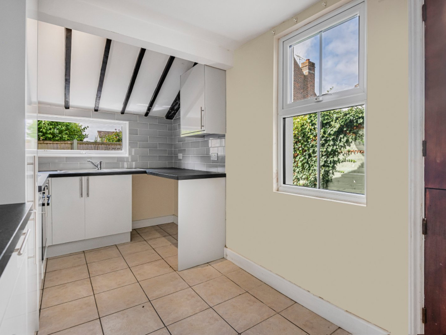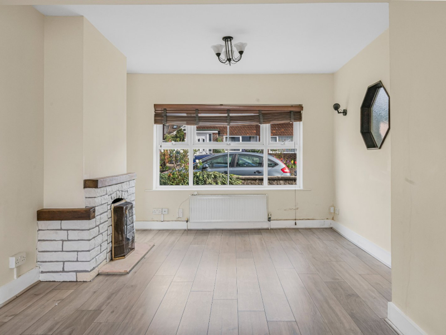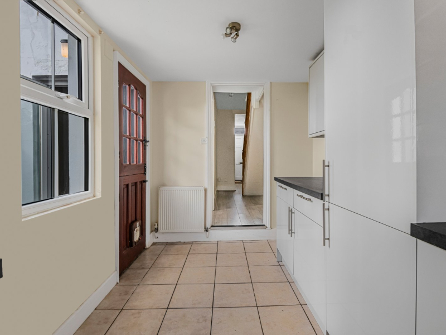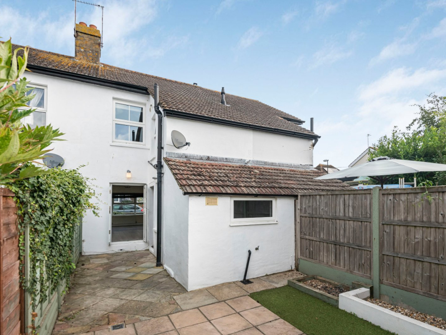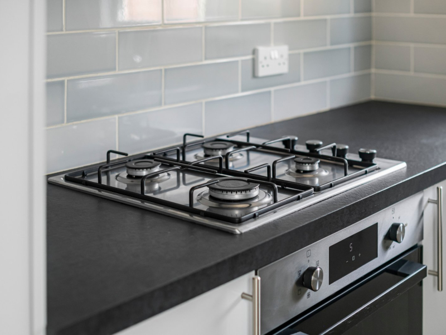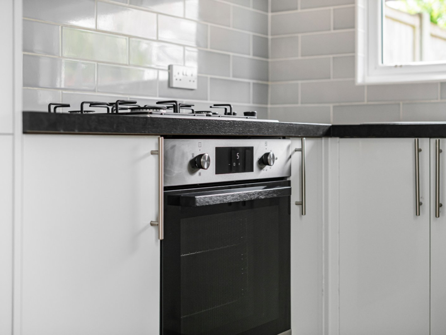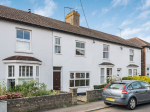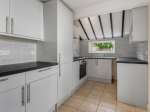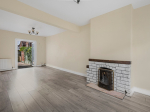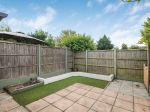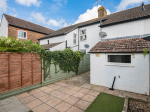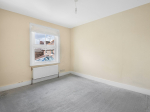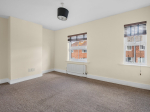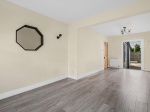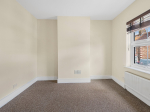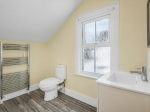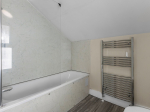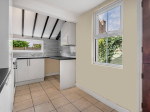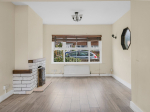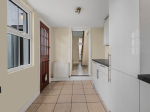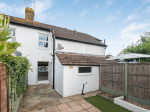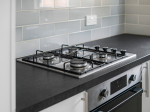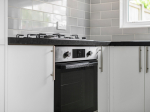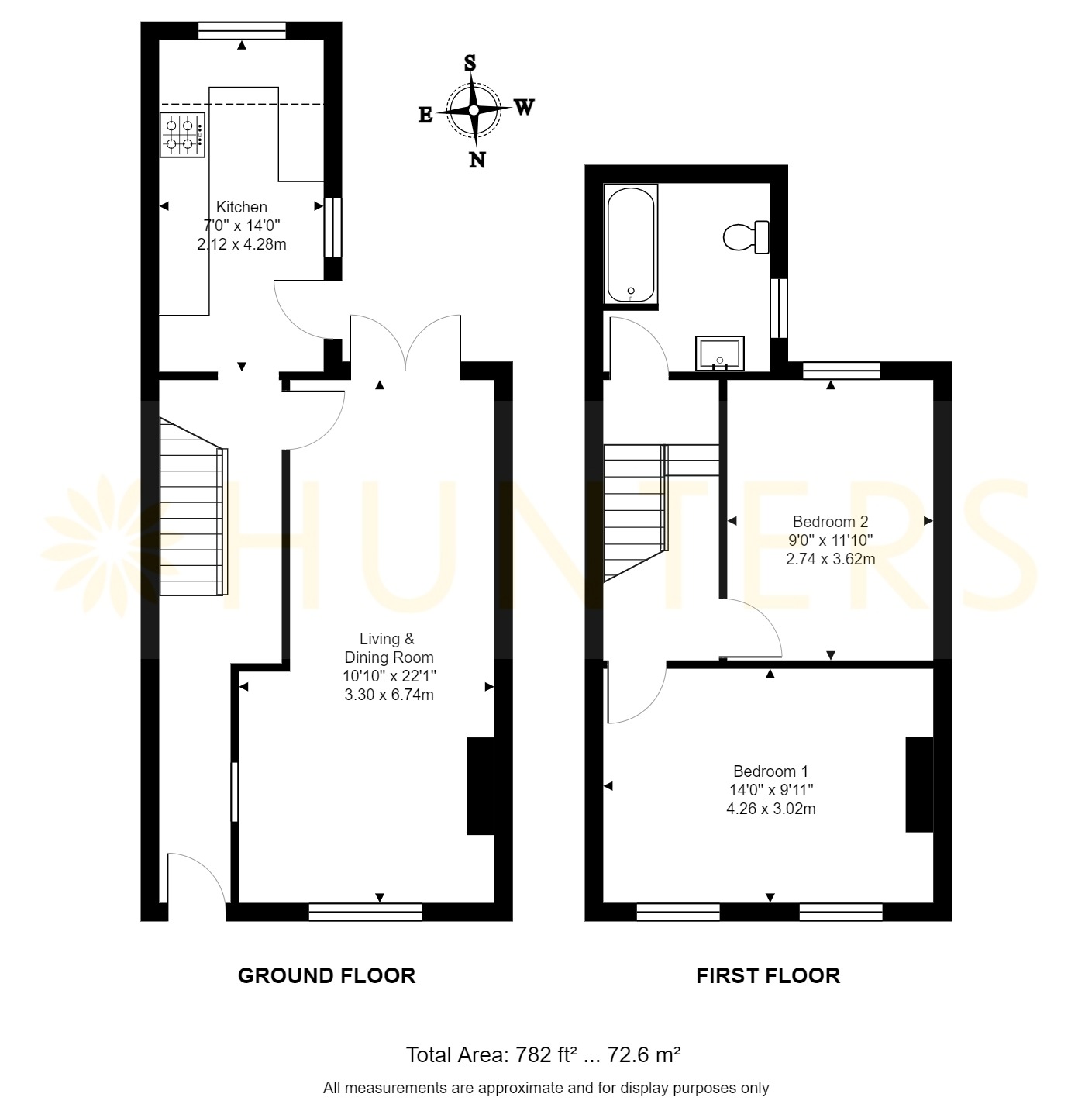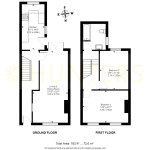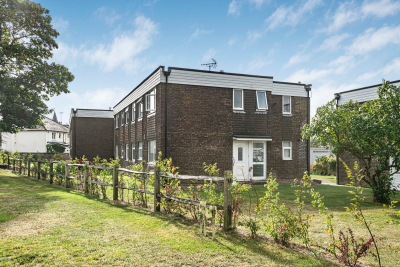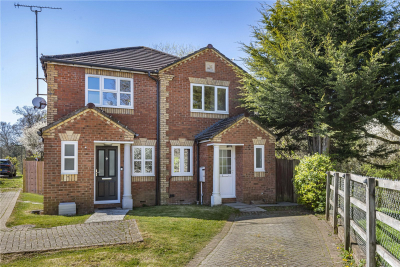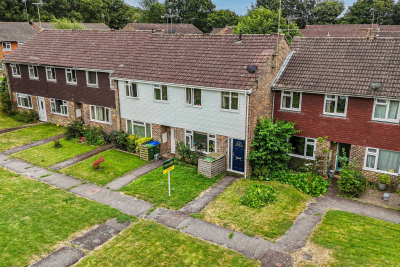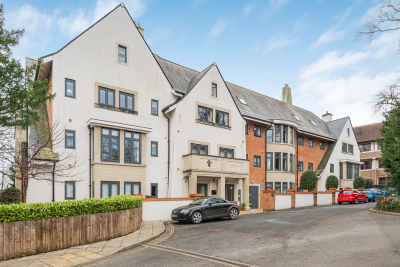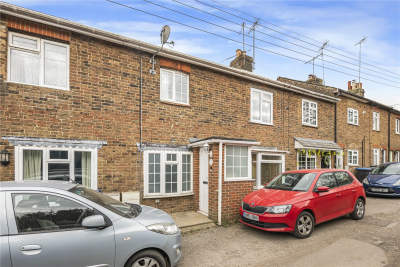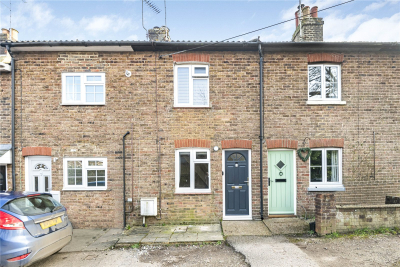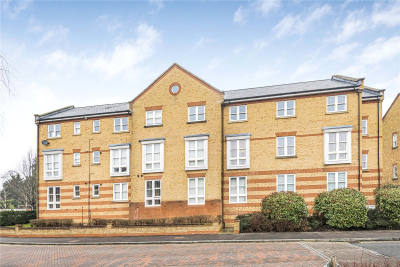Property Overview
Western Road
Burgess Hill ,RH15

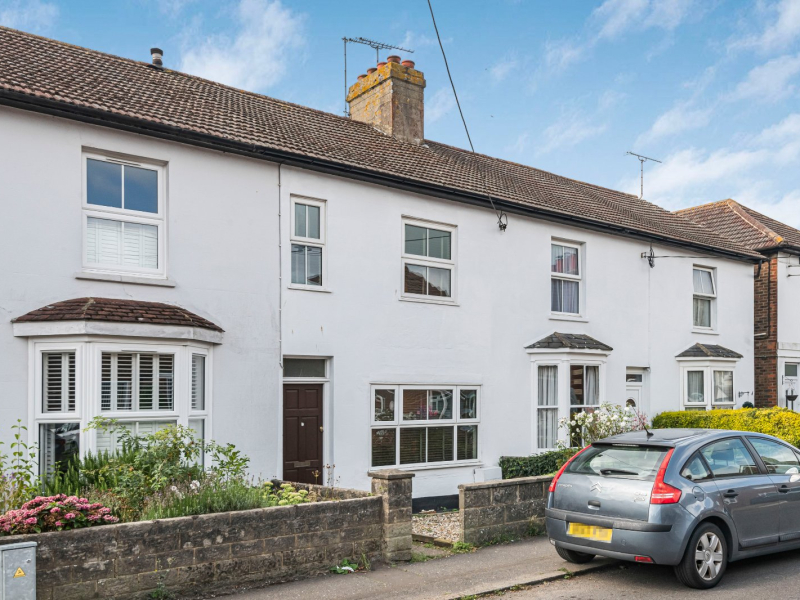
Features
- Characterful 2-Bedroom Mid-Terraced House
- Central Location to Burgess Hill Town Centre & Train Station
- 2 Double Bedrooms
- Modern Family Bathroom
- No Onward Chain & Sold with Vacant Possession
- Newly Installed Glow Worm Boiler (2022)
- South-Facing Patio Garden
- On-Road Parking nearby
- Modern Kitchen with space for White Goods
- Low-Maintenance Property
- Walking Distance to Local Shops & Bars
- Ideal Investment Property or First-Time Purchase
- Council Tax Band C
- EPC TBC (Awaited)
Book A Viewing
Description
Hunters are pleased to bring to the open market, this superb 2-bedroom mid-terraced house for sale with no onward chain, newly installed boiler and south-facing garden.
Tucked away on the quiet residential road of Western Road, Hunters are pleased to present this characterful 2-bedroom period property, with south-facing garden and spacious accommodation. Within moments, you could be walking across Fairfield Recreation Ground, down London Road’s parade of shops and restaurants, or into Burgess Hill Town Centre with its Marlets Shopping Centre, mainline Train Station (with links to London & the South-Coast), Coffee Shops, Pubs and retail outlets.
The front of the property offers a low-maintenance shingled front garden with on-road parking directly outside, on a first-come-first-serve basis. The downstairs accommodation comprises of an entrance hallway with stairs ascending to the first floor, and doors into the front-facing living room and door into the separate kitchen at the back. The living and dining room is a lovely size and features a completely blank canvas with open fireplace, laminate flooring throughout and French Doors to the rear garden. The separate kitchen at the rear has been fitted with modern units and duck-egg blue subway tiles but features characterful beamed ceilings to add a touch of character. The kitchen comprises of lots of storage, a cupboard with the Glow Worm boiler – which was installed in 2022, an integrated 4-ring gas hob and oven, as well as a stainless-steel sink and drainer. There is undercounter space for a washing machine and dishwasher, as well as freestanding space for a fridge freezer.
Upstairs, you’ll find two double bedrooms and the family bathroom, on split levels. The largest of the two bedrooms occupies the front of the house and spans the full width, making it a superb size. The second bedroom is also a deceivingly spacious room and offers plenty of space for a double bed and bedroom furniture. The family bathroom is located towards the top of the landing and comprises of a modern bathroom suite with toilet, sink and vanity unit with storage, towel heater, and bathtub with up-and-over shower head.
To further compliment this lovely property, there is a south-facing garden to the rear, which is laid with a patio, secured with fencing and provides a tranquil and private space to make your own. There is a rear gate in the garden which accesses the back of the other gardens, and links back to Livingstone Road, making it easier for gardening and accessing the garden.
