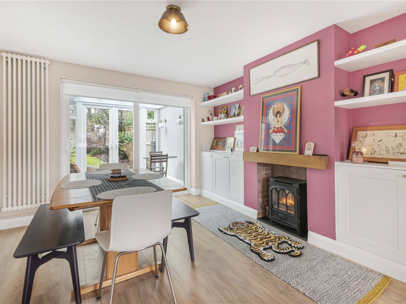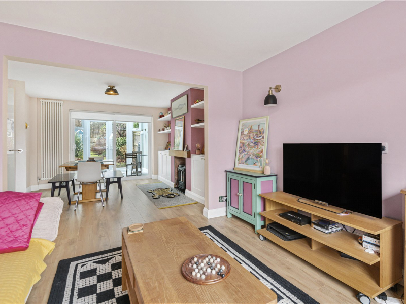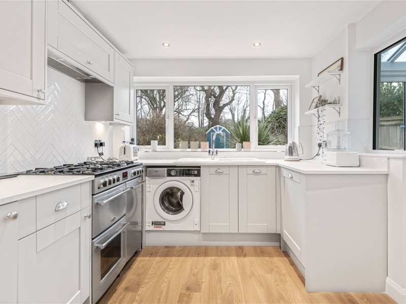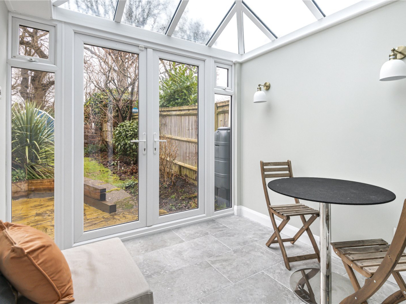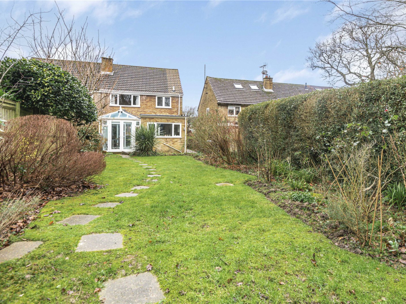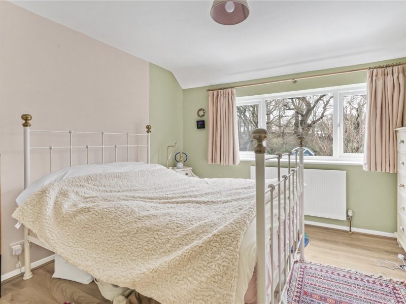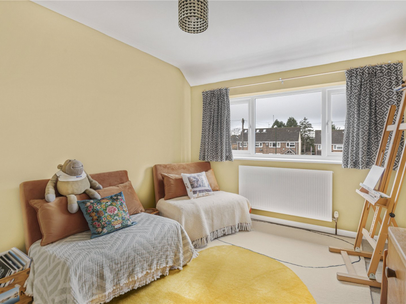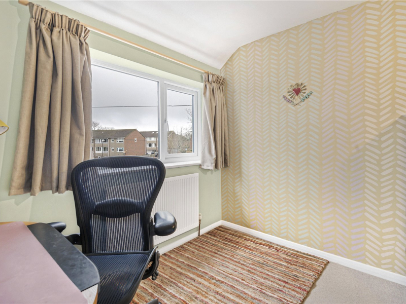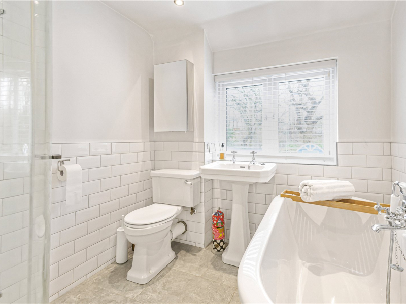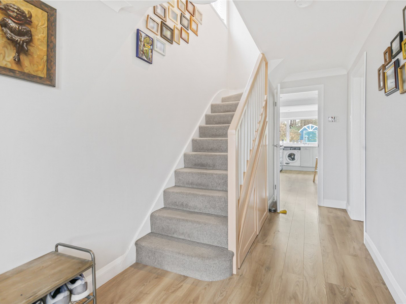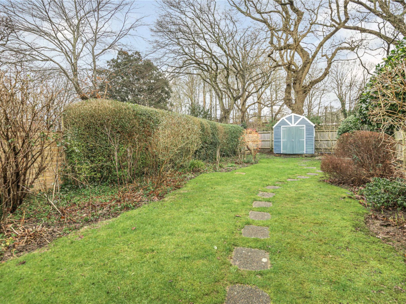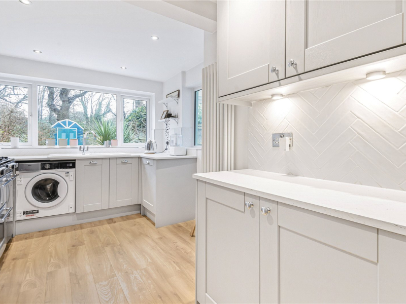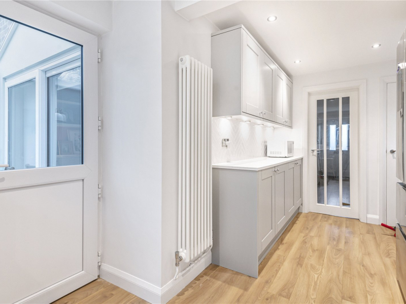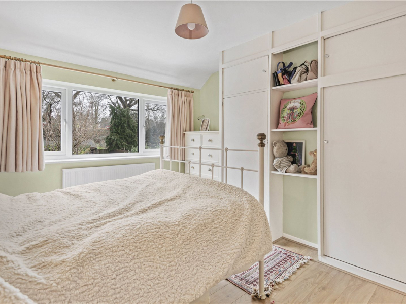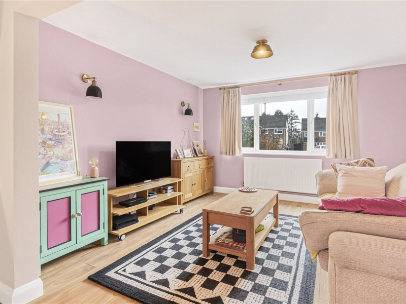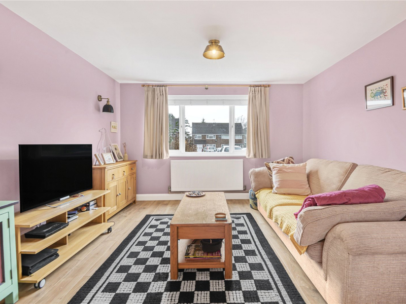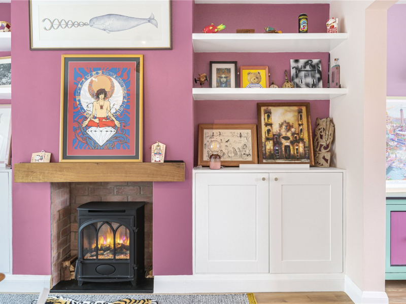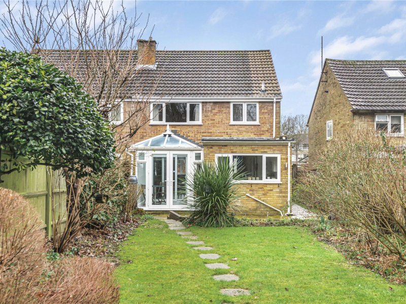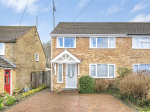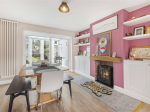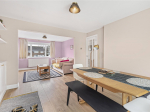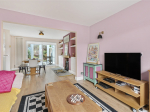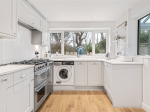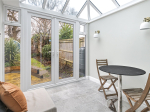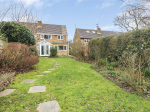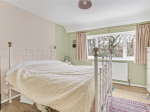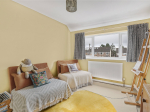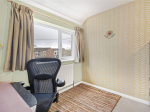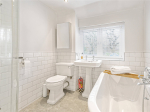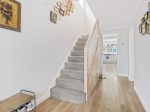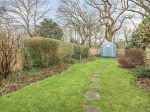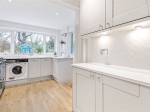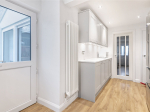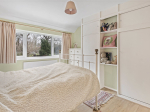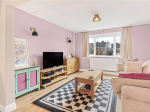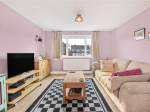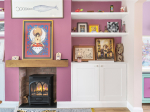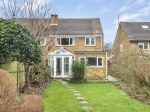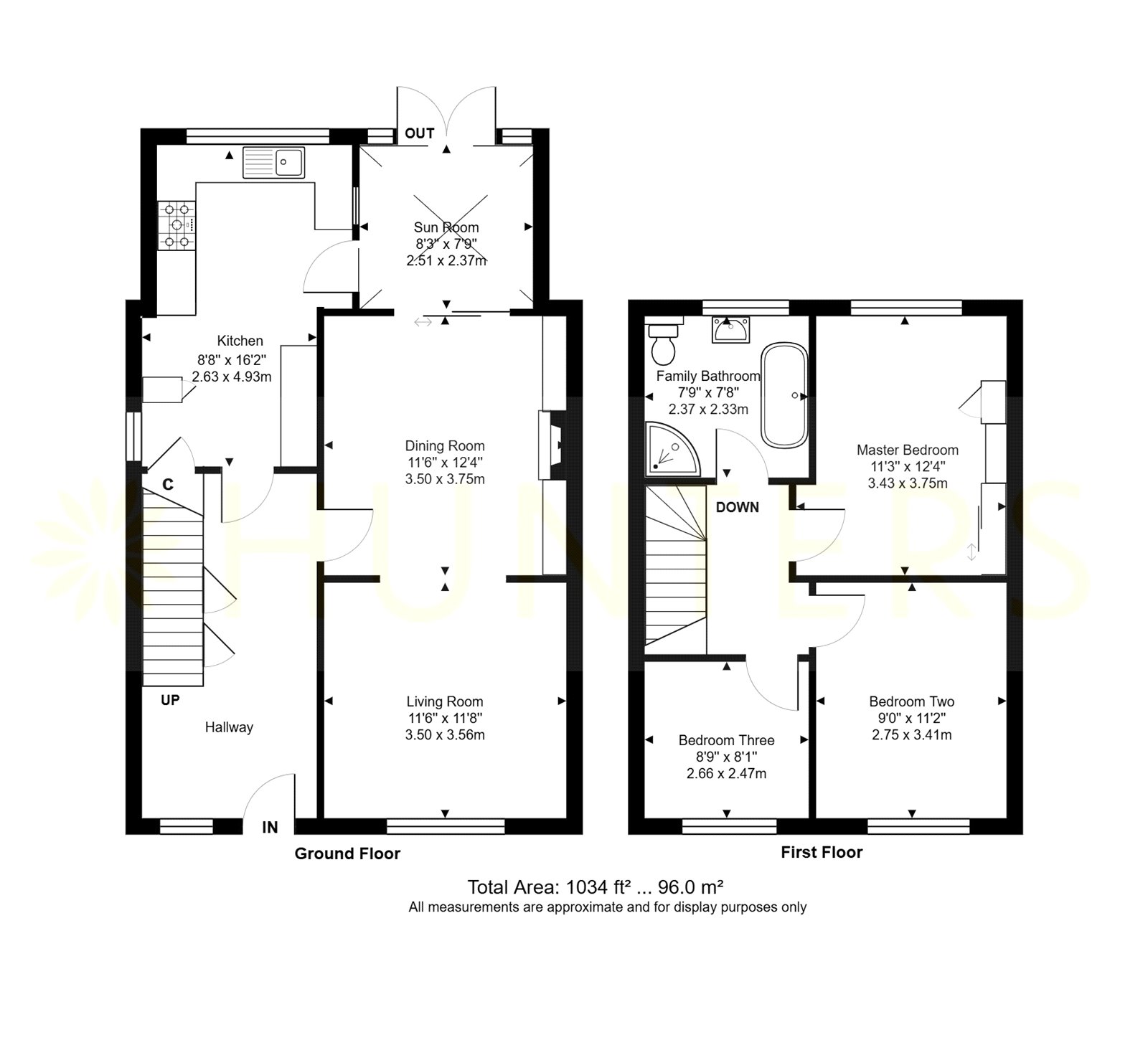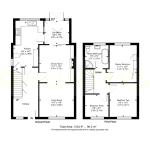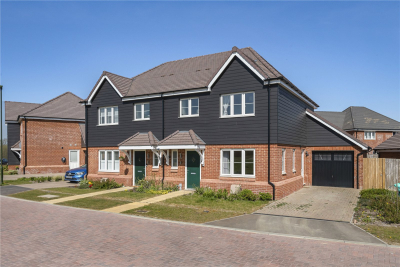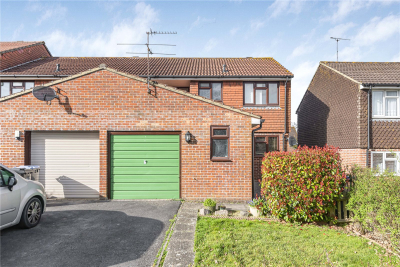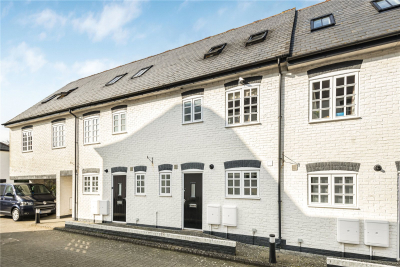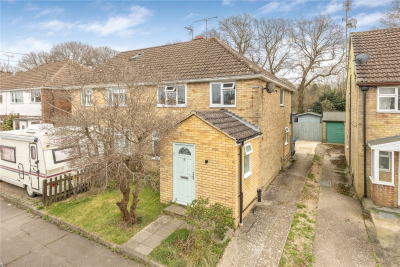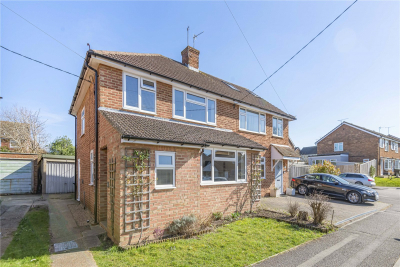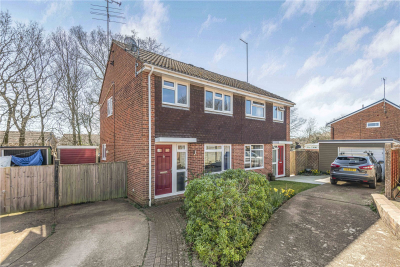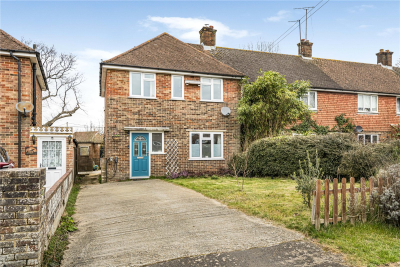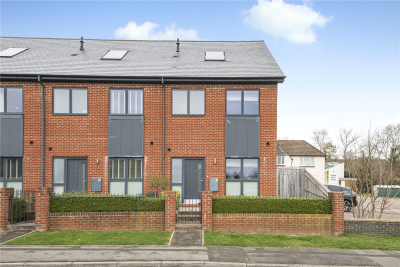Property Overview
Chanctonbury Road
Burgess Hill ,RH15

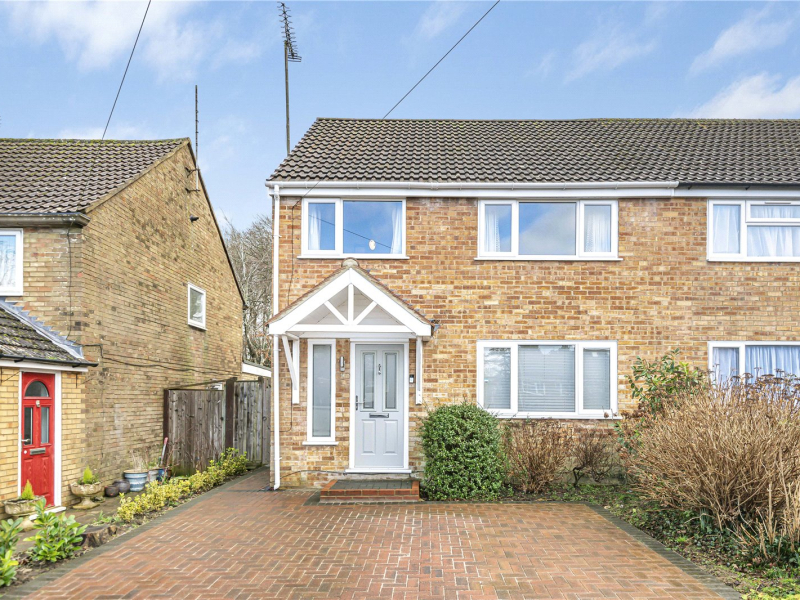
Features
- Three-bedroom semi-detached house
- Open-plan living/dining room
- Integrated kitchen appliances
- Spacious driveway for up to three cars
- Private rear garden with patio and lawn
- Bright and airy sunroom with underfloor heating
- Close proximity to Burgess Hill mainline train station (direct links to Brighton & London)
- Short walk to town centre with shops, cafés, restaurants, and amenities
- Four-year-old boiler
- Immaculate family bathroom with freestanding bath and walk-in shower
- EPC rating: D
Book A Viewing
Description
Hunters are delighted to present this three-bedroom semi-detached house on Chanctonbury Road. Ideally situated close to a range of amenities, including Burgess Hill town centre, the mainline station, and more, this property offers both convenience and charm. Viewing is highly recommended.
Hunters are delighted to bring to the market this well-presented three-bedroom semi-detached home on Chanctonbury Road, offering spacious accommodation in a sought-after location. Just a short walk from Burgess Hill mainline station, the property provides excellent transport links, with direct trains to Brighton in just 10 minutes and London in under an hour. The town centre is also within easy reach, offering a variety of shops, cafés, restaurants, pubs, and a local cinema. Additionally, popular schools are within walking distance, including Burgess Hill School for Girls, The Burgess Hill Academy, and more.
To the front, a generous driveway provides parking for up to three cars. A welcoming porch with a stylish neutral front door leads into a spacious hallway, offering ample room for coats and shoes, along with useful understairs storage.
The open-plan living and dining area flows effortlessly, creating a bright and airy space ideal for both relaxation and entertaining. The living area is positioned at the front of the property, while the dining space offers plenty of room for a table and chairs, as well as an area suitable for a fireplace. Towards the rear, the sunroom overlooks the garden and benefits from underfloor heating, making it a versatile space for year-round use.
The spacious kitchen is fitted with stylish grey shaker-style cabinets, neutral white worktops, and a large pantry for additional storage. It features integrated appliances, including a dishwasher, washing machine, as well as space for a large range cooker and American fridge/freezer. Dual aspect windows and a side access door allow plenty of natural light to fill the space.
Upstairs, a bright and spacious landing leads to the master bedroom, which benefits from built-in storage and ample space for freestanding furniture. The second bedroom is another well-proportioned double, while the third bedroom is a generous single. The family bathroom is beautifully presented with a freestanding bath, a separate walk-in shower, a toilet, and a hand basin.
The private rear garden offers a blend of patio and lawn, with a stone pathway leading to a garden shed. Mature shrubs and bushes line the garden, providing privacy and a lovely green outlook.
This fantastic home is ideally located for transport links, local amenities, and excellent schools, making it a perfect choice for families and commuters alike.
