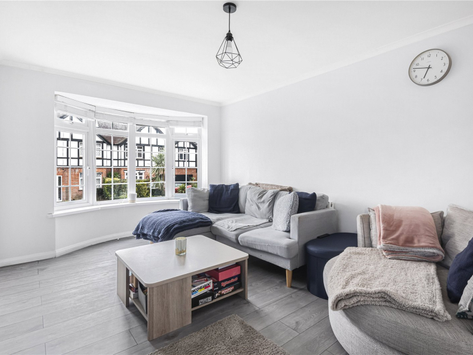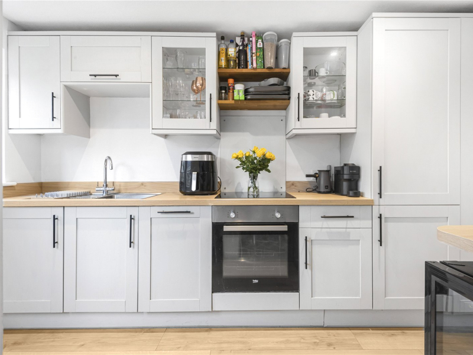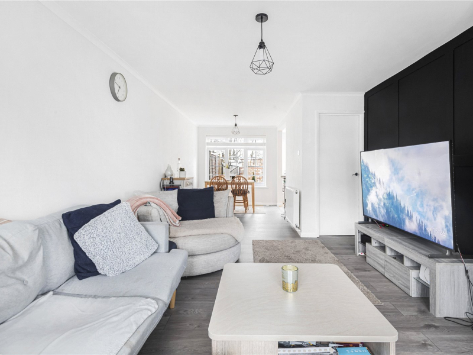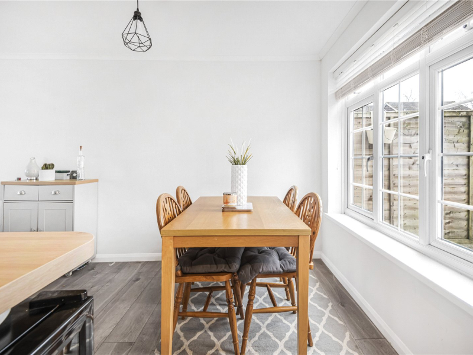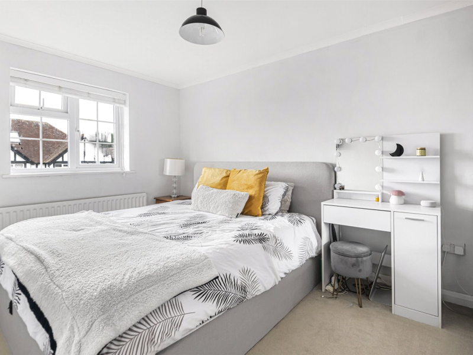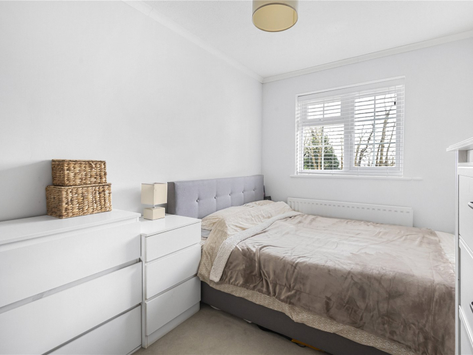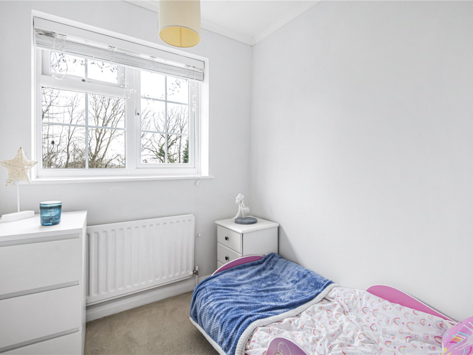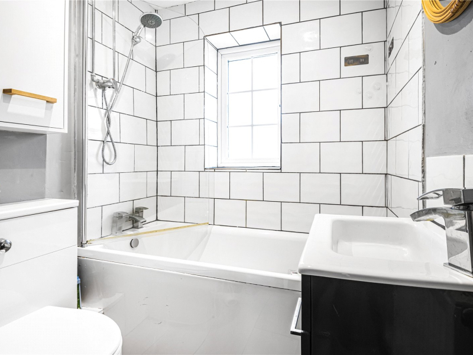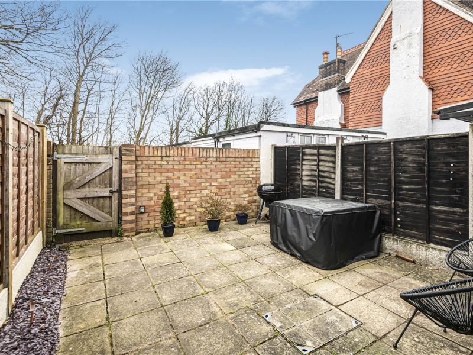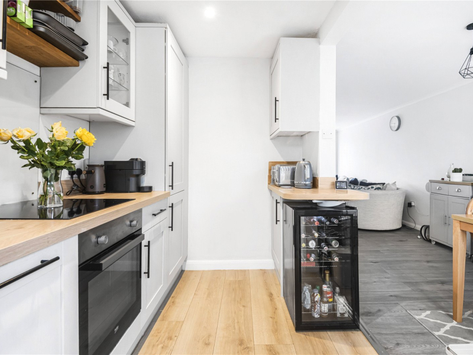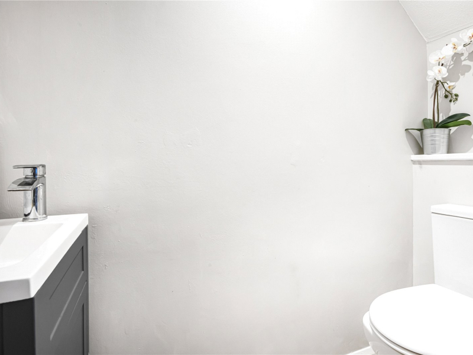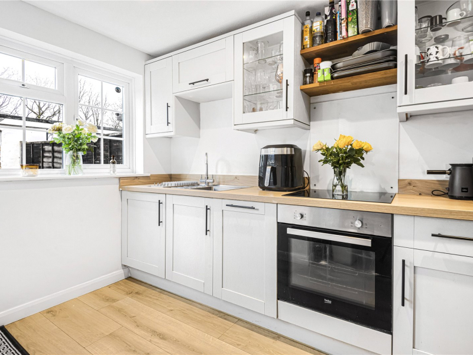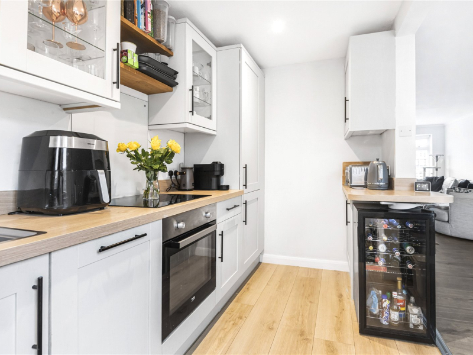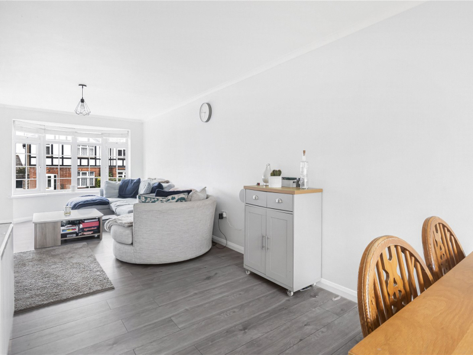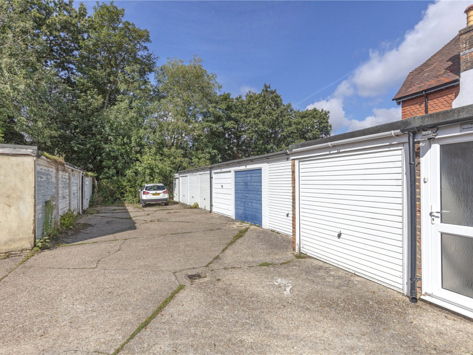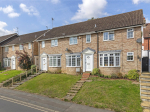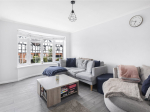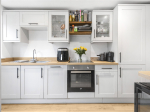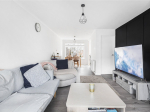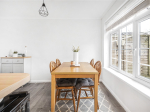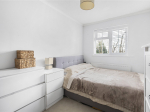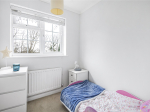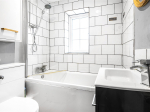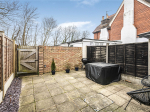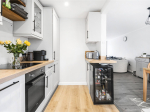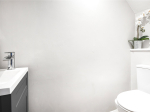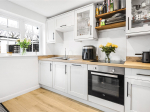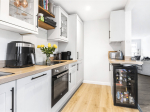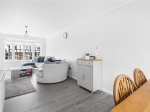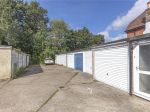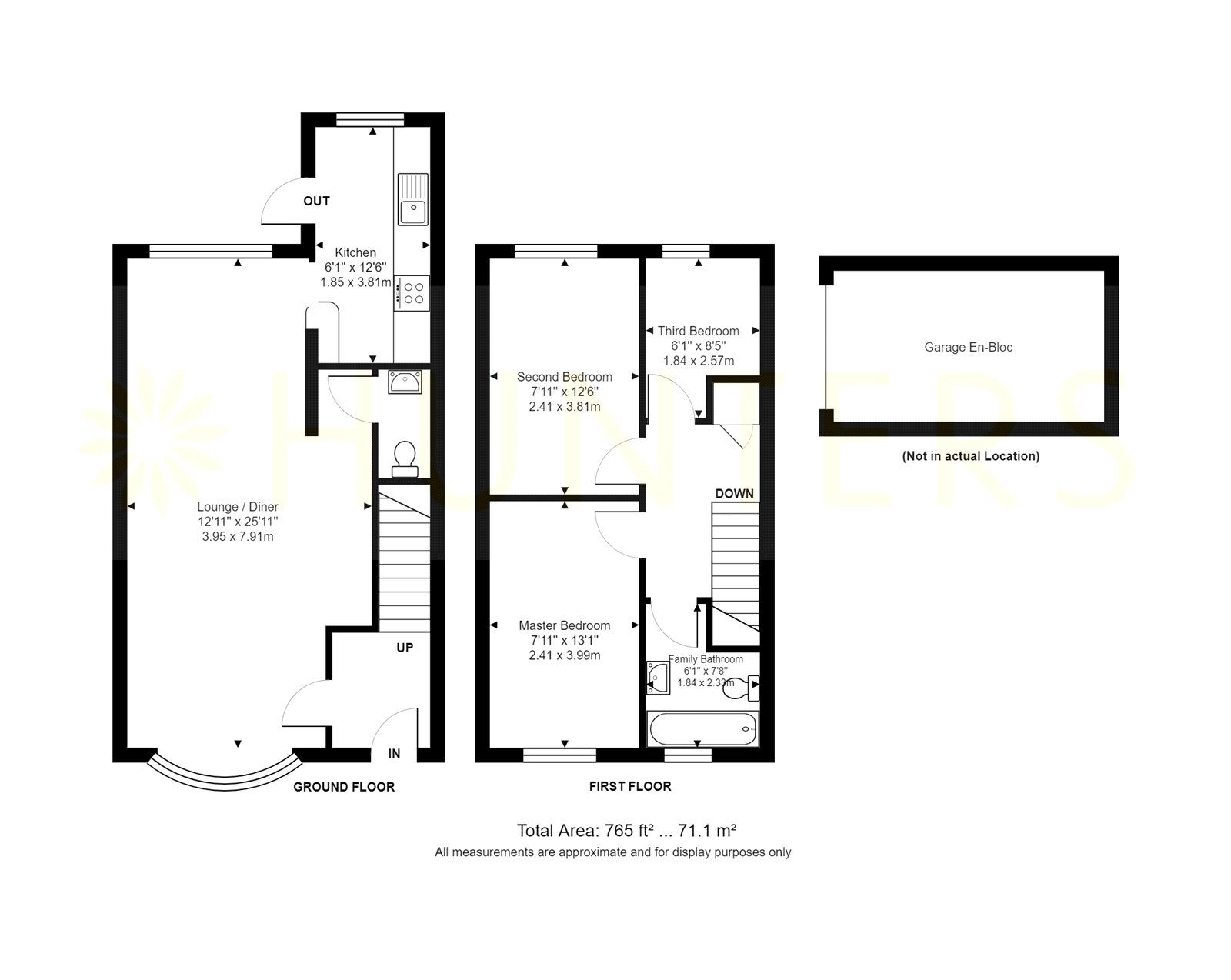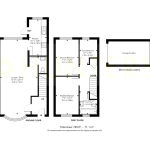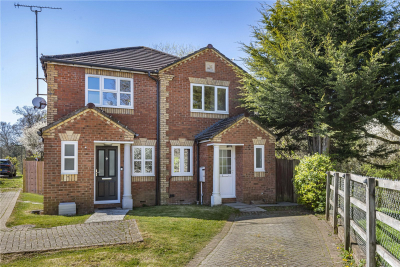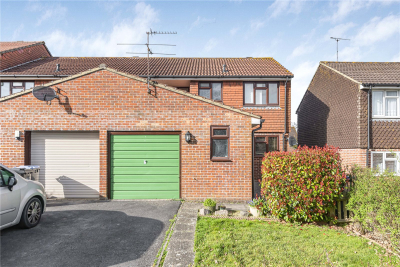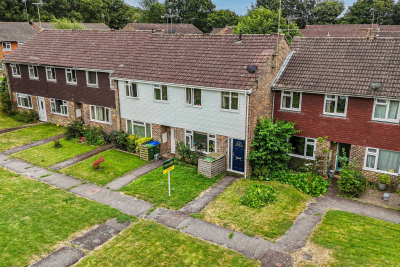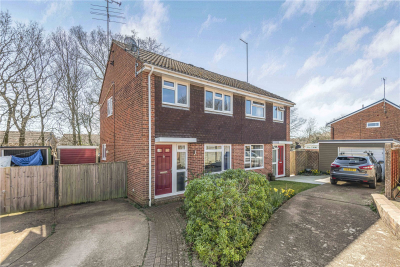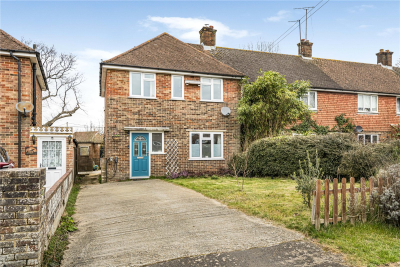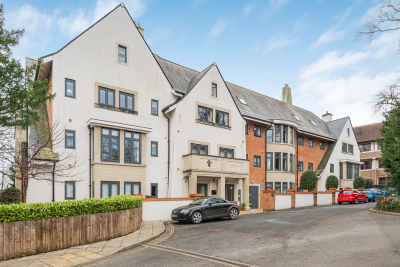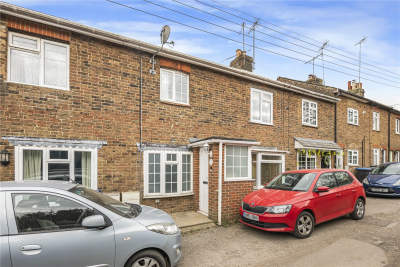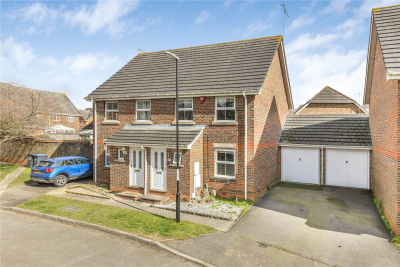Property Overview
Cleveland Gardens
Burgess Hill ,RH15

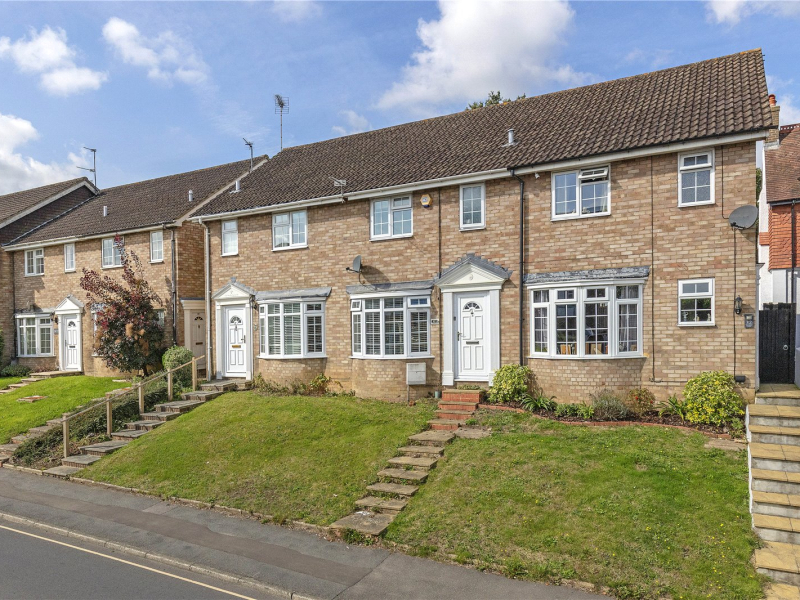
Features
- Three Bedroom Mid-Terraced House
- End-of-Chain
- West Facing Rear Garden
- Downstairs WC
- Family Bathroom
- Open-plan downstairs accommodation
- Rear Garden Access
- Garage En-Bloc
- Kitchen with Integrated Appliances
- Close proximity to Burgess Hill Town Centre & Train Station
- EPC Rating D
- Council Tax Band C
Book A Viewing
Description
Hunters is pleased to present this three-bedroom mid-terraced townhouse, conveniently located just a short walk from Burgess Hill town centre and the mainline station. This property is ideal for first-time buyers and commuters alike. We highly recommend viewing it in person to fully appreciate its features.
Nestled at the upper end of Junction Road, this 3-bedroom end-of-chain home is now available for sale through Hunters. Just a short stroll from Burgess Hill Mainline Train Station and the Town Centre, residents will appreciate the convenience of having a local off-license and Co-operative Store nearby. The area also boasts lovely walking routes, including Ditchling Common and Nightingale Meadows. The train station, which provides direct links to London and the South Coast, is only a 5-minute walk away, while the Town Centre features a variety of restaurants, pubs, retail shops, Martlet’s Shopping Centre, and a Waitrose Supermarket.
Families will find that Birchwood Grove School is the nearest catchment area, with Burgess Hill Academy and St. Wilfrid’s also within walking distance. The property includes residents’ parking and a garage en-bloc at the rear, accessible via Cleveland Gardens. The entrance is conveniently located adjacent to Junction Road, with rear gated access to the garden.
Upon entering, you are welcomed into an entrance hall that leads to the downstairs living areas and stairs to the first floor. The spacious lounge-diner runs the length of the property and features decorated panelled accent wall and ample windows at both the front and rear. A downstairs WC is conveniently located off the lounge, and a large archway leads into the rear kitchen.
The kitchen is equipped with modern grey shaker-style cabinets, light wood worktops, and a breakfast bar, along with a door that opens to the west-facing rear garden. It includes integrated appliances such as a ceramic hob and oven, fridge freezer, dishwasher, and washing machine, as well as a stainless-steel sink and drainer.
Upstairs, you will find three well-decorated bedrooms, a family bathroom, and a spacious landing with loft access. The two larger bedrooms offer ample space for freestanding wardrobes and additional storage, while the third bedroom is perfect for a nursery, dressing room, or home office. The bathroom features subway tiles, a fitted vanity unit, wall-mounted storage, and a bath with an overhead shower and glass screen.
The rear garden, facing west, is a suntrap during the warmer months and is designed for low maintenance with a patio area. Access to the parking and garage is secured via a gate at the rear, and the garden provides plenty of opportunity for personal touches. This stunning property, in an ideal location, is highly recommended for viewings to ensure you don’t miss out.
