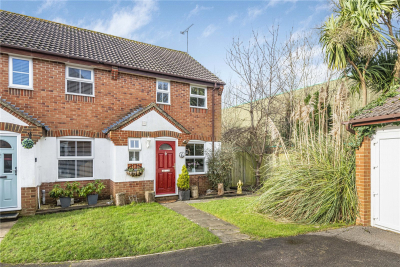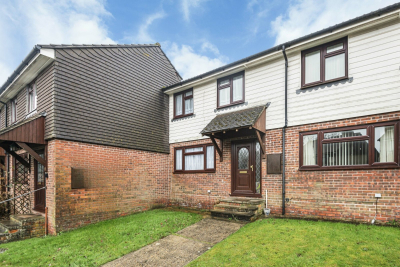Property Overview
Goldfinch Road
Burgess Hill ,RH15


Features
- Immaculately presented throughout
- 2-3 Bedroom End-of-Terraced House
- Integral Garage
- Off-Road Parking / Driveway
- Visitors On-Road Parking nearby
- South-East Facing Walled & Landscaped Garden
- Downstairs WC
- Walking Distance to Burgess Hill Town Centre, Pubs & Restaurants & Mainline Train Station
- Proximity for St Wilfrid’s Primary, The Gattons Infants, & St Pauls Catholic College
- Nearby Nature Reserves for Dog Walking
- Open-Plan Kitchen-Diner / Living Room
- Master Bedroom with Balcony
- Modern Fitted Kitchen with Appliances
- Solar Panels & HIVE System
- Scope to Extend into Garage / Reconfigure (STPP)
- Council Tax Band C
- EPC Rating B (87)
Book A Viewing
Description
Hunters are delighted to present this superb and beautifully maintained 2-3 bedroom end-of-terrace home. Offering versatile accommodation across two floors, this modern property boasts a Landscaped Rear Garden, Juliet Balcony to the Master Bedroom, an open-plan kitchen and dining area, an integral garage and a convenient downstairs Early viewings are highly recommended to fully appreciate all this stunning home has to offer!
Ideally located in a highly sought-after estate on the west side of Burgess Hill, Goldfinch Road offers easy access to picturesque public footpaths leading to Burgess Hill Town Centre (via Southway Recreational Ground & West Park Nature Reserve) and the scenic countryside stretching towards Goddard’s Green and Hurstpierpoint. For nature lovers, Malthouse Lane Meadows nature reserve is just a short walk away. This beautiful green space is part of a scenic route connecting Hammonds Ridge, Nightingale, and Batchelors Farm nature reserves, making it perfect for walking, jogging, and cycling. Additionally, there are excellent cycling and walking links to the Sussex Downs, offering endless opportunities for outdoor adventures. Convenience is also at your doorstep, with a large convenience store, takeaway, and hairdresser just a 10-minute walk away via Burgess Hill Rugby Club. An additional five-minute stroll brings you to a 24-hour Tesco Express and the popular Woolpack Pub. For those who enjoy craft beverages and social events, two fantastic local taproom breweries—The Brickworks and Lost Pier—offer a great selection of local ales and wines, along with live music and monthly quizzes. The area is well-served by excellent local schools, including Southway Junior School, The Gattons Infant School, Burgess Hill Academy, St Wilfrid’s Primary School, and Hurstpierpoint College, all within catchment.
At the front, the property features a low-maintenance garden, access to the integral garage, and a private driveway to the side. Stepping inside, you’re welcomed into a spacious entrance hall, complete with a modern downstairs WC and a storage cupboard housing the water tank. The home also features Hive smart heating and Solar Panels, offering energy efficiency and convenience. The heart of the home is the beautifully designed open-plan kitchen and dining area, which offers ample space for a sofa—perfect for entertaining. The kitchen is sleek and modern, featuring high-quality countertops, glossy cabinetry, an integrated 4-ring gas hob, oven, extractor fan, stainless steel 1.5 sink, dishwasher, washing machine, and fridge freezer. Double doors lead out to the stunning rear garden, a peaceful retreat landscaped with evergreen plants, a turfed lawn, a shingled pathway, and a patio area adjoining the house. A mature Wisteria, well-established over the years, adds charm, while thoughtful landscaping has created a welcoming habitat for visiting hedgehogs during the warmer months. The garden also includes a beautiful wooden Arbor, which will remain as part of the sale. A secure rear gate provides access to Skylark Way.
Upstairs, a bright landing with a loft hatch and garden-facing window leads to the two/three bedrooms and family bathroom. The largest bedroom, positioned at the front, features a Juliet balcony with south-facing views over the wooded area bordering the development, as well as a fitted double wardrobe with mirrored sliding doors. The lounge, located next door, is an impressive size with a large sunny windowsill—perfect for styling. Alternatively, this space could be used as an additional bedroom if desired. The family bathroom is modern and stylish, fitted with sleek white tiles, an L-shaped bathtub with a glass screen, an overhead shower, and a vanity unit with an integrated sink and toilet cistern. The third bedroom, situated at the rear of the property, is another spacious double with a built-in storage cupboard and a pleasant view over the garden.
With its solid construction and well-thought-out layout, this home offers excellent potential for expansion. The integral garage could be converted to create a larger open-plan living space downstairs while maximizing bedroom space upstairs (subject to the relevant planning permissions).
A fantastic opportunity to own a modern, well-located, and adaptable home in one of Burgess Hill’s most desirable neighbourhoods.

























































