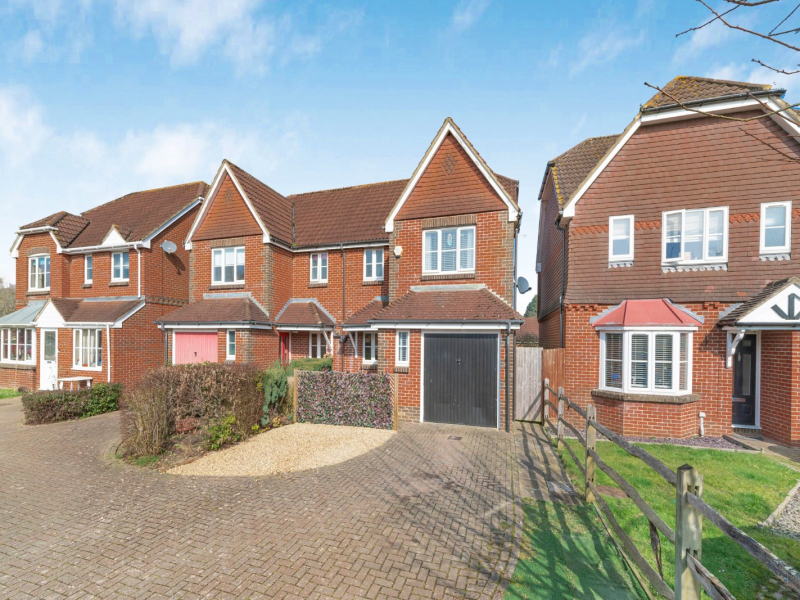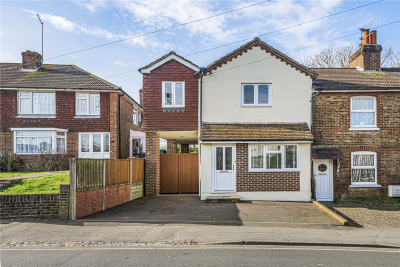Property Overview
Hammonds Ridge
Burgess Hill ,RH15


Features
- Large 3/4 Bedroom Semi-Detached House
- No Onward Chain
- Convenient Access to Local Amenities
- Sought-After Hammonds Ridge Development
- Well-Presented and Updated Home
- Ample Off-Street Parking
- Spacious Entrance Hallway with Downstairs W/C
- Versatile Converted Garage (Bedroom/Office)
- Open-Plan Kitchen, Living & Dining Area
- Large Conservatory with Garden Access
- Three Double Bedrooms, Including a Master with En-Suite
- Manageable Rear Garden with Lawn, Patio & Side Access
- EPC TBC
- Council Tax Band D
Book A Viewing
Description
Offered to the market with no onward chain, and lots of internal accommodation, Hunters bring to the market this spacious 3/4 Bedroom, 2 Bathroom Semi-Detached Home positioned on the sought-after Hammonds Ridge estate.
Situated in a sought-after location, this property offers convenient access to a range of local amenities, including the nearby Tesco Superstore and the peaceful Hammonds Ridge Meadows—perfect for leisurely walks. Additionally, Burgess Hill Mainline Station, the Town Centre, and the Martlets Shopping District are all within a 20-minute walk, providing a variety of pubs, restaurants, and shops.
For families, the property falls within the catchment area of highly regarded schools, including St Wilfrid’s Primary, Burgess Hill Academy, London Meed Primary, and St Paul’s Catholic College.
Built in the late 1990s, Hammonds Ridge remains a popular choice across generations, thanks to its excellent location and well-constructed homes. This particular property has been tastefully updated, including the conversion of the integral garage into a second reception room, adding versatility and enhancing the living space.
At the front of the property, there is ample driveway parking, with additional on-street parking available for visitors. Stepping inside, you are welcomed by a spacious hallway that leads to a convenient downstairs W/C. To the right, the former integral garage has been cleverly converted into a versatile room, ideal for use as a snug, home office, or even a ground-floor bedroom—offering flexible living options to suit your needs.
Towards the rear, the open-plan kitchen, living, and dining area creates a fantastic central hub for family life. The kitchen benefits from plentiful counter space and room for freestanding appliances, including a washing machine, fridge freezer, and oven. The dining and living spaces offer plenty of room for comfortable seating and dining furniture, while sliding doors open into a generous conservatory, complete with double French doors leading directly out to the garden.
Upstairs, a spacious landing provides access to three well-proportioned double bedrooms. The master bedroom, positioned at the front of the property, enjoys the benefit of a large en-suite shower room. The two rear bedrooms also offer ample space for freestanding furniture, making them ideal for children’s rooms, guest rooms, or additional workspaces. The family bathroom features a bathtub with overhead shower, along with a toilet and hand basin.
The rear garden has been designed with easy maintenance in mind, offering a level lawn, a patio area perfect for outdoor dining, and side access to the front of the property.
Offered to the market with no onward chain, we anticipate this spacious home won’t be on the market for long.























































