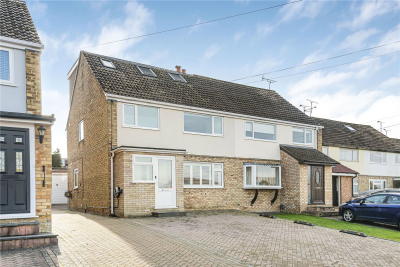Property Overview
Huntingdon Way
Burgess Hill ,RH15


Features
- Three Double Bedroom Detached House
- Private Parking
- Garage
- Spacious Lounge/Diner
- Kitchen
- Large Family Bathroom
- Downstairs W/C
- Fully Boarded Loft
- Council Tax band E
- Council Tax band D New Awaited
Book A Viewing
Description
Situated on Huntingdon Way, this three-bedroom detached house is being brought to the market by Hunters. The property features three double bedrooms, private parking, a garage, a sunny rear garden, alongside many desirable features.
Hunters are delighted to present to the market this charming three double bedroom detached house, situated in a peaceful road just off Welbeck Drive in the desirable location of Burgess Hill. This ideal spot provides convenient access to Ditchling Common, Wivelsfield Green, and Worlds End, with Ote Hall Farm right on your doorstep offering extensive public bridle paths for outdoor enthusiasts. A short stroll away lies Wivelsfield Train Station, offering direct links to London Bridge, London Victoria, the South Coast, and a mere 15-minute train journey to Gatwick Airport for those well-deserved holidays. Burgess Hill Town Centre is within a 20-minute walk, and frequent buses run every 15 minutes just a few doors down from the property.
Approaching the property, you are greeted by a spacious driveway capable of accommodating up to three cars, with access to the garage. Upon entering, a welcoming hallway leads to a convenient downstairs w/c and provides ample space for a storage unit.
The hallway flows seamlessly into the impressive L-shaped dining/living room, featuring floor-to-ceiling windows at the front and patio doors at the rear, offering dual aspect views. A gas fireplace adds warmth and charm to the room, with access to the rear garden enhancing the indoor-outdoor living experience. The modern kitchen is equipped with built-in appliances including a washing machine, gas hob, double oven, and a fridge/freezer.
Upstairs, a spacious landing reveals a large storage cupboard housing the boiler. The master bedroom overlooks the front of the property and features built-in wardrobes with mirrored sliding doors and an additional storage cupboard. The second bedroom is another generously sized double overlooking the rear garden with built-in sliding wardrobes, while the third bedroom also offers ample space with floor-to-ceiling windows and built-in storage. The family bathroom features a bath, toilet, sink, and a walk-in shower for added convenience.
Stepping into the tiered rear garden, you’ll discover multiple levels designed to capture sunlight at different times of the day. Each level provides a space for outdoor seating, with steps leading up to the lawn level and a useful summerhouse shed with power at the top. Access to the garage from the side of the property reveals a well-equipped space with lighting, electricity, and a remote roller door for added convenience.









































































