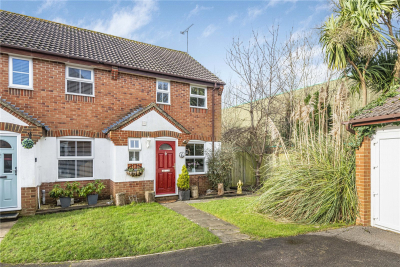Property Overview
Icarus Avenue
Burgess Hill ,RH15


Features
- Three Bedroom Semi-Detached House
- Off Street Double Driveway
- En-Suite to Master Bedroom
- Two Spacious Double Rooms
- Utility
- Private Rear Garden
- Consecratory
- Open Plan Kitchen / Diner
- Integrated Appliances
- Living Room
- EPC band B
- Council Tax band D
Book A Viewing
Description
Hunters are pleased to present to the market this three-bedroom semi-detached house. This property comprises three bedrooms, an en-suite bathroom to the master, a conservatory, an open-plan kitchen/diner, and much more. We highly recommend viewing it in person.
Situated just off Kings Way, Hunters are pleased to present this three-bedroom semi-detached house located on The Croft. Nearby, you will find a local Co-Operative shop, several excellent schools (including Birchwood Grove, Woodlands Meed, and Burgess Hill School for Girls), St. George’s Park nature reserve, and Ditchling Common. Additionally, Burgess Hill Train Station is just under a mile away.
To the front of the property, there is on-street parking available, along with a low-maintenance front garden featuring a path leading to the entrance.
Upon entering, you are welcomed by a spacious hallway that provides a convenient area for essential coats and shoes. To the right is the living room, which offers ample space for free-standing furniture. Additionally, there is a useful W/C nearby.
Towards the back of the property, you will find the kitchen/diner, which spans the entire width of the home. This room features a seamless open-plan layout, ideal for hosting. The kitchen is fitted with integrated appliances, including a dishwasher, oven, four-ring gas hob, fridge/freezer, and a 1.5 sink. From the kitchen, there is access to the utility room, which is another spacious area that includes an integrated washing machine and access to the side of the property.
The conservatory is a bright and airy room filled with natural light, offering access to the garden through French double doors.
On the first floor, there is a spacious landing. To the left, you will find two generous double rooms, both overlooking the rear garden. To the right is the master suite, which is fitted with glass sliding mirrored wardrobes and benefits from an en-suite bathroom. The en-suite features a walk-in shower, toilet, and sink. The family bathroom is equipped with a bath, toilet, and sink.
In the rear garden, there is a low-maintenance west-facing area with a path leading to the parking spaces.

















































