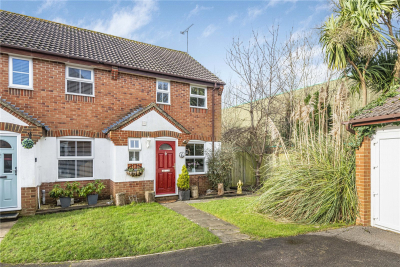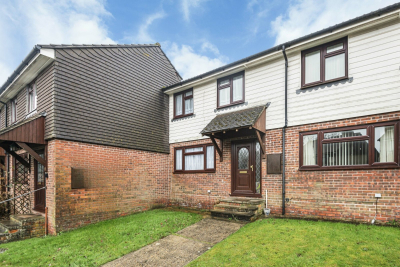Property Overview
Leylands Road
Burgess Hill ,RH15


Features
- Characterful 3-Bedroom End-of-Terraced House
- Newly Renovated (2024)
- 2 Double Bedrooms & 1 Single Bedroom
- Family Bathroom with Separate Shower
- Spacious Downstairs Accommodation
- Large Rear Garden
- Front Garden
- Separate Kitchen Diner
- Newly Installed Combination Boiler
- Downstairs WC
- Rear Conservatory
- Workshop & Shed in Garden
- Driveway Parking for 2 Cars
- COUNCIL TAX BAND C
- EPC Rating E (Improvements Made Since 2023)
Book A Viewing
Description
Immediately available for viewings and positioned in a prime spot in Burgess Hill, Hunters are pleased to bring to the market this renovated 3-bedroom end-of-terraced house for sale with large living room, modern kitchen-diner, downstairs WC, family bathroom with separate shower and long garden.
This beautifully renovated property, built in the late 19th century, is located at the end of a terrace and offers a unique opportunity for buyers looking for a home with modern upgrades and no onward chain. Situated along Leylands Road, a highly sought-after area, this property is popular for its proximity to Burgess Hill Town Centre and excellent transport links to surrounding towns and villages. Wivelsfield Train Station, just a 15-minute walk away, provides direct access to London and the South Coast, making this an ideal location for commuters.
Local amenities are abundant, with a large LIDL supermarket with bakery, a parade of shops featuring a convenience store, post office, fish and chips shop, and hairdressers and barbers, all just a short stroll away. The property is also within catchment for several excellent local schools, including Sheddingdean Community, Manor Field, and St. Wilfrid’s Primary.
The property benefits from off-road parking for two vehicles on the driveway, with additional parking available nearby. The front of the house features a brick-built porch, perfect for storing shoes and coats, and side access leads to the rear garden.
Step inside to find a stylishly renovated interior. The main reception room is filled with natural light from large windows to the front and side, with a staircase leading to the first floor. To the rear, the modern kitchen/diner boasts ample cupboard and worktop space, complemented by a gas oven and hob, extractor hood, integrated stainless-steel sink, and space for a fridge freezer and washing machine. A convenient downstairs WC with contemporary fixtures is located off the kitchen, and the dining area offers plenty of room for a family table. At the back of the property, a glass conservatory opens up into the rear garden, providing an additional bright and airy living space.
Upstairs, the landing features a storage cupboard and leads to three bedrooms and the family bathroom. The front bedroom is a generous size, with ample room for a double bed and furniture. The family bathroom has been thoughtfully updated with a toilet, sink, bathtub, and separate built-in shower cubicle. The largest bedroom, located at the rear, overlooks the garden and offers a peaceful retreat. The third bedroom, situated between the two larger rooms, is ideal for a child’s room or office.
The tiered rear garden is a real highlight, offering a lovely space for outdoor enjoyment and gardening. The property also includes a purpose-built outbuilding at the bottom of the garden, perfect for use as a home office or garden room. A large timber shed provides additional storage for tools and equipment.

































































