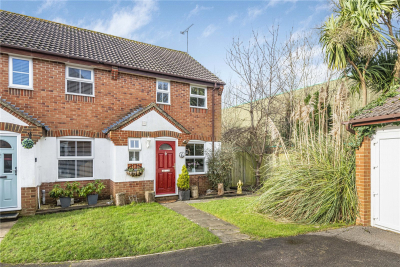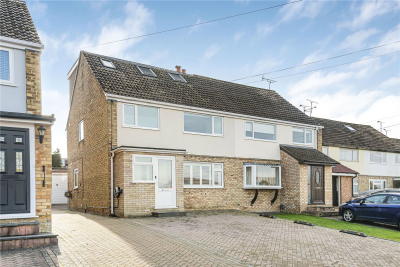Property Overview
Queens Drive
Hassocks ,BN6


Features
- Three-Bedroom Semi-Detached Chalet Bungalow
- Driveway
- South-Facing Garden
- Garage
- Utility / W.C.
- Living Room
- Quiet Location
- Council Tax Band: C
- EPC Rating: D
Book A Viewing
Description
Hunters are pleased to market this end-of-chain three-bedroom chalet bungalow on Queens Drive, a prime location in Hassocks Village near shops, schools, and Hassocks station with fast links to London, Gatwick, and Brighton. The property features driveway parking, a soundproofed living room, a spacious dining room with garden access, a well-equipped kitchen, and a utility/WC. The ground floor includes a large double bedroom, while upstairs offers a master with a walk-in wardrobe, one single bedroom, and a stylish bathroom with a freestanding bath and underfloor heating. The sunny south-facing garden has a patio, lawn, and a garage with lighting and electricity.
Hunters are pleased to bring to the market this end-of-chain three-bedroom chalet bungalow located on Queens Drive.
Queens Drive is a residential road in the heart of Hassocks Village, close to all shopping facilities and within walking distance of nursery, primary, and secondary schools. Hassocks mainline railway station is within one mile, offering fast and frequent services to London (Victoria/London Bridge in 55 minutes), Gatwick International Airport, and the South Coast (Brighton in 10 minutes). The village is surrounded by picturesque countryside, featuring numerous bridleways and footpaths linking to neighbouring districts. By road, access to major surrounding areas and the motorway network is available approximately three miles south at Pyecombe.
The front of the property provides ample parking on the driveway, with additional on-street parking available. Upon entering, a spacious hallway offers plenty of storage space for coats and shoes. To the right is the living room, which has been fitted with soundproof insulation, making it an ideal space for family living. The spacious dining room has French double doors leading into the garden and offers ample space for freestanding furniture.
The kitchen offers generous work surface space and includes a built-in gas oven, hob, and ample space for appliances. There is also a spacious downstairs W/C, which doubles as a utility area with additional space for a washing machine. Also on the ground floor is the second bedroom, a spacious double that overlooks the front of the property.
Upstairs, there are two further bedrooms, one of which is a single, while the master bedroom is a spacious double with room for freestanding furniture and features a walk-in wardrobe. The family bathroom is modernly fitted with unique blue tiles and includes a freestanding bath, a walk-in shower, a toilet, and a sink, all complemented by underfloor heating. There is also a separate room which is an ideal space for an office / snug.
To the rear, there is a sunny south-facing garden featuring a large patio area leading onto a level lawn, with mature shrubs and bushes providing additional privacy. The property also benefits from a garage to the side, fitted with lighting and electricity.





























































