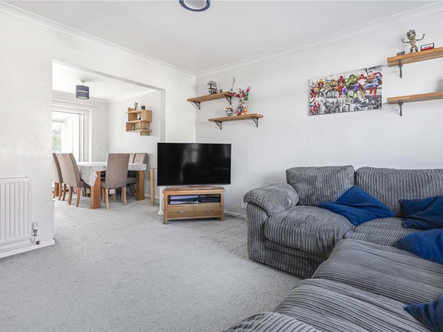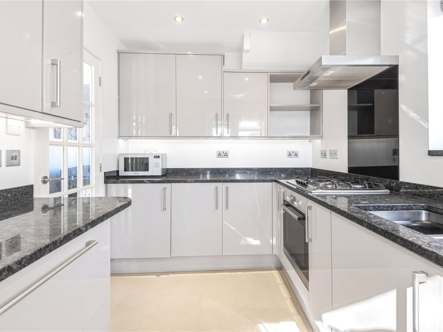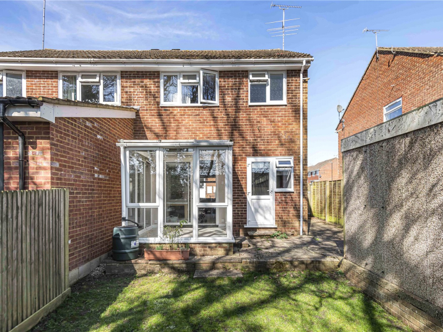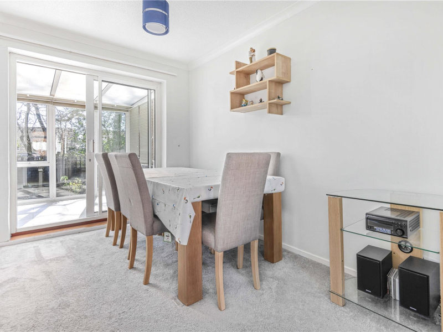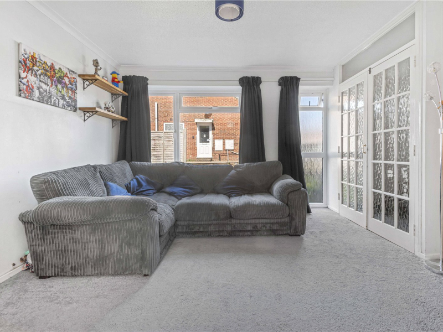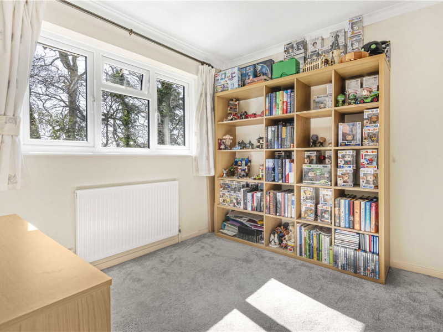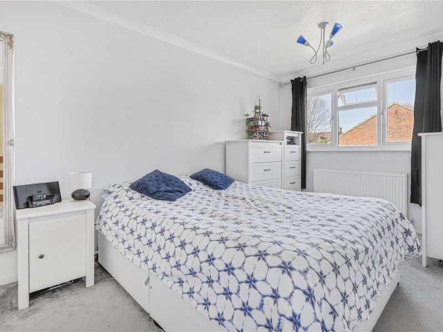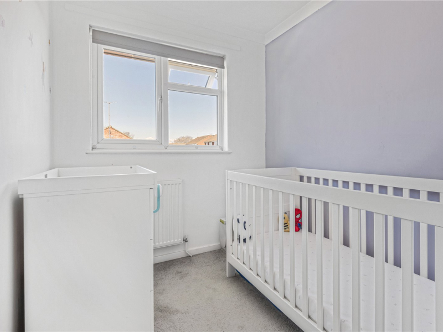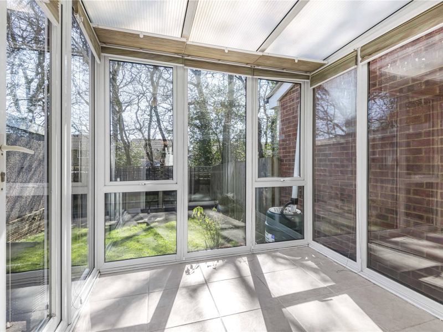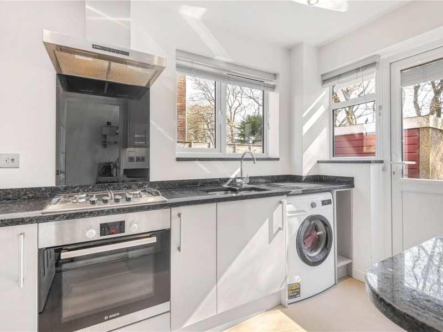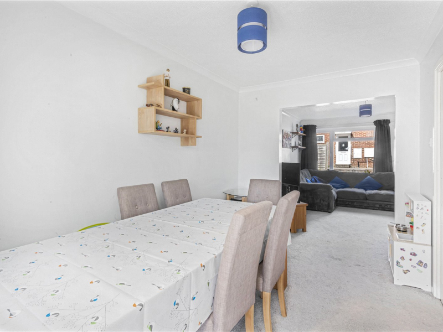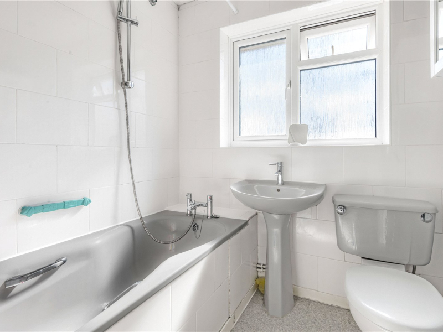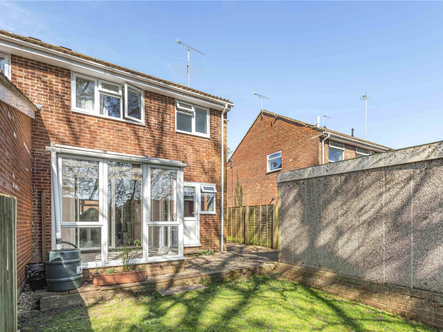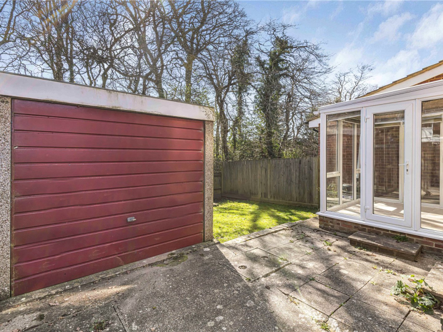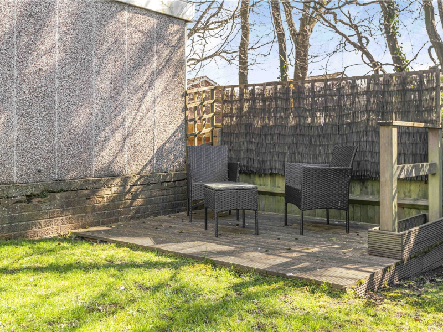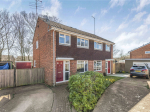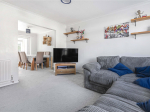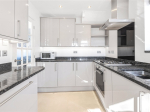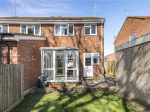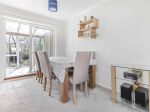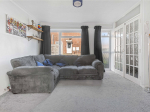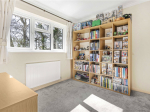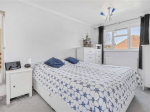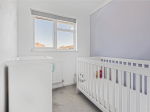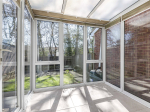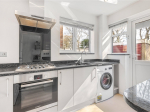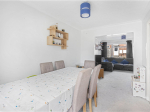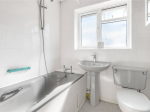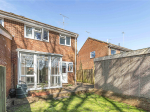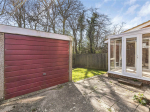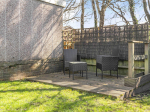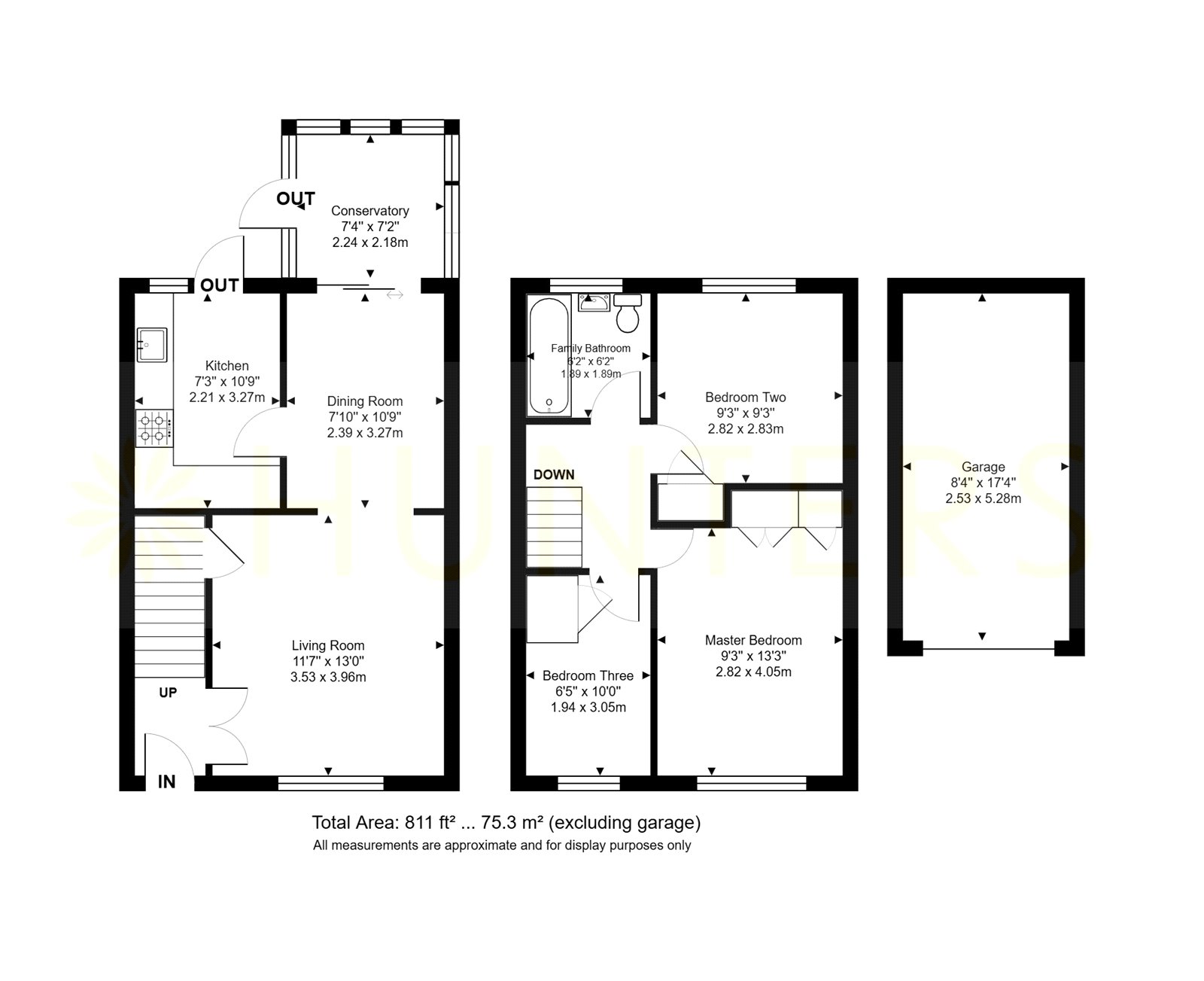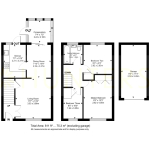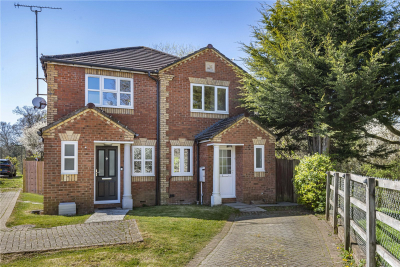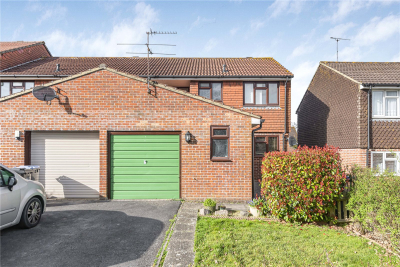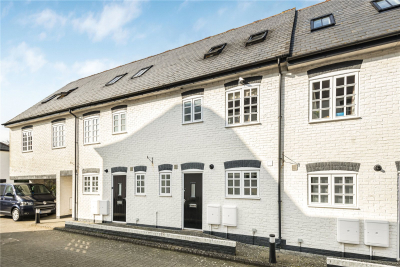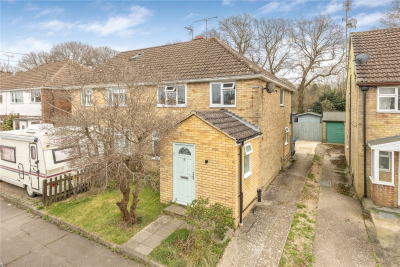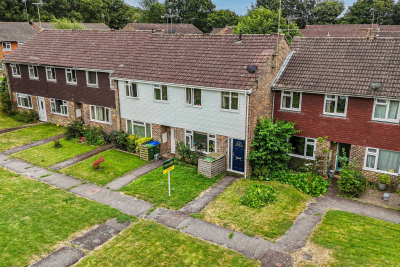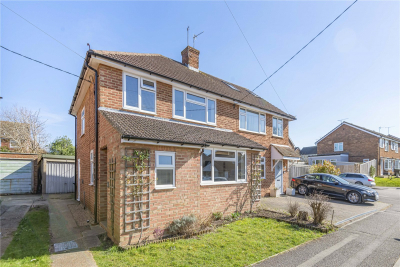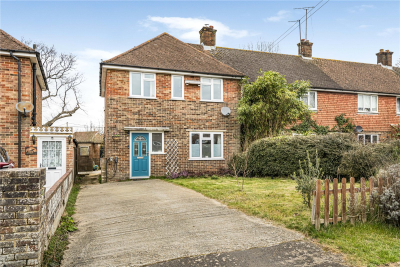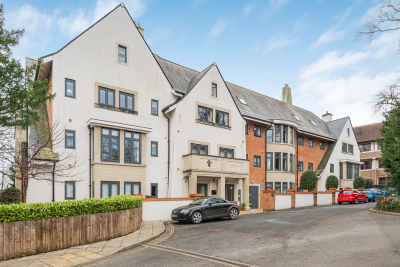Property Overview
Sawyers Close
Burgess Hill ,RH15

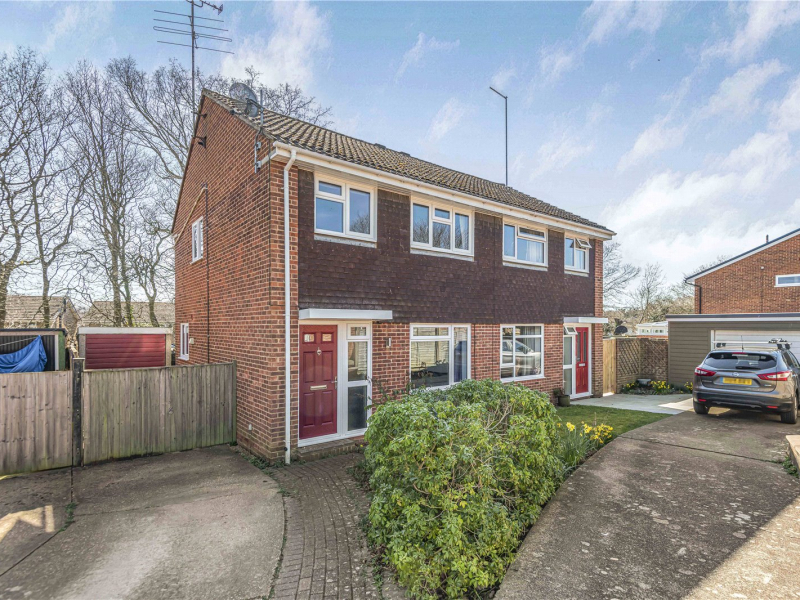
Features
- Three Bedroom Semi-detached House
- Desirable Location
- Nearby Amenities
- Great Transport Links
- Private Driveway
- Ample Parking
- Spacious Hallway
- Open-Plan Living
- Under-Stairs Storage
- Modern Kitchen
- Appliance Space
- Garden Access
- Versatile Conservatory
- Three Bedrooms
- Family Bathroom
- South-Facing Garden
- Garage Access
- EPC rating D
- Council Tax band D
Book A Viewing
Description
GUIDE PRICE £375,000 – £400,000
Hunters are pleased to bring to the market this three-bedroom semi-detached house, located in a quiet close in Sawyers Close. This property features open-plan living downstairs, a separate kitchen, a garage, a south-facing rear garden, and much more! Viewing is highly recommended to fully appreciate what this home has to offer.
GUIDE PRICE £375,000 – £400,000
Hunters are proud to bring to market this semi-detached home, located in the highly desirable Burdocks Drive & Kings Way area on the Folders Lane side of Burgess Hill.
Nearby, you’ll find the popular Kings Weald estate, which offers a large community centre, a local Co-Operative store, and beautiful wilderness reserves—perfect for dog walking and scenic public walks. Just a 15-minute walk away is Burgess Hill Train Station and Town Centre, which provides a variety of restaurants, pubs, retail outlets, a Waitrose supermarket, a post office, and cafés. As well as a mainline train station which offers links to both Brighton in just 10 minutes and London in just under a hour.
To the front of the property, there is a spacious private driveway, along with ample on-street parking. Upon entering, you are welcomed by a hallway providing access to the first floor. To the right, you’ll find the open-plan living and dining room. The front section of this space is the living area, which offers plenty of room for free-standing furniture and features a large under-stairs storage cupboard, ideal for extra storage. Towards the back, the dining area provides direct access to the conservatory.
On the left-hand side of the ground floor is the kitchen, which boasts ample counter space, granite worktops, and stylish neutral grey cabinets. There is also space for a washing machine, and the kitchen provides an additional access point to the garden. The conservatory is a versatile space that can be used as a snug, office, or additional living area.
Upstairs, there are three spacious bedrooms. Two of these are generous doubles, both offering ample space for free-standing bedroom furniture and built in storage space. The third bedroom is a well-sized single, which can also be used as a bedroom or home office. The family bathroom is equipped with a full-sized bath, toilet, and sink.
The rear garden features a level lawn and benefits from a desirable south-facing position, making it an ideal space for outdoor entertaining. There is also access to the spacious garage, providing additional storage or workspace options.
