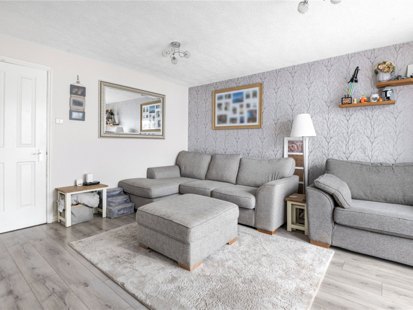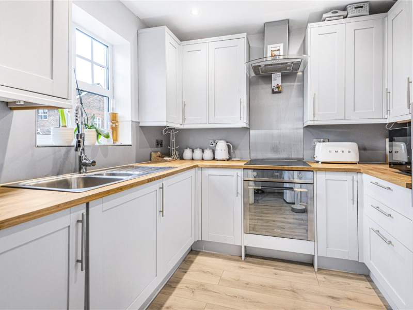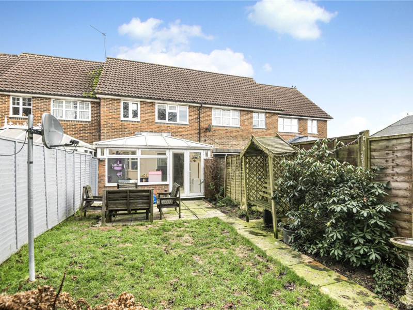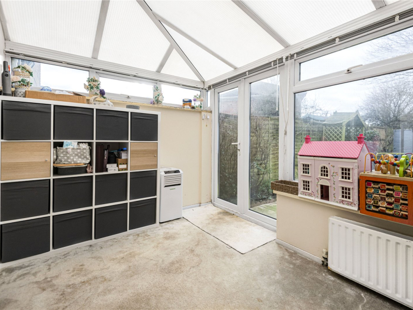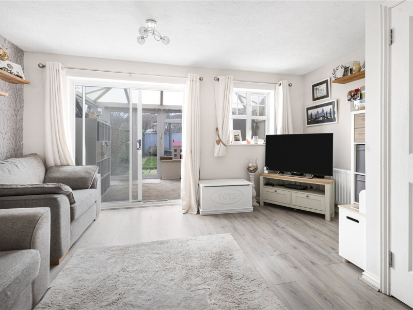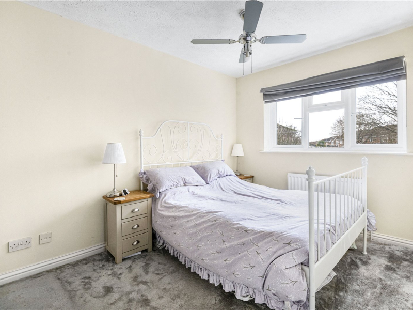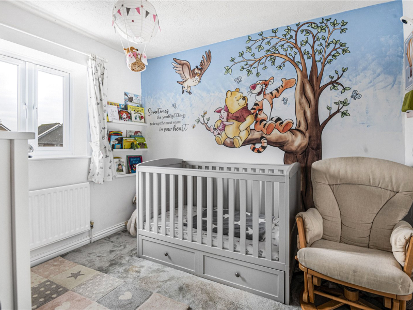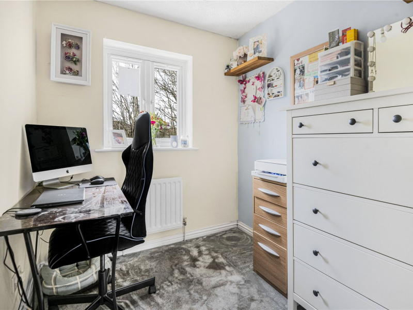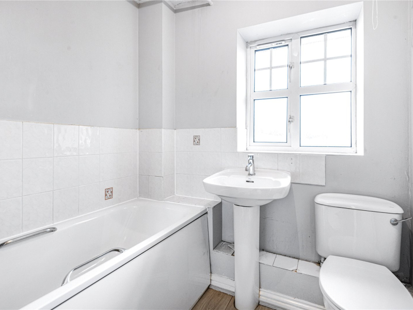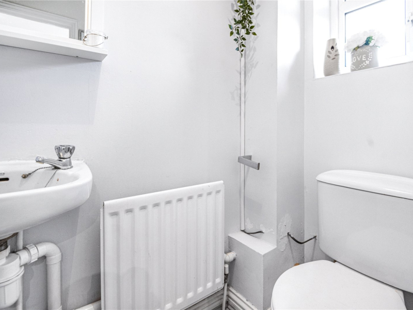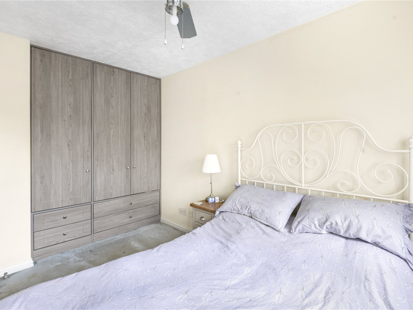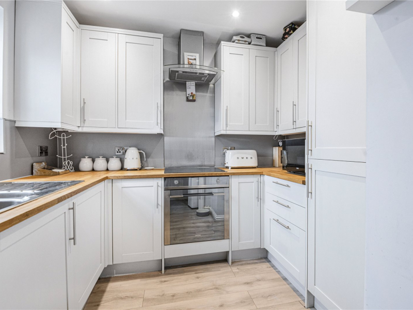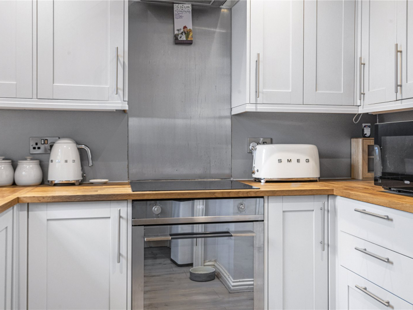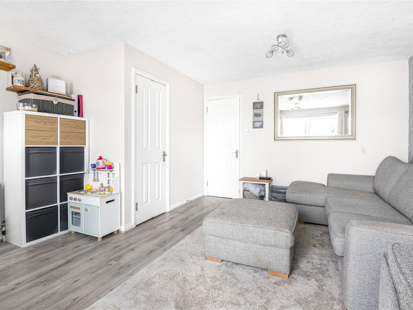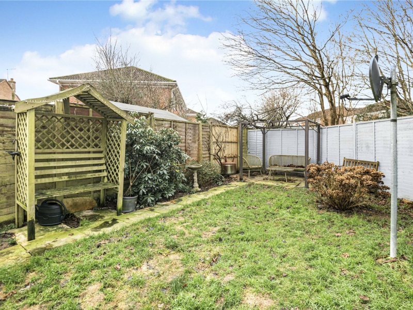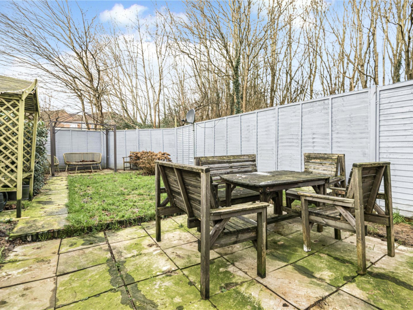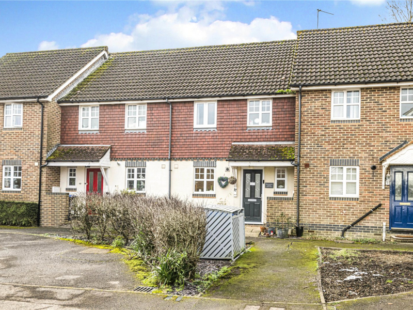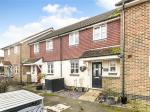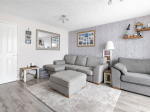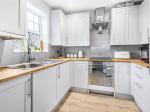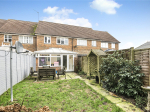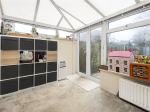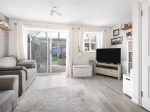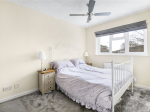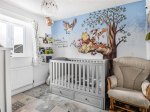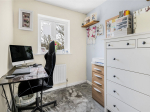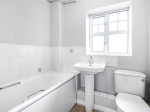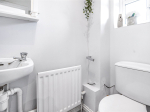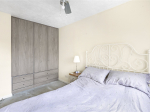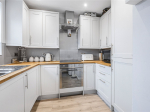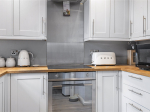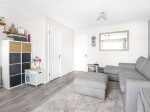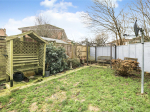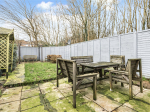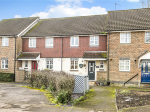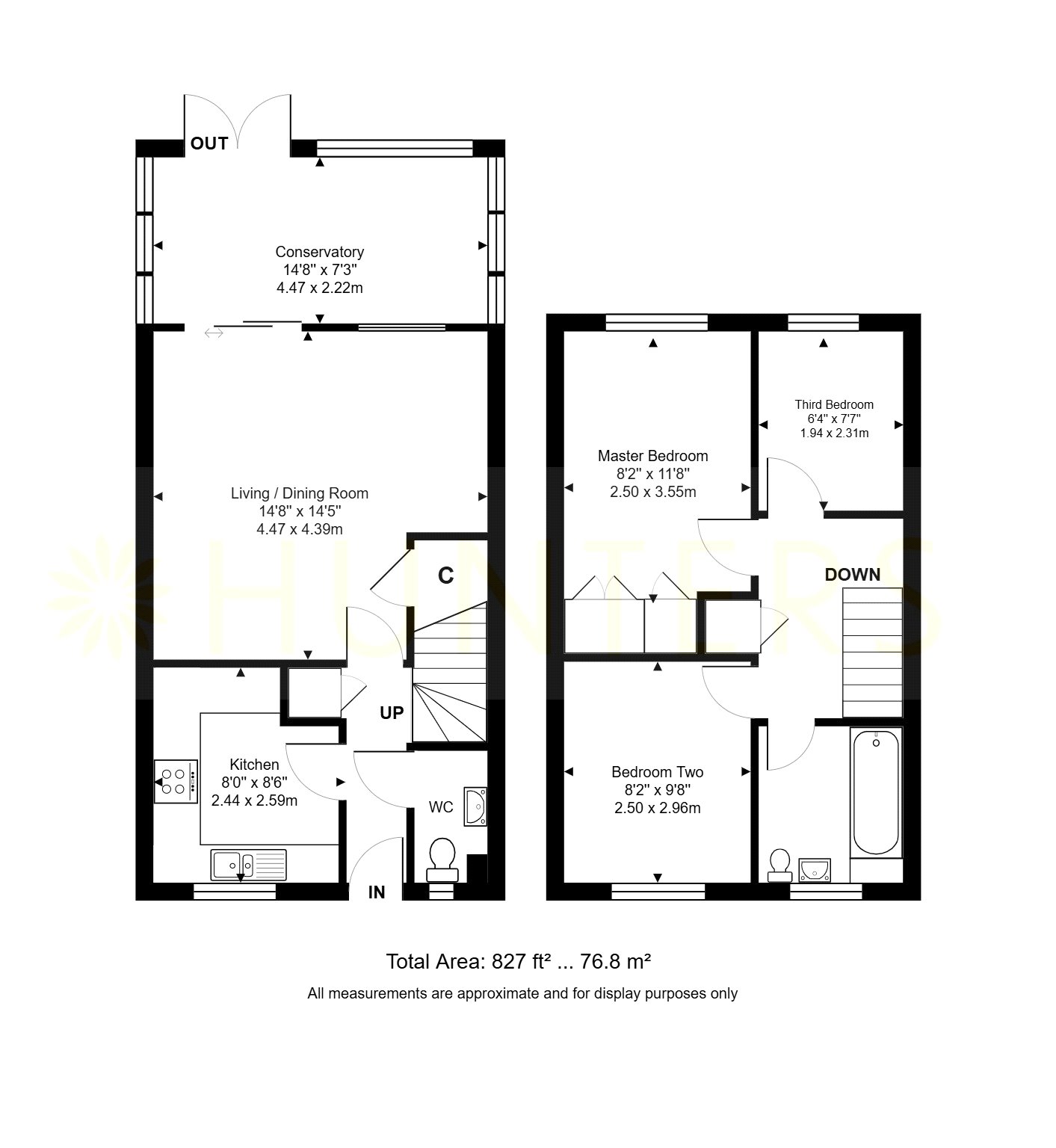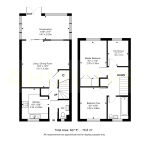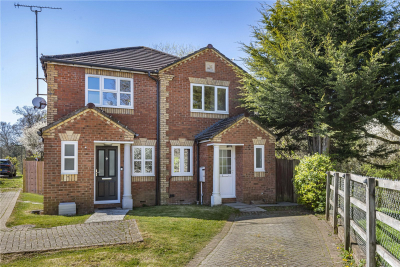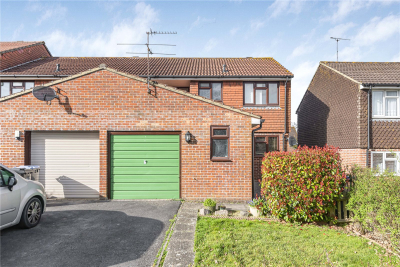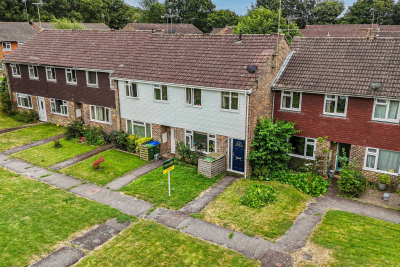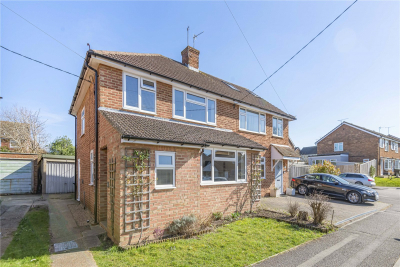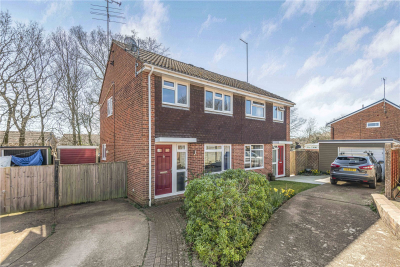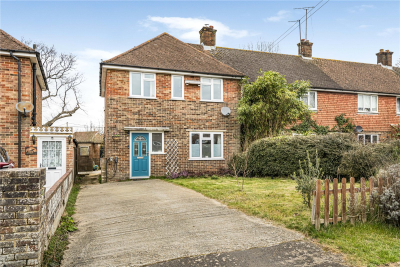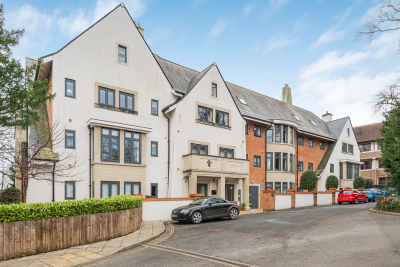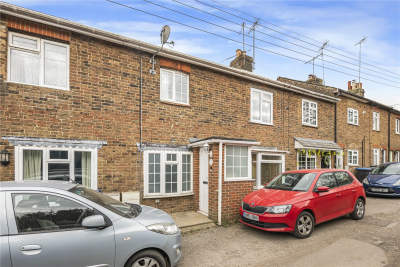Property Overview
Saxby Road
Burgess Hill ,RH15

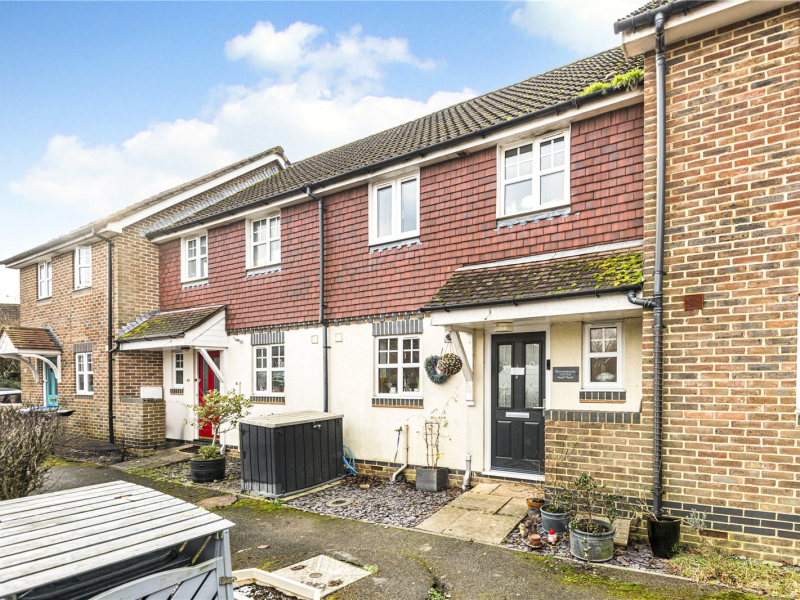
Features
- Three-Bedroom Mid-Terrace House
- Allocated Parking
- Excellent Transport Links: Close to A23, Gatwick, Brighton, and London
- Private South-West-Facing Rear Garden
- Vendor Suited
- Downstairs W/C
- Located in a Quiet Cul-de-Sac
- Separate Kitchen
- Conservatory
- Open-Plan Living/Dining Room
- Council Tax Band D
- EPC Rating C
Book A Viewing
Description
GUIDE PRICE £365,000 – £375,000
Hunters proudly present this three-bedroom mid-terraced home in a sought-after Burgess Hill cul-de-sac. Close to schools, transport links, and amenities, it’s perfect for families and commuters. The property features a modern kitchen, spacious living/dining room, bright conservatory, and a private garden. Upstairs are three bedrooms and a family bathroom. Additional perks include two allocated parking spaces.
GUIDE PRICE £365,000 – £375,000
Hunters are thrilled to bring to market this charming three-bedroom mid-terraced home, located in a peaceful cul-de-sac on the highly sought-after west side of Burgess Hill. This attractive property is ideally situated within easy reach of the Triangle Leisure Centre and St. Paul’s Catholic College, making it a perfect choice for families and commuters alike.
The surrounding area offers a blend of convenience and natural beauty, with access to stunning countryside walks, public bridleways, and local amenities such as the Woolpack Pub, Burgess Hill Golf Club, and a Tesco Express. Excellent transport links include quick access to the A23, London Gatwick Airport, and Burgess Hill’s mainline train station, which provides direct connections to Brighton, London, and the South Coast.
To the front of the property is a low-maintenance garden, which includes a useful bin storage area. Upon entering, the hallway features a handy storage cupboard, perfect for coats and shoes. There is also a w/c downstairs for added convenience. To the left is the modern kitchen, which has recently been refurbished in a contemporary grey shaker style with wood-effect countertops. This stylish space is fully equipped with integrated appliances, including a washing machine, fridge/freezer, 1.5 stainless steel sink, and an electric hob and oven.
The spacious living and dining room is ideal for relaxing or entertaining, offering ample room for freestanding furniture and featuring a large understairs storage cupboard. Sliding doors lead into the bright and airy conservatory, a versatile space filled with natural light and fitted with electricity. From here, you can step directly into the private rear garden, which includes a patio area perfect for summer dining and a level lawn surrounded by shrubs and bushes.
On the first floor, the landing provides access to three bedrooms and a family bathroom. The master bedroom is a generous double with built-in wardrobes and overlooks the rear garden. The second bedroom is also a well-proportioned double with views to the front, while the third bedroom is a spacious single currently being used as a home office. The family bathroom is fitted with a bath, toilet, and sink, offering a practical layout.
The property further benefits from two allocated parking spaces, with additional visitor bays available.
This home combines modern living with a fantastic location, close to excellent schools, amenities, and transport links. With its spacious layout, bright conservatory, and private rear garden, it offers an excellent opportunity for anyone looking to settle in the vibrant and convenient town of Burgess Hill.
