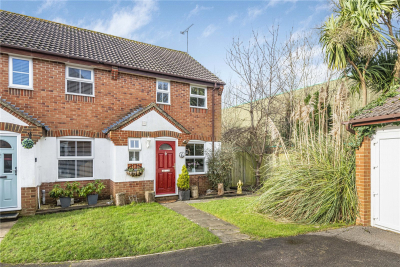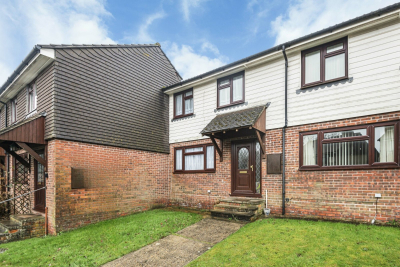Property Overview
Shotters
Burgess Hill ,RH15


Features
- 3 – 4 Bedroom Semi-Detached House
- Two Shower/Bathrooms
- Two Reception Rooms
- Versatile Accommodation
- Ideal Family Home
- Sought-After Hammonds Ridge Location
- Spacious Kitchen-Diner
- Large Living Area
- Off-Road Parking for at least 2 Cars
- South-Westerly Facing Garden
- Highly Sought-After Area for Schools (including St Pauls Catholic College)
- Walking Distance to Mainline Train Station
- Close Proximity to Tesco’s Supermarket and Martlets Shopping Centre
- Double Glazed Windows Installed Throughout in 2021
- Council Tax Band D
- EPC Rating D
Book A Viewing
Description
Hunters are please to present this extended 3/4 bedroom semi-detached property, located on the popular Hammonds Ridge estate, with 2 shower/bathrooms, two reception rooms and a west-facing garden.
This charming family home is nestled in a peaceful close within the highly sought-after, family-friendly Hammonds Ridge. Just a short walk from the Tesco Superstore, scenic dog-walking routes, and nearby play parks, it also offers convenient access to Burgess Hill Town Centre, with its mainline train station providing links to London and the South Coast. You’ll also find the Martlets Shopping Centre, along with a variety of coffee shops and restaurants, within easy reach. The property comes with two private parking spaces, and additional on-road parking is available for residents.
As you step inside, the porch welcomes you and leads to a stylishly tiled downstairs shower room to the left, featuring a walk-in shower, toilet, and basin, along with space for coat and shoe storage.
Beyond the porch, you enter the spacious and light-filled living room, with stairs leading to the first floor and a large front-facing window that brings in plenty of natural light. Adjacent to the living room is a modern, well-equipped kitchen, boasting ample cupboard space, a chic white subway-tiled backsplash, wood-effect flooring, and a window overlooking the conservatory. The kitchen is fitted with provisions for an American-style fridge/freezer, an under-counter dishwasher, and features a built-in 4-ring gas hob, oven, stainless steel sink, and extractor fan.
The conservatory, an ideal spot for entertaining, offers generous space for dining and relaxation, with access to a converted garage now functioning as a versatile double bedroom. This room includes a front-facing window and a fully insulated loft space.
Upstairs, you’ll find three well-proportioned bedrooms, each accommodating space for freestanding bedroom furniture. The master bedroom, located at the front of the house, includes built-in wardrobes for added convenience. The family bathroom is designed with a modern white suite, including a bath with shower, basin, and toilet, offering both style and practicality.
Outside, the low-maintenance, west-facing garden is perfect for outdoor dining and features a useful storage shed. With the garden reaching the width of the property, it’s a superb space to put your stamp on and make into a secluded retreat.













































