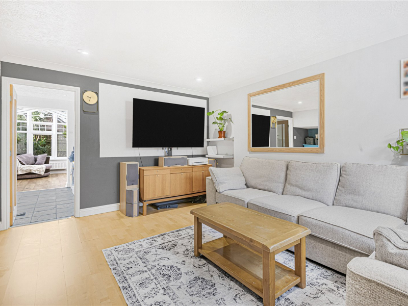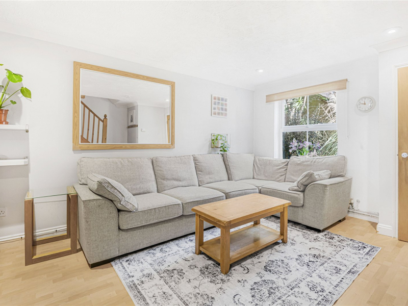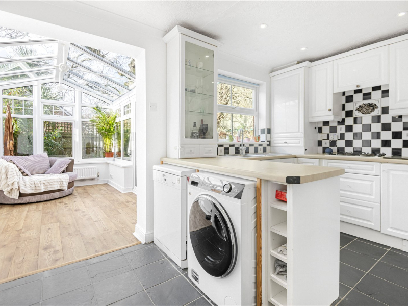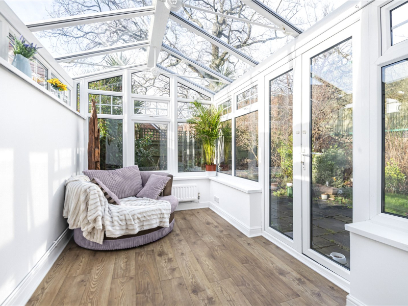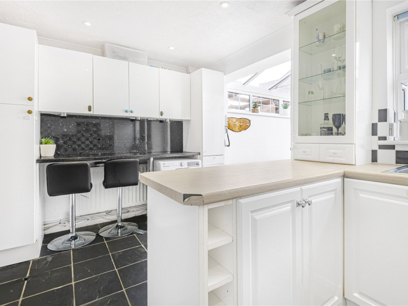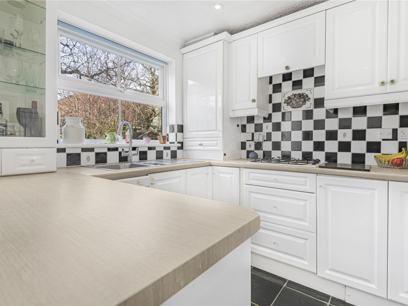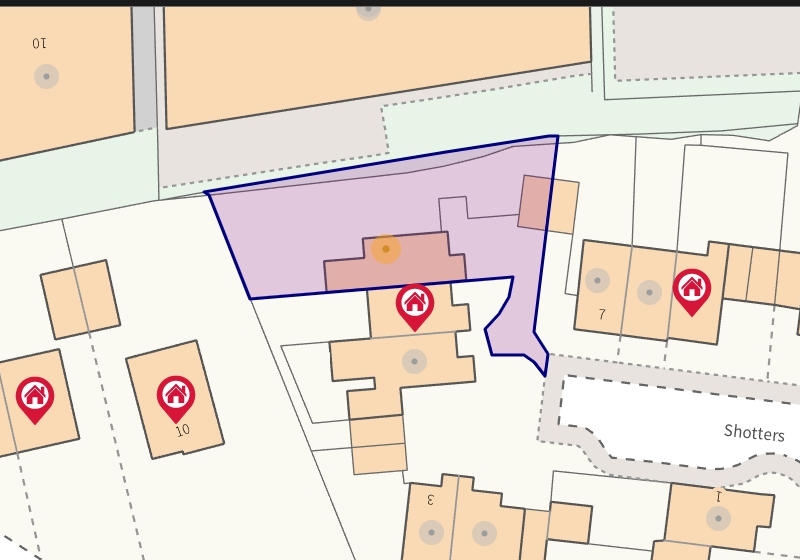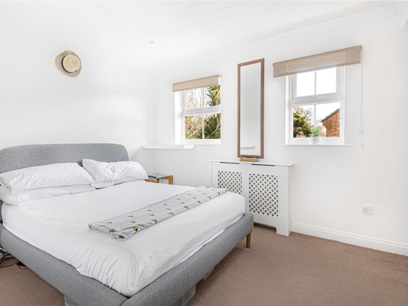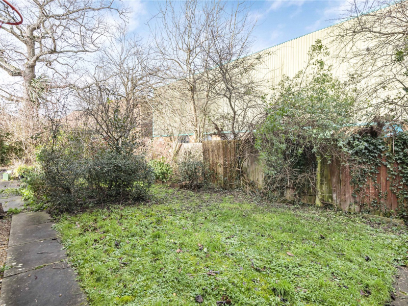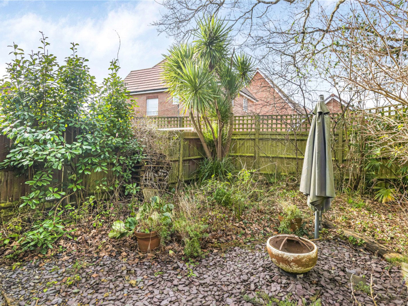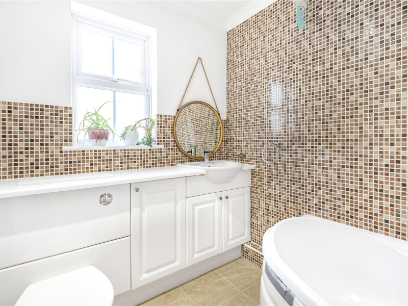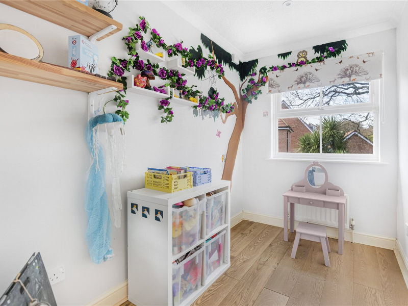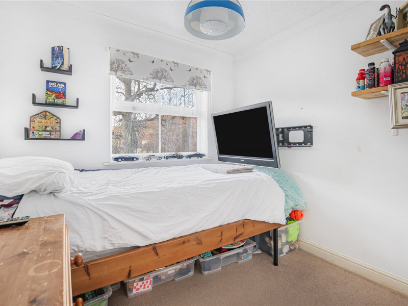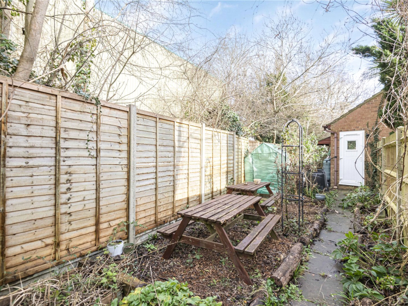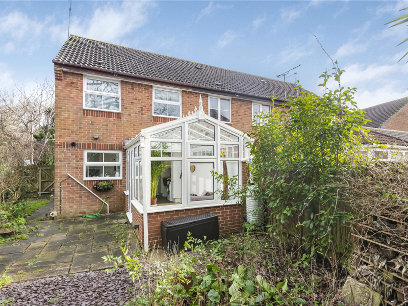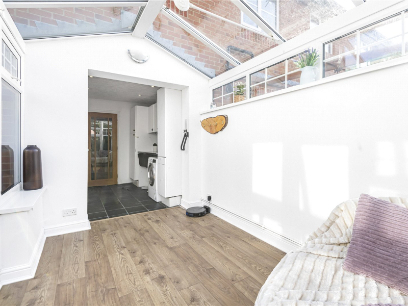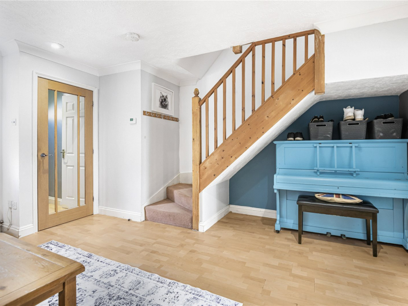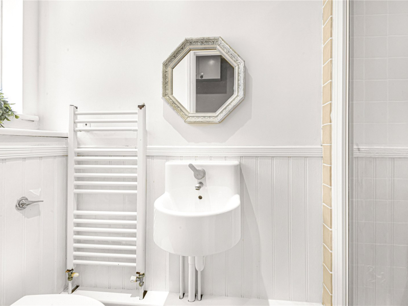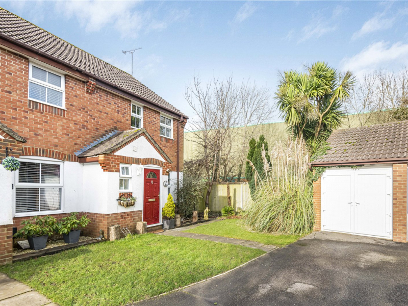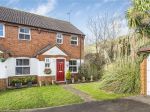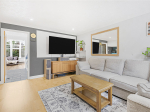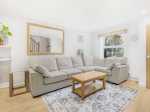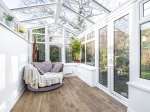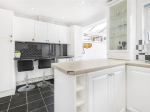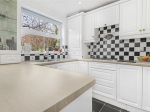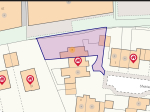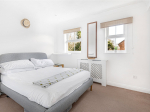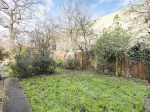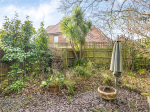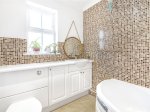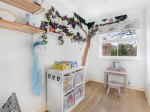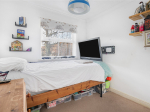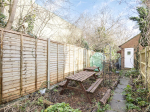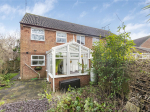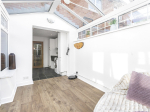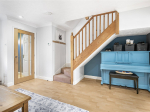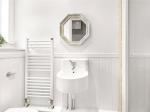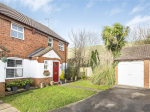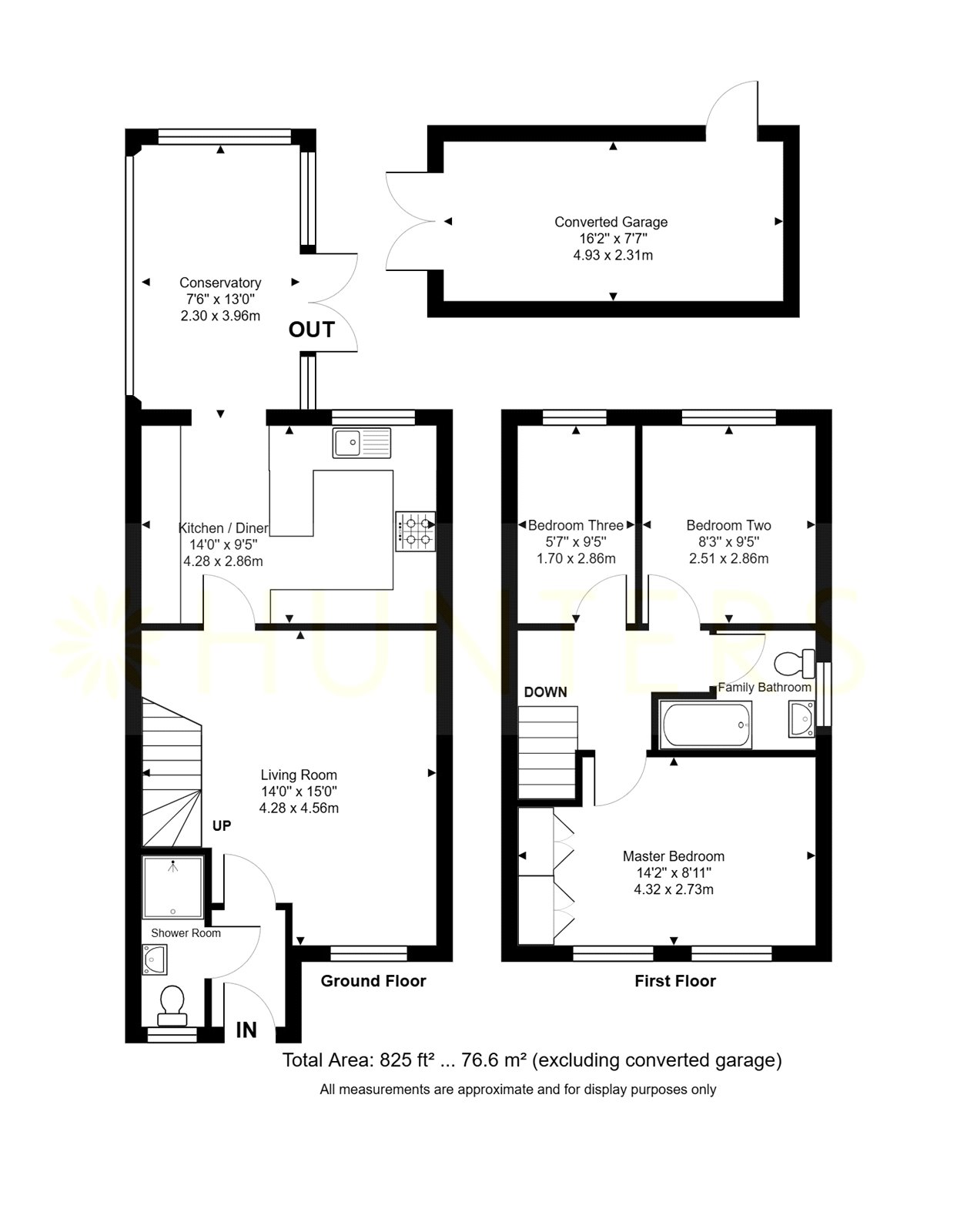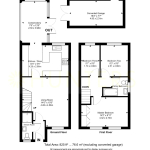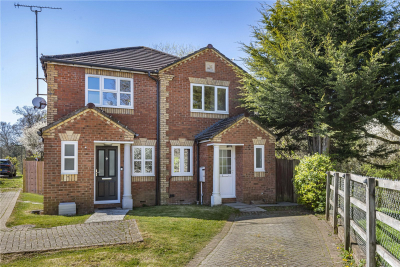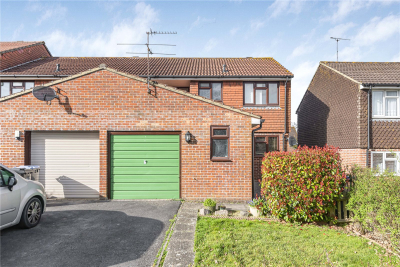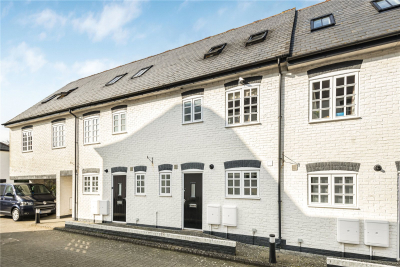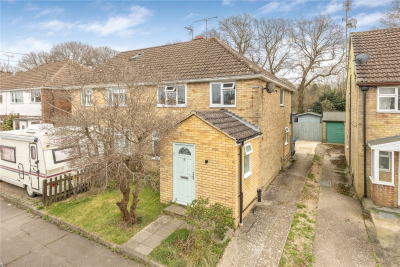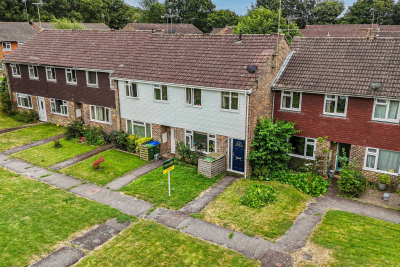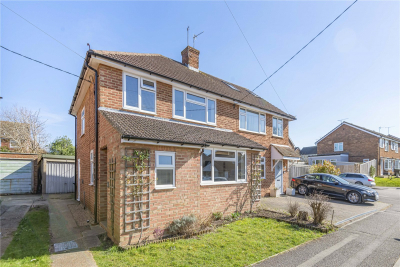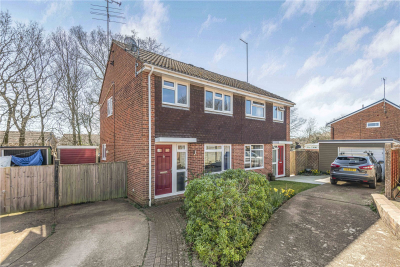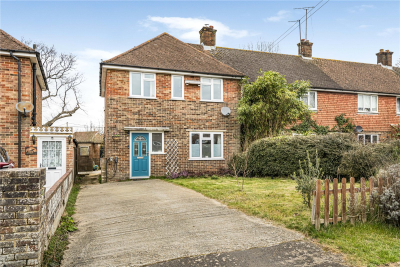Property Overview
Shotters
Burgess Hill ,RH15

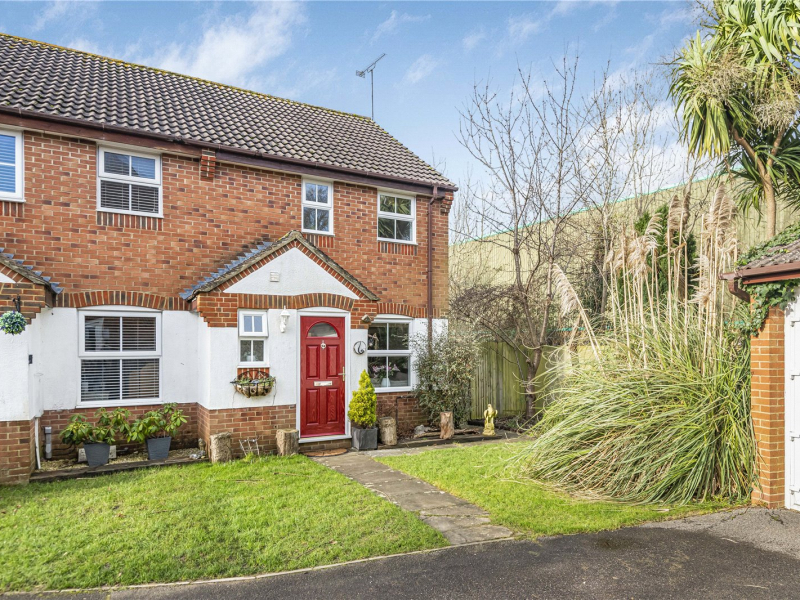
Features
- Three-bedroom end-of-terrace
- Large private rear garden
- Spacious master bedroom
- Ample parking
- Two bathrooms
- Large kitchen/diner
- Conservatory
- Spacious lounge
- Porch
- Council tax band: D
Book A Viewing
Description
Hunters are pleased to bring to the market this end-of-terrace three-bedroom house located on the Hammond Ridge Estate. The property comprises three bedrooms, a converted garage, a kitchen/diner, a living room, and a large rear garden. This property is highly recommended for viewing to truly appreciate its potential.
Hunter’s is excited to present this charming three-bedroom end-of-terrace house located on Shotters. Conveniently situated just a short walk from Tesco Superstore, scenic dog-walking routes, and local play parks, the property also offers easy access to Burgess Hill Town Centre. From here, you can catch direct trains to London and the South Coast. The Martlets Shopping Centre, along with various coffee shops and restaurants, is also nearby. Additionally, the home includes two private parking spaces, with extra on-street parking available for residents.
The front of the property offers ample parking, including on-street options.
Upon entering, you’ll find a welcoming porch—perfect for coats and shoes. To the left, there’s a downstairs shower room with a tall-standing shower, toilet, and sink. The spacious living room, with a large front-facing window, fills the space with natural light and provides ample room for freestanding furniture.
The kitchen is equipped with an integrated gas hob, oven, and plenty of worktop space. There’s also space for a washer/dryer and a tall fridge/freezer. A breakfast bar seats two people. Beyond the kitchen, a conservatory with wooden flooring leads to the rear garden through French doors.
Upstairs, a landing connects two double bedrooms and a spacious single bedroom. The master bedroom spans the width of the house, featuring integrated wardrobes and two bright windows that enhance its airy feel. The family bathroom includes a curved bathtub with an overhead shower, toilet, and hand basin, plus a side-facing window for natural light.
The private rear garden is a standout feature, wrapping around the side of the house and offering a sun-soaked space perfect for relaxation. It includes mature trees, bushes, and a storage shed. Stepping stones lead to a BBQ area and a vegetable patch.
At the front of the garden, there’s access to a converted garage, which has its own loft space and is insulated with lighting and electricity. This space is ideal for a home office or workshop. Additionally, the garage has a lean-to for convenient bin storage.
