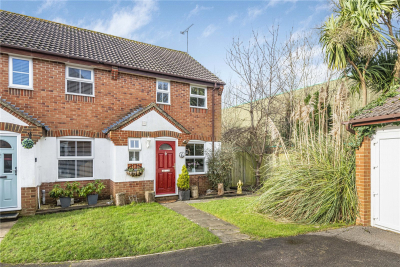Property Overview
The Oaks
Burgess Hill ,RH15


Features
- 3-Bedroom Link-Detached Home
- No Onward Chain
- En-Suite Shower Room to Master Bedroom
- Downstairs WC
- Lounge + Dining Room
- Sunny rear Garden with Decked Seating Area
- Garage + Driveway Parking
- Modern Kitchen with Integrated Appliances
- Highly requested location
- Pristine Condition throughout
- Council Tax Band E
Book A Viewing
Description
Immaculately presented and boasting a modern interior, Hunters are proud to be exclusively marketing this 3-bedroom link-detached home in The Oaks, on the West Side of Burgess Hill. Benefitting from a garage, driveway, downstairs WC and 3 bedrooms, a property like this won’t be around for long!
The Oaks is a sought-after cul-de-sac located just moments from The Triangle Leisure Centre, offering convenient access to Burgess Hill Town Centre via West Street & Royal George Road. The west side of Burgess Hill is surrounded by scenic countryside walks, and local amenities include pedestrian access to the Sportsman Pub via Gatehouse Lane, the Woolpack Pub a short walk away, and a Tesco Express just five minutes on foot. Families will appreciate the proximity to St Paul’s Catholic College, with Southway Juniors and The Gattons Infants only 10–12 minutes’ walk away.
This property is situated at the end of the cul-de-sac and features driveway parking with a garage at the rear, providing direct access to the garden. The front garden is well-maintained, with a pathway leading to the front door, opening into a welcoming entrance hall. From here, you’ll find stairs to the first floor, a door leading into the spacious living-dining area, and a separate downstairs WC. The living-dining space is bright and airy, with fitted laminate flooring, a feature fireplace with an oak mantel, an understairs cupboard, and sliding glass doors opening to the rear garden.
The kitchen, accessed from the dining area, has been modernized with white high-gloss cupboards, sleek concrete-effect worktops, a matching backsplash, and a range of integrated appliances, including a slimline dishwasher, 4-ring gas hob, oven, extractor fan, fridge-freezer, and washing machine.
Upstairs are three bedrooms, all served by a stylish family bathroom with porcelain tiled floors, a bathtub with a rainfall showerhead and glass screen, a large vanity unit with sink, and a toilet, along with electric shaver points for convenience. The master bedroom benefits from an en-suite shower room with a walk-in double shower cubicle, toilet, and vanity unit with sink. The second bedroom is a spacious double, and the third is a good-sized single or ideal home office. There’s also access to the loft and a storage cupboard from the landing.
Downstairs, the garden is generously sized and low-maintenance, with access to the garage and parking at the rear. An external door leads to the garage, offering additional storage or potential as a home gym. At the end of the garden, a raised deck area captures the sun, making it ideal for al fresco dining. A side gate provides easy access to the front of the property.





























































