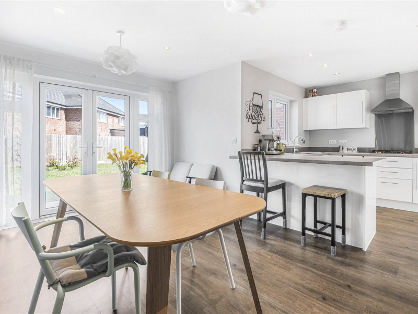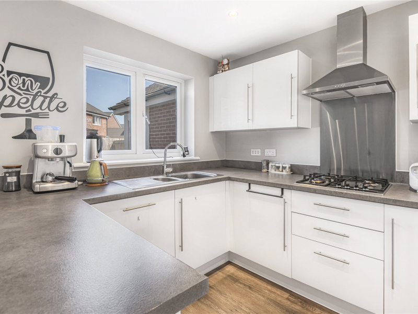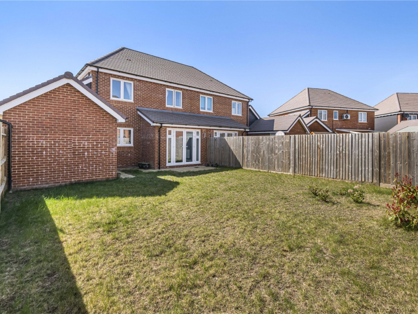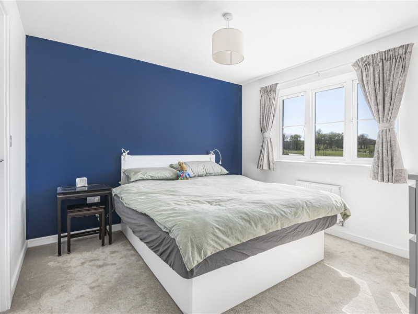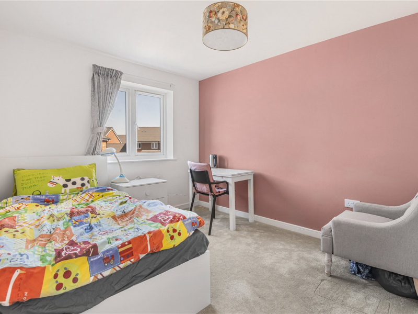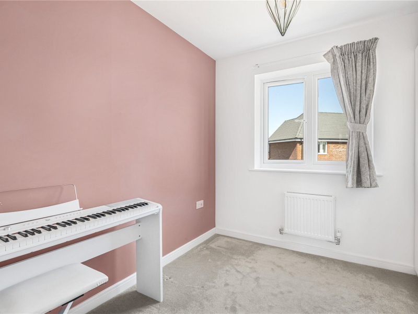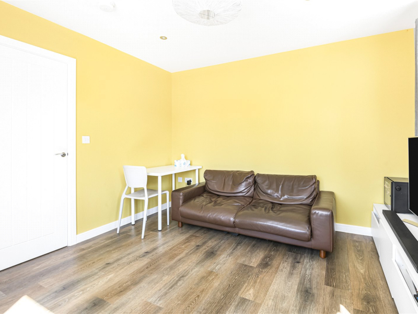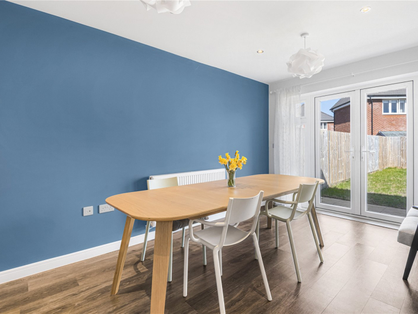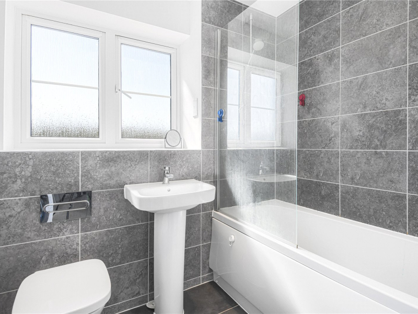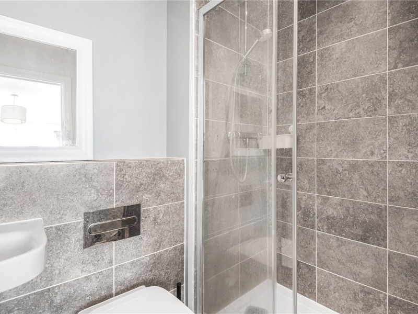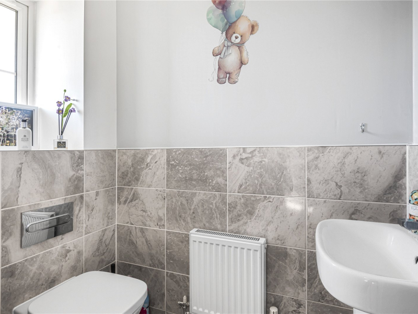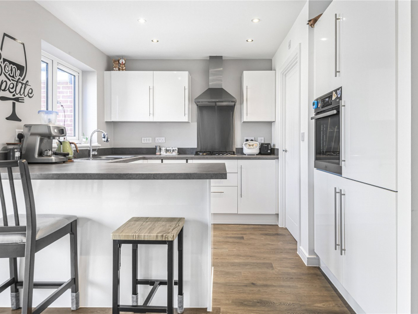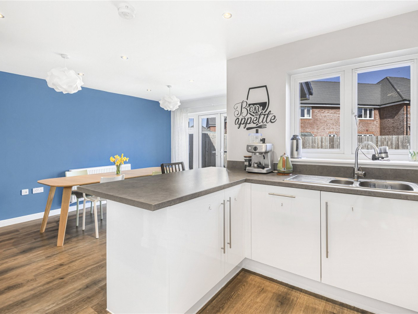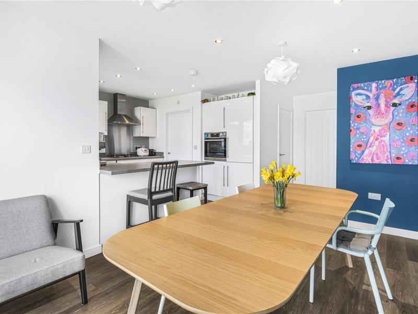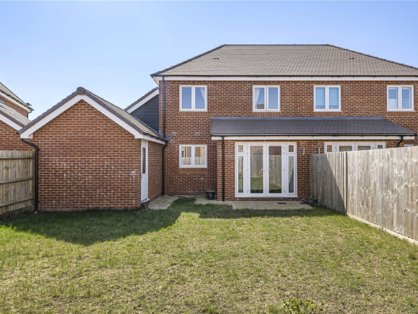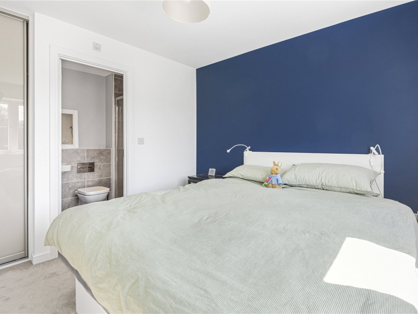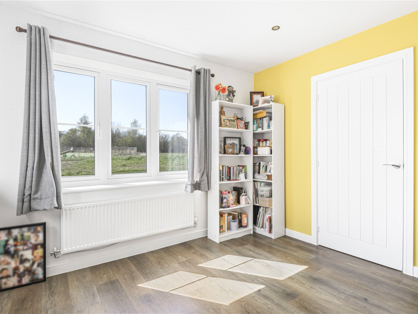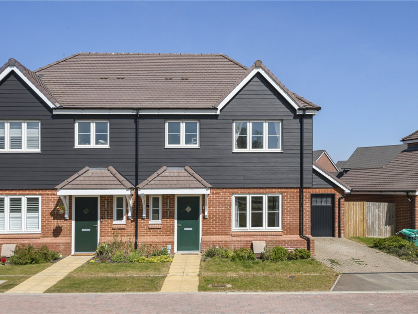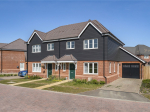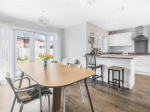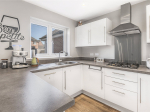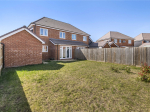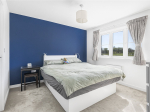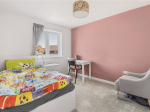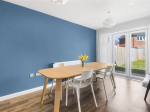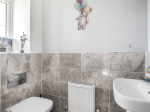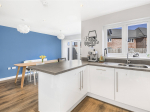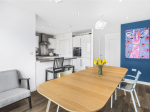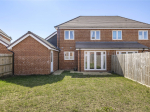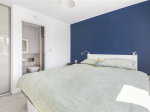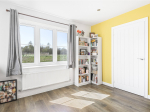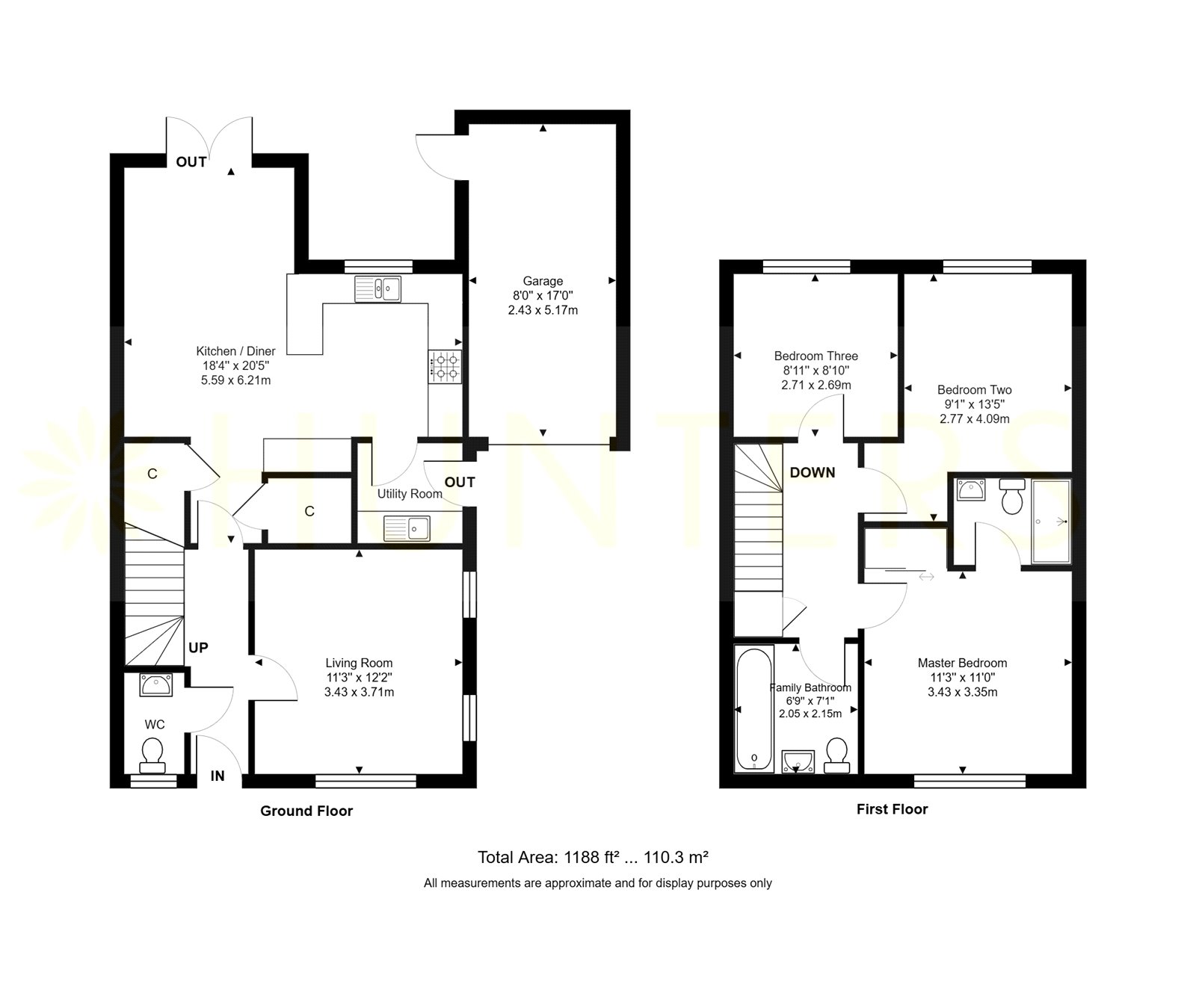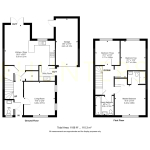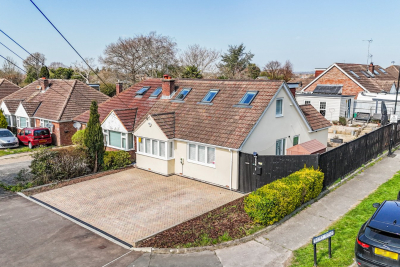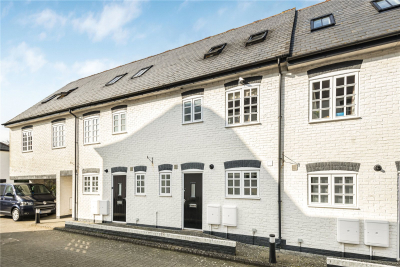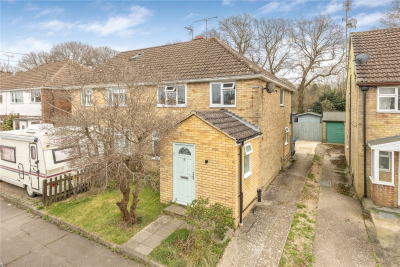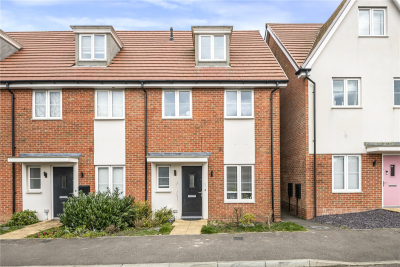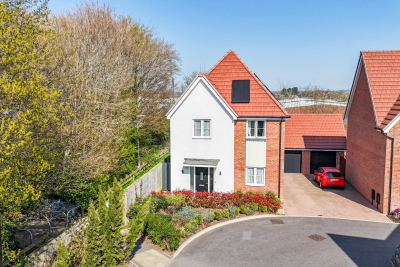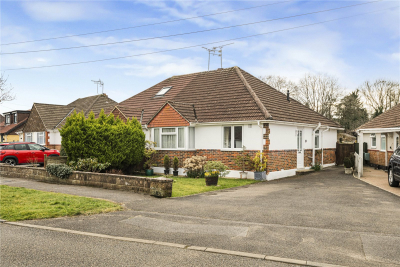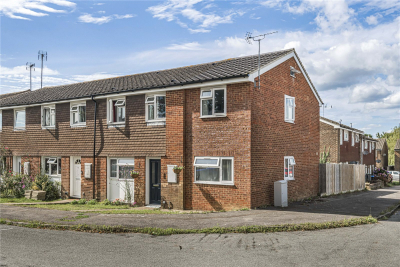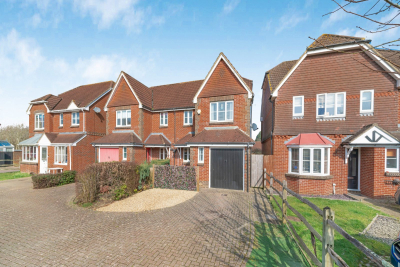Property Overview
Wentworth Road
Hassocks ,BN6

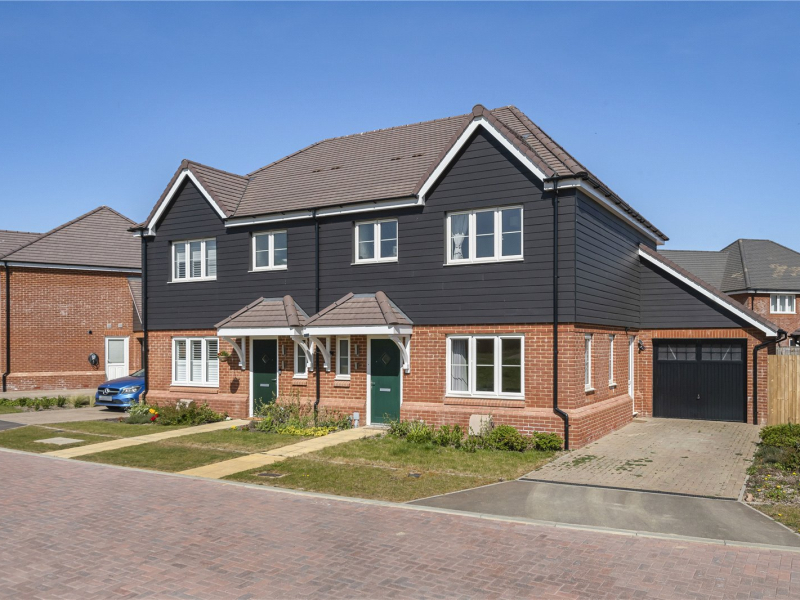
Features
- Three Bedroom Semi-detached House
- Prime Hassocks location
- Close to South Downs
- Open-plan kitchen/diner
- Integrated kitchen appliances
- Utility room with side access
- Three bedrooms
- Master with en-suite & wardrobes
- Modern family bathroom
- Private, low-maintenance garden
- Garage with power & lighting
- Council Tax band E
- EPC Rating B
Book A Viewing
Description
This beautifully presented three-bedroom home offers spacious and well-planned accommodation throughout, ideal for modern family living. Set across two floors, the property includes a garage, a generous kitchen/diner, and a stylish principal suite.
Located in Hassocks, a picturesque village in West Sussex, nestled at the foot of the South Downs National Park. Known for its welcoming atmosphere and strong sense of community, Hassocks offers a delightful blend of countryside living and urban convenience. The village is well-connected for commuters, with Hassocks train station providing regular services to London Victoria and Brighton, just a 17-minute walk from many residential areas. Residents can enjoy a variety of local shops, including convenience stores, bakeries, and independent boutiques, as well as several cafes and restaurants for relaxed dining experiences. For families, Hassocks is home to several well-regarded schools that offer quality education from nursery through secondary levels. This property is ideal for those looking to embrace village life whilst enjoying the convenience of nearby urban amenities.
As you enter the property, you’re greeted by a welcoming entrance hall with a convenient downstairs WC. The bright and spacious living room sits at the front of the property, offering a comfortable space to relax and unwind.
To the rear, the standout feature of the home is the expansive kitchen/diner. This fantastic open-plan space is perfect for both everyday living and entertaining. The kitchen is fitted with integrated appliances, including an oven, gas hob, dishwasher, fridge/freezer, and a 1.5 sink, all complemented by ample worktop space and storage.
Adjacent to the kitchen is a practical utility room, offering additional storage and space for a washing machine. A door from the utility room leads out to the side of the property.
Upstairs, the property features three well-proportioned bedrooms. The master bedroom benefits from built-in wardrobes and a private en-suite, complete with a walk-in shower, toilet, and basin.
The second and third bedrooms are both light and airy, with easy access to the family bathroom, which includes a bath, basin, and toilet.
The single garage provides excellent storage or workshop space and is equipped with lighting and electricity, making it a versatile addition to the property.
The property benefits from a private rear garden featuring a level, well-maintained lawn. Designed with ease of upkeep in mind, the space offers a perfect blend of greenery and practicality—ideal for relaxing, entertaining, or spending time with family. The garden is fully enclosed, providing a safe and secure environment with plenty of privacy.
