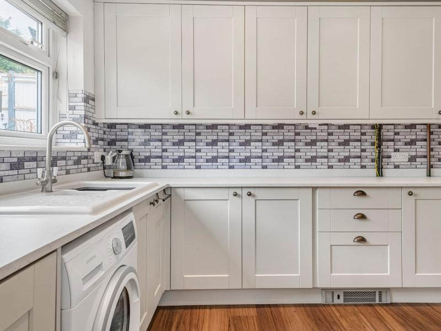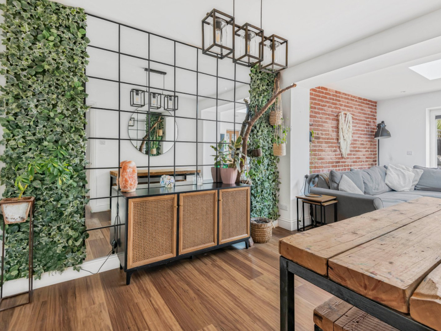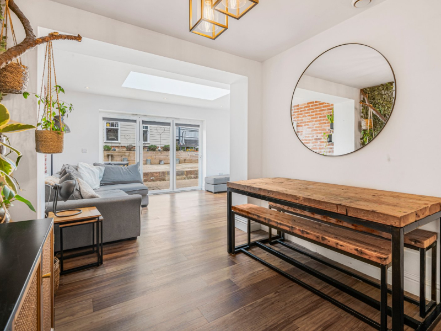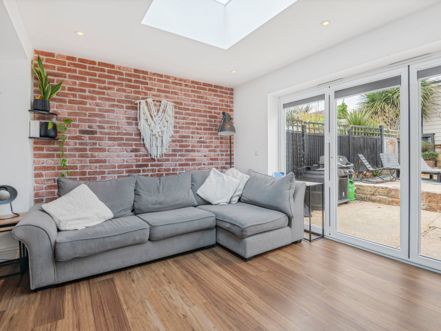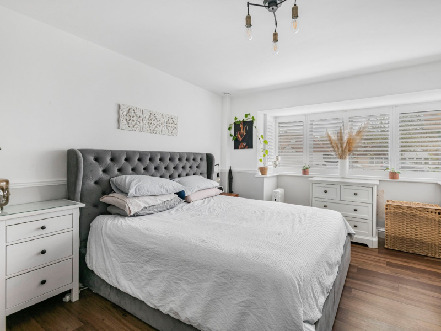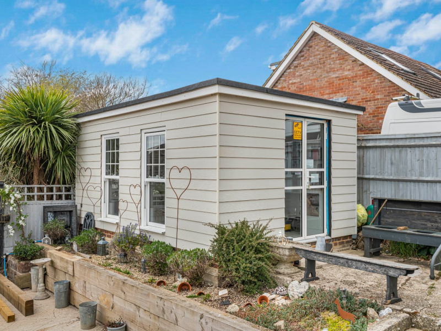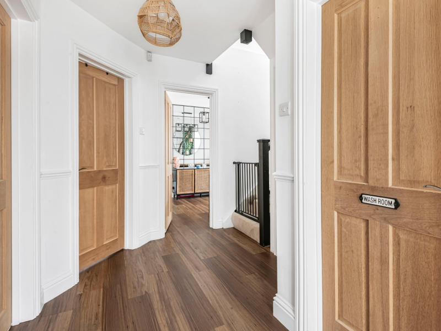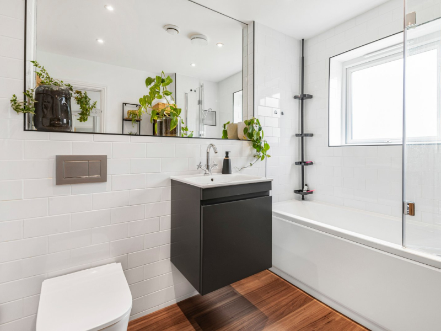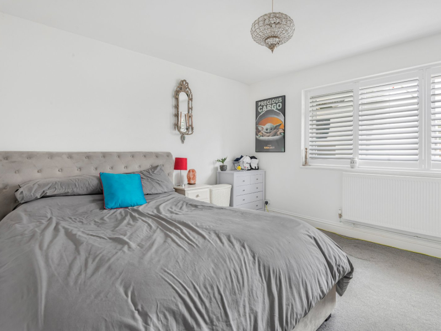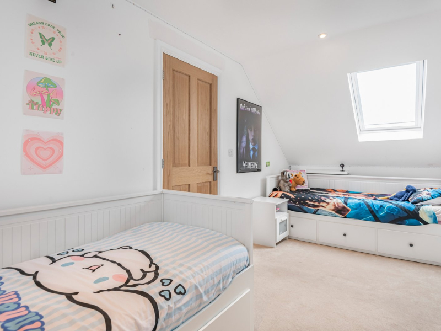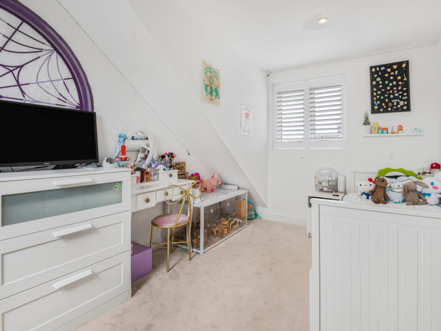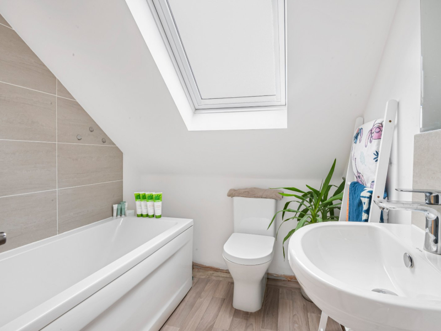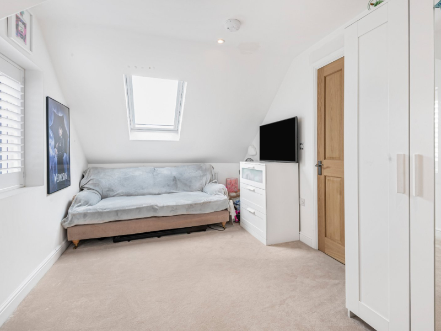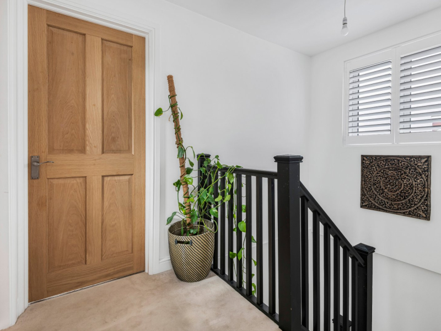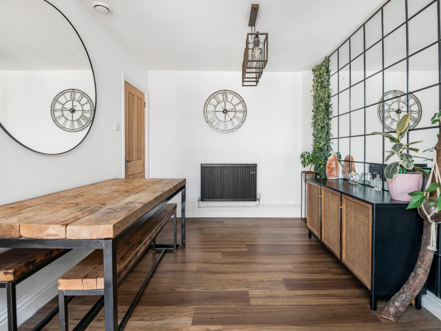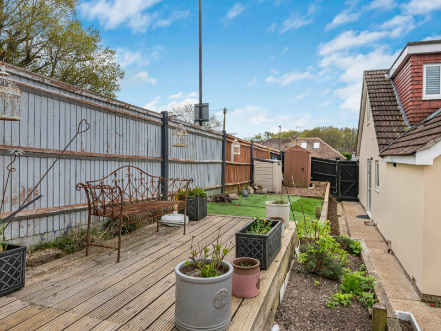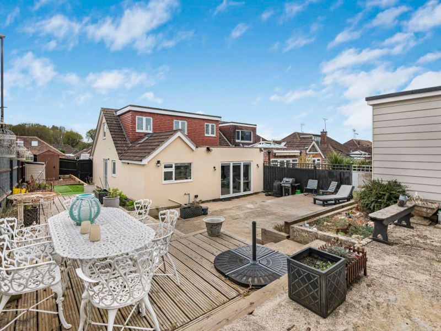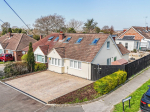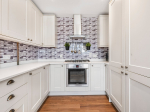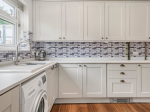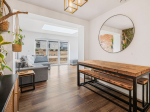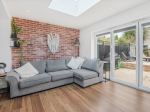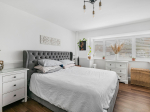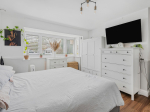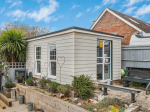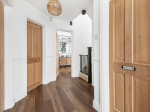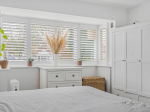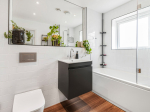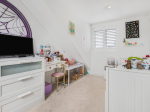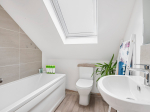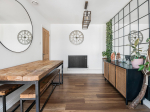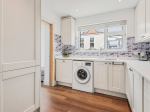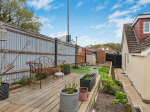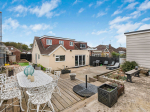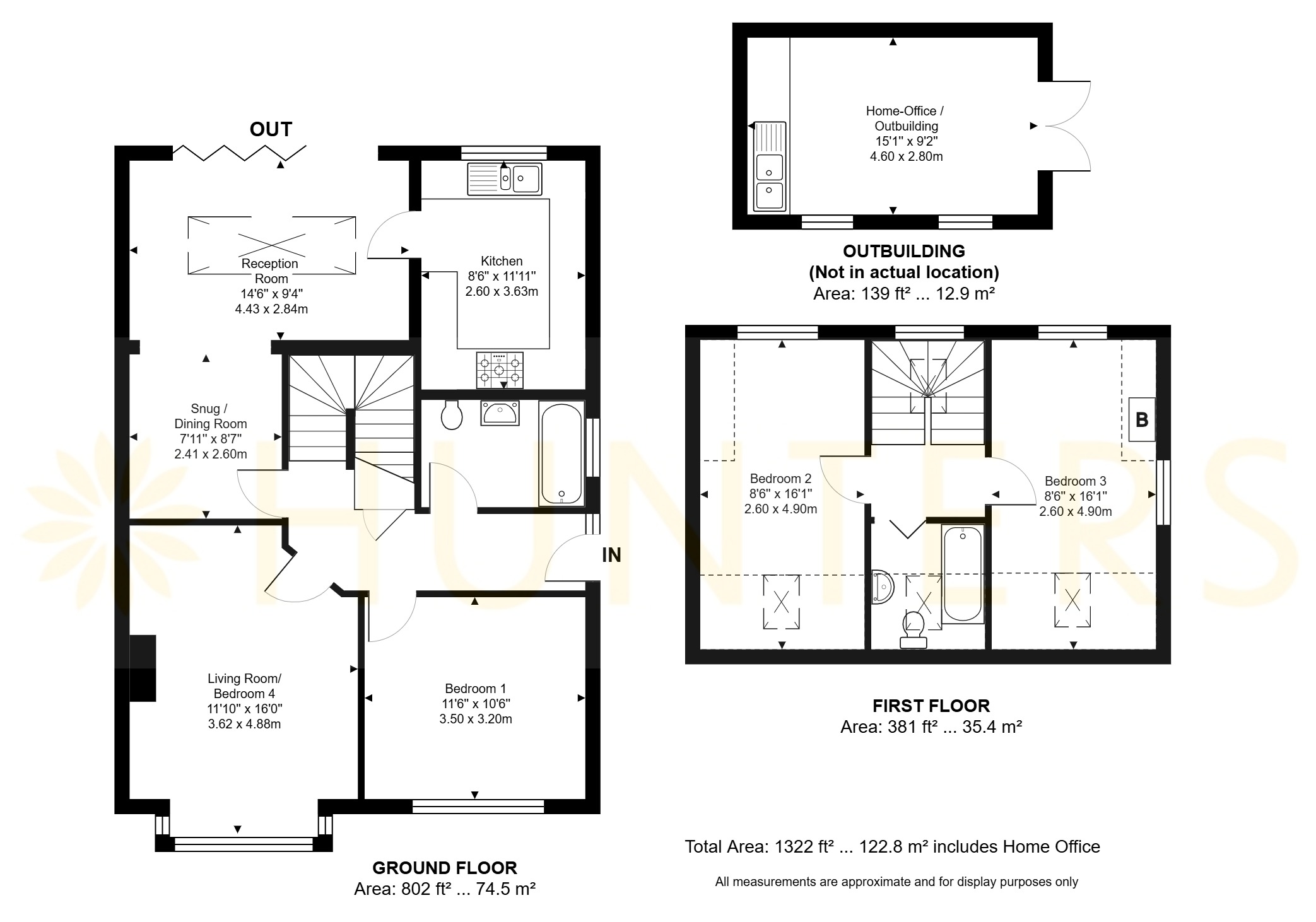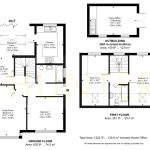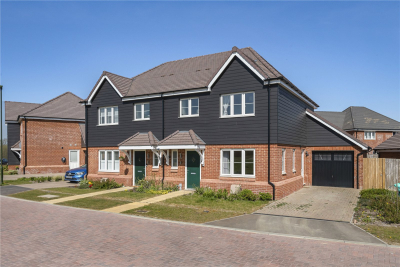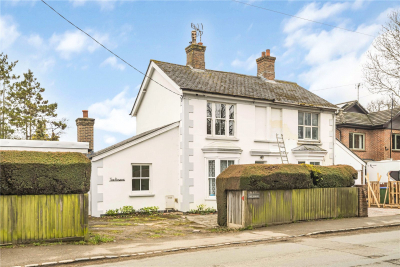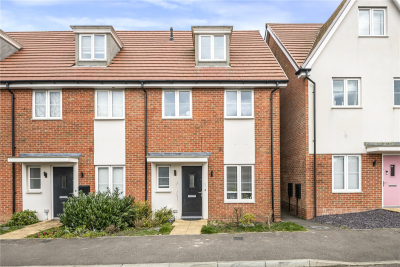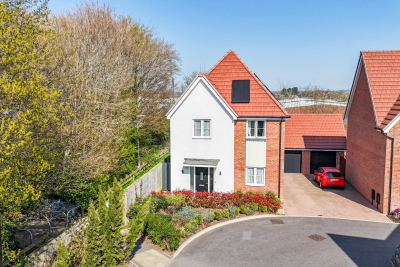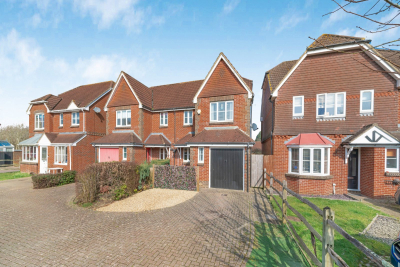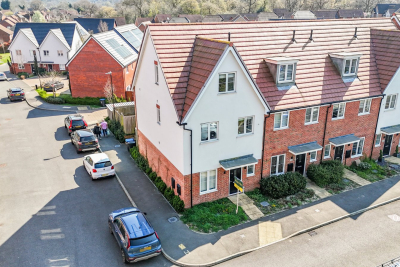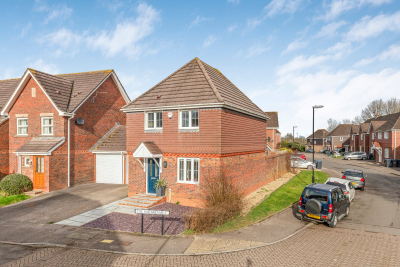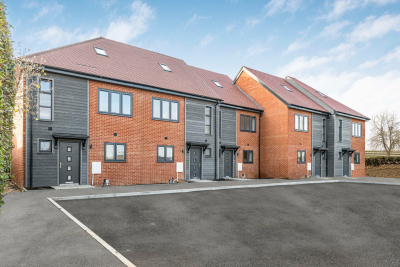Property Overview
Chanctonbury Road
Burgess Hill ,RH15

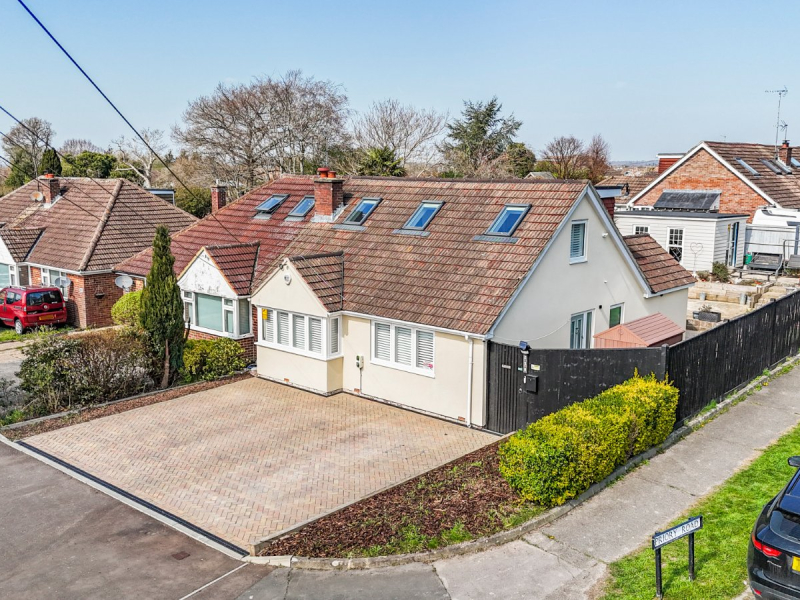
Features
- GUIDE PRICE £575,000 – £600,000
- Desirable Corner Plot on Chanctonbury Road
- 4 Bedrooms with Versatile Living Accommodation across just under 1,200sqft
- Shutters & Karndean Flooring Fitted Throughout
- Additional Outbuilding with Power, Lighting & Plumbing
- Modern Open-Plan Living with Separate Kitchen
- Bi-Fold Doors to Garden
- EV Charging Point on Driveway
- 2 x Family Bathrooms
- Extended in recent years
- Driveway and Parking for up to 4 Vehicles
- Modern Kitchen with Integrated Appliances
- Combination Boiler
- EPC Rating D (Improvements made since last conducted)
- Council Tax Band D
Book A Viewing
Description
Located on a spacious corner plot on Chanctonbury Road, Hunters bring to the market this superb 4-bedroom semi-detached home, with outbuilding, modern living and two bathrooms!
Hunters are proud to present this spacious home, located in the heart of Burgess Hill. Perfect for families, remote workers, or anyone seeking flexible living space, this home strikes a perfect balance of modern comfort and versatility. With a total internal area of approximately 1,180 sq ft, plus an additional outbuilding, there’s ample space for all your needs.
Upon entering, you’re welcomed by a bright and airy entrance hall, complete with Oak doors leading to the downstairs rooms and stairs ascending to the top floor. The heart of the home is the generous living and dining room, where bi-folding doors open to the rear garden, creating a seamless connection to the outdoors. A stunning roof lantern adds natural light and an air of elegance to the space, with the added benefit of a feautre mirror and brick slip wall in the living room. Off this room is the modern kitchen, featuring ample storage, marble-effect worktops, a 1.5 ceramic sink and drainer, integrated Bosch 5-ring gas hob and oven, a dishwasher, and a fridge-freezer. The kitchen also has undercounter space for a washing machine, all set within a neutral shaker-style unit layout.
Just off the hallway is the family bathroom, complete with a generous bathtub with glass screen and shower, a wall-hung vanity unit with sink, integrated toilet cistern, and a large mirror. The ground floor also features two large front-facing bedrooms, offering plenty of flexibility—these could easily be transformed into additional living rooms or office space if desired.
Upstairs, the first floor hosts two more spacious bedrooms, both filled with natural light, blackout Velux blinds, and offers ample space for family or guests. A second bathroom is conveniently located between these two rooms, featuring a bathtub with shower, sink, and toilet for added privacy and practicality.
Beyond the main house, the separate outbuilding provides an ideal home office or could easily be used as a gym, studio, or hobby space. It’s equipped with two sinks, an integrated fridge, and worktops—perfect for creating a productive or creative environment.
Outside, the property benefits from a private and enclosed rear garden, complete with a spacious patio and decking area—ideal for outdoor entertaining. As the property is positioned on a corner plot, it enjoys both privacy and sunlight throughout the year. The front driveway provides parking for three to four vehicles, with side access to the rear, and an electric car charging point already installed for your convenience.
Just moments from the town centre and its shops, bars, and restaurants, this property is also close to the Mainline Railway Station, offering easy access to London, Gatwick Airport, and the South Coast in under an hour. A short drive brings you to the local Tesco Supermarket, London Road’s parade of shops, and the bustling Town Centre with its shopping district. Plus, just a short stroll away are the tranquil Nightingale Meadows and Batchelors Farm Nature Reserves, offering miles of scenic countryside walks—perfect for dog walks or a peaceful escape into nature.

