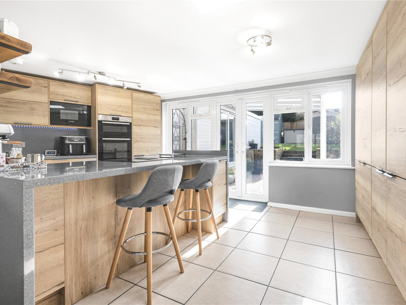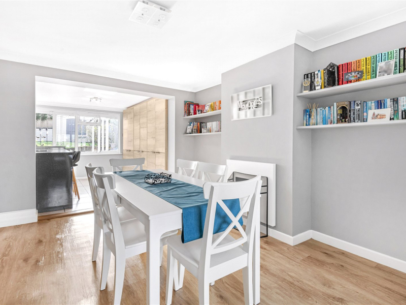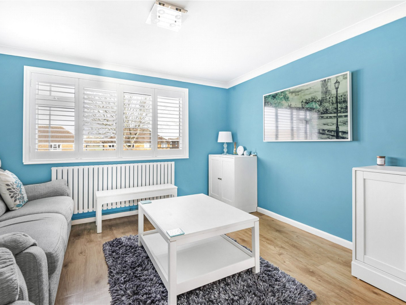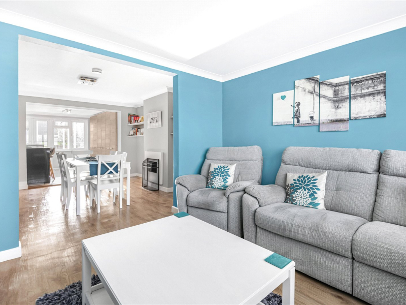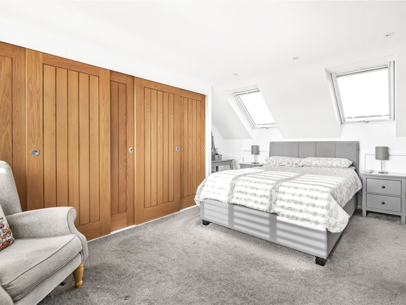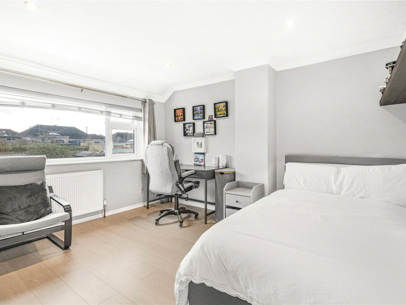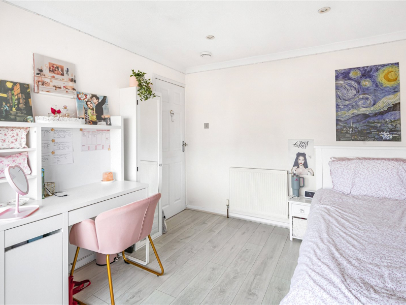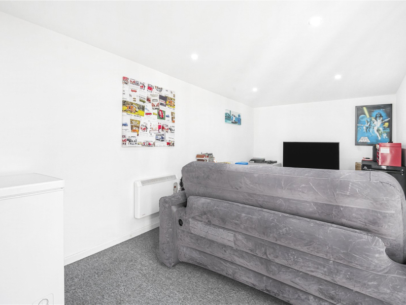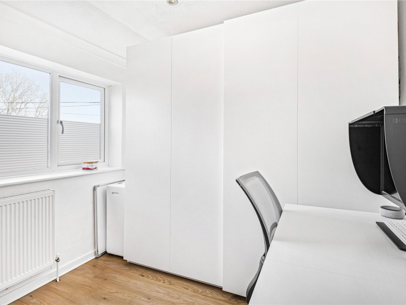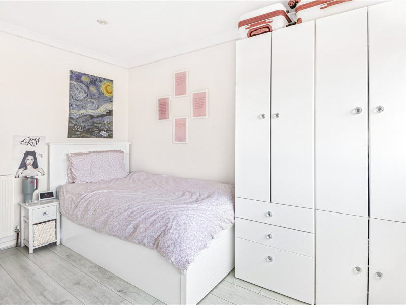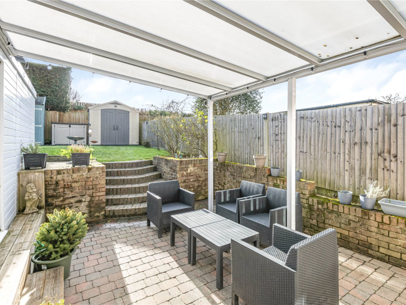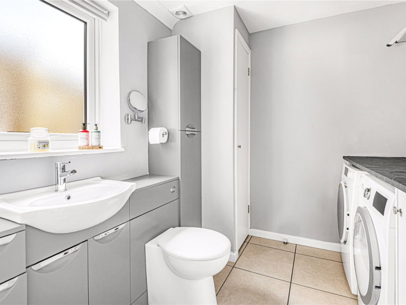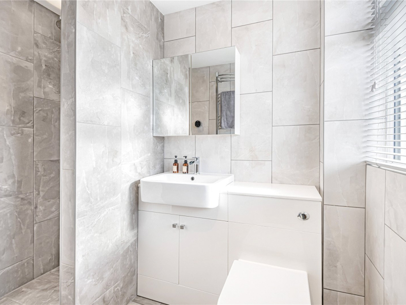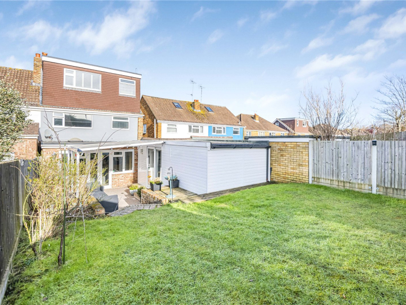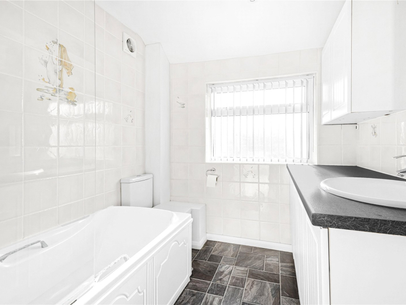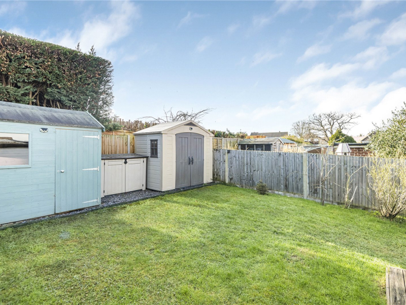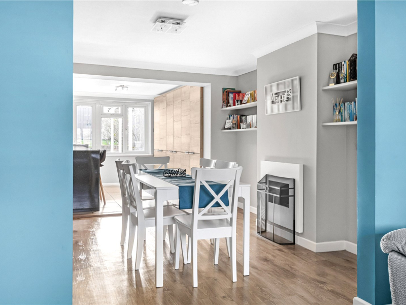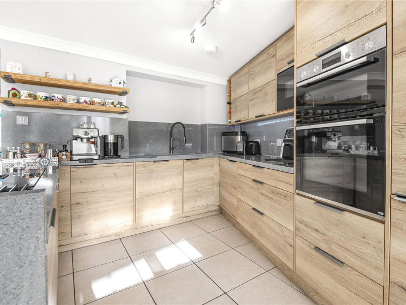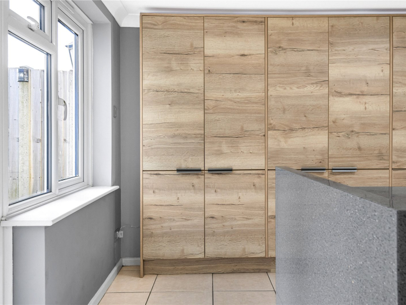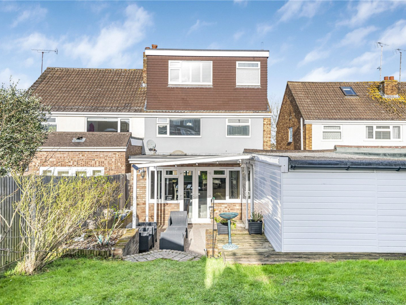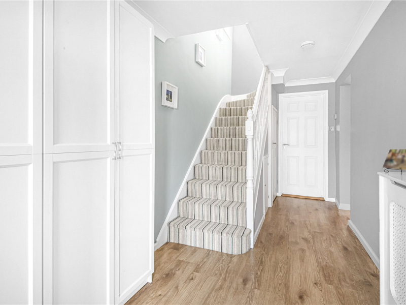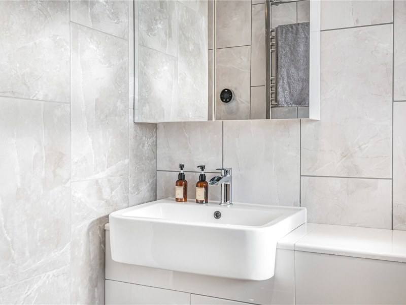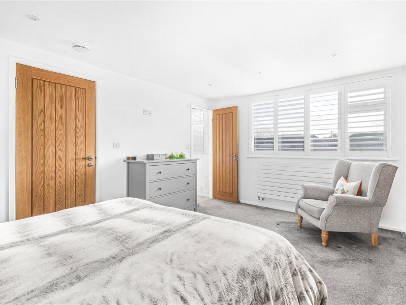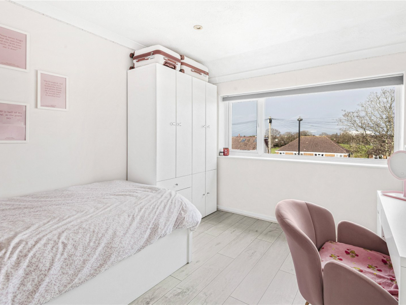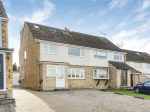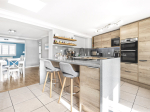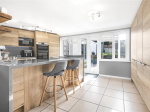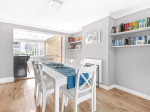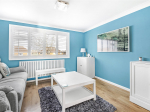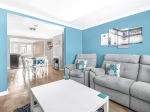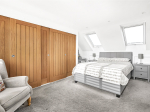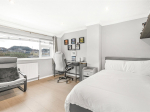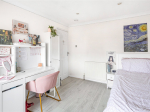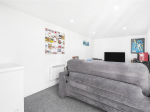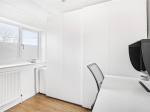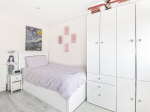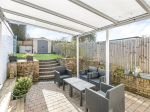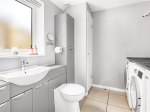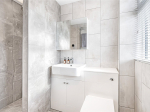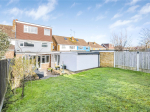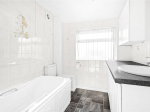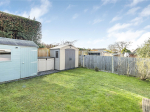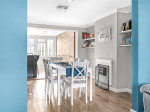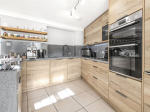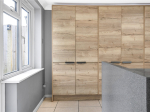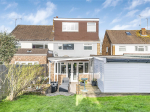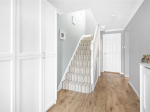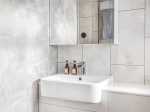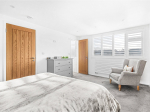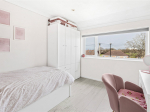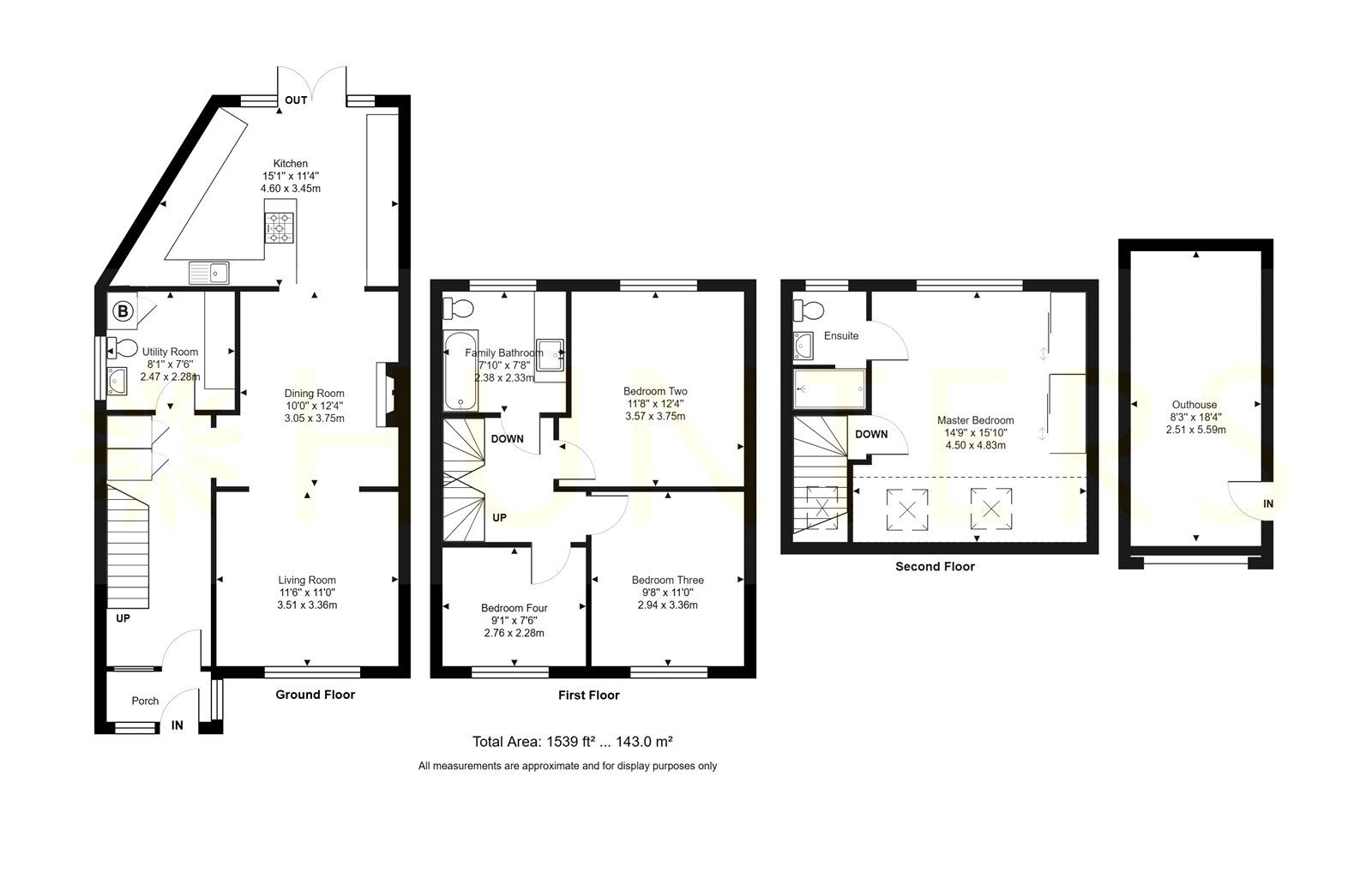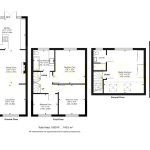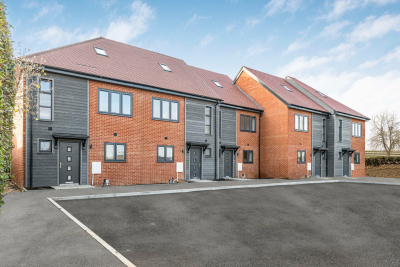Property Overview
Holmesdale Road
Burgess Hill ,RH15

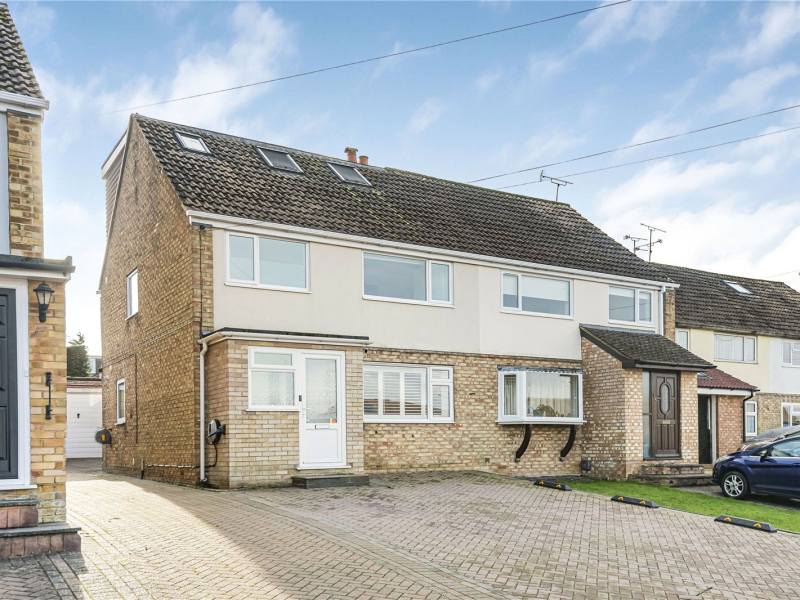
Features
- GUIDE PRICE £500,000 – £525,000
- Four-bedroom semi-detached house
- Master bedroom with en-suite and dual aspect views
- Parking for multiple cars
- Electric car charging point
- Utility room with W/C
- Outbuilding with lighting and electricity
- Open-plan kitchen/living/dining room
- South-facing garden
- Close proximity to town centre and mainline train station
- Porch
- Integrated kitchen appliances
- Council tax band D
- EPC band C
Book A Viewing
Description
GUIDE PRICE £500,000 – £525,000
Hunters are pleased to present this four-bedroom semi-detached house located on Holmesdale Road. This property is conveniently situated near the town centre, leisure woodland walks, and the mainline train station. It is also within close proximity to local schools, making it an ideal choice for growing families and commuters alike.
GUIDE PRICE £500,000 – £525,000
Hunters are pleased to bring to the market this four bedroom semi-detached house located on Holmesdale Road. Just minutes down the road, you’ll find Waitrose Supermarket, Burgess Hill Mainline Train Station, and the Martlets Shopping Centre. A short drive away is Tesco Supermarket, London Road’s parade of shops, and excellent links to Hassocks, Cuckfield, Ditchling, and other surrounding villages. Located only a short stroll from the property are Nightingale Meadows and Batchelors Farm Nature Reserve, offering miles of beautiful countryside ideal for dog walks. These traditional brick-built houses are always popular due to their solid construction, generous room sizes, and larger-than-average plots.
At the front of the property, there is ample parking for up to four cars, with additional on-street parking available.
As you step inside, you are greeted by a spacious porch area, ideal for storing coats and shoes. Moving into the large hallway, there is further space for storage, along with stairs ascending to the first floor and two under-stairs storage cupboards. From the hallway, there is access to the utility room, where you’ll find space for a washing machine and tumble dryer, as well as a downstairs toilet and sink.
The open-plan living area features a generous living room at the front, where a large window allows natural light to flood the space. This flows seamlessly into the dining area, which offers ample room for freestanding furniture and also benefits from a fireplace that uses ethanol fuel for a clean, bright fume. At the rear, the spacious kitchen provides plenty of storage and worktop space, along with integrated appliances, including a double oven, microwave, electric hob, and fridge/freezer. The kitchen is finished with stylish granite-effect worktops and wood-effect cupboard doors.
On the first floor, there are two spacious double bedrooms; the larger of the two overlooks the rear garden, while the second overlooks the front. The third bedroom is a generous single room. The family bathroom is equipped with a bath, toilet, and sink, with plenty of storage space.
On the top floor, you’ll find the master bedroom, which benefits from dual aspect views, making it a bright and airy space. This room provides ample space for freestanding furniture and includes built-in oak wardrobes with sliding doors. The master also features eaves storage and its own en-suite bathroom, with a walk-in shower, toilet, and sink.
To the rear, the private south-facing garden boasts a sunny aspect, with a patio area providing access to the outhouse. At the back, there is a level grass lawn surrounded by mature shrubs and bushes.
The garden also provides access to a converted garage, which has been transformed into a versatile space, ideal as a games room or office. The conversion is insulated and equipped with lighting and electricity, ensuring a warm and comfortable environment.
Additionally, there is side access to the property, and an electric car charging point is installed.

