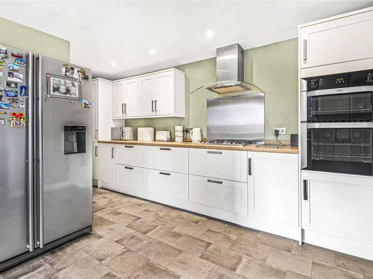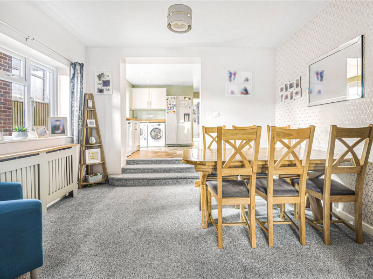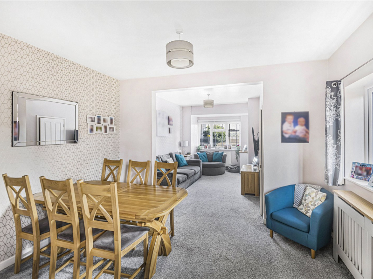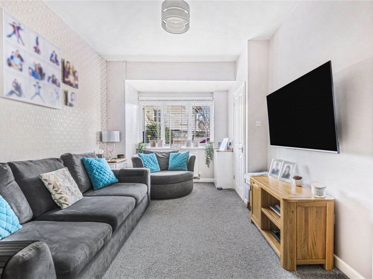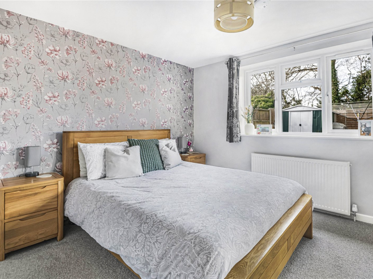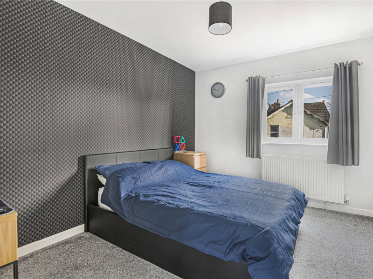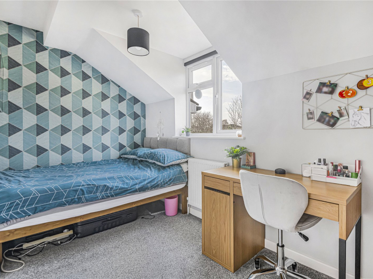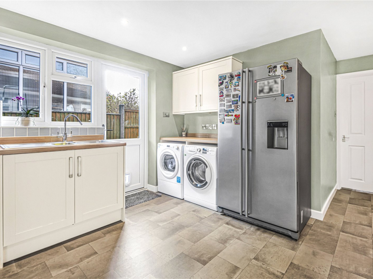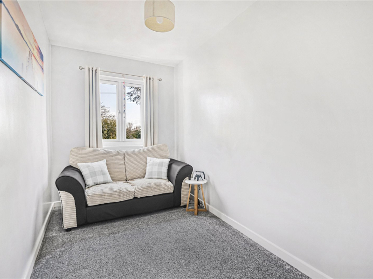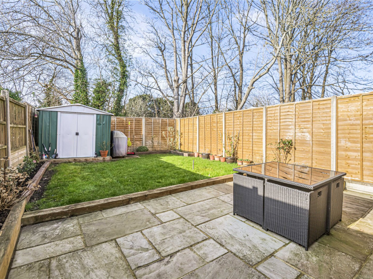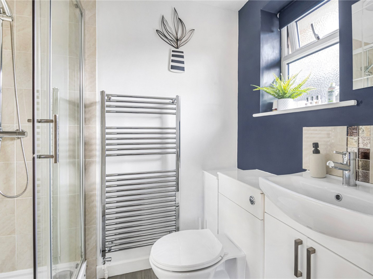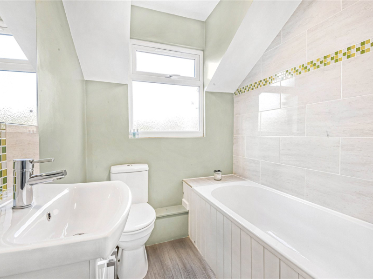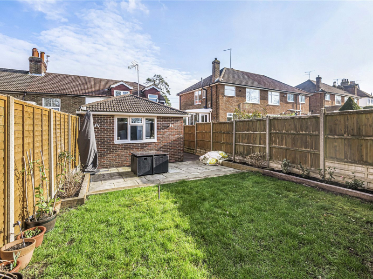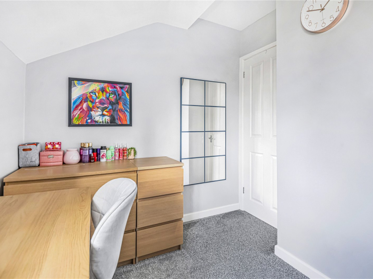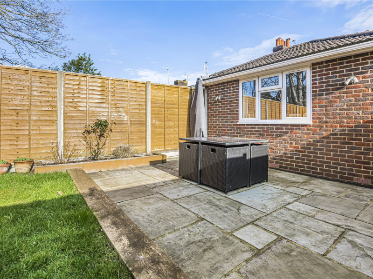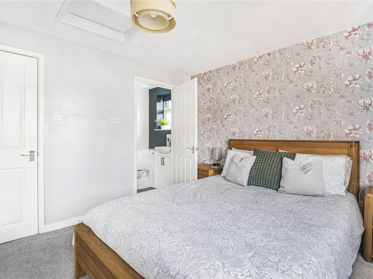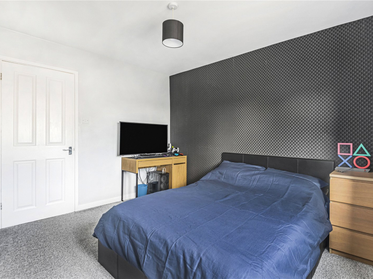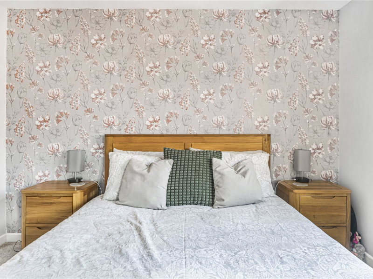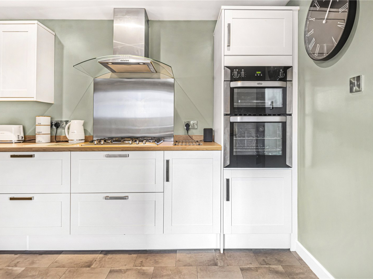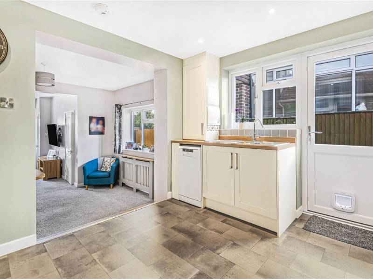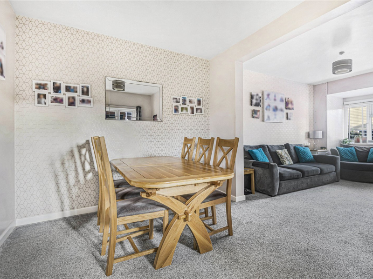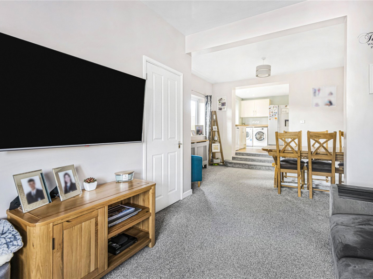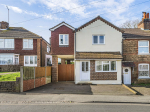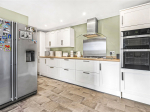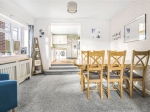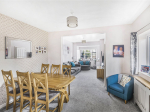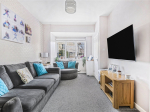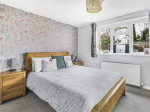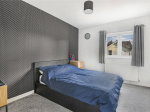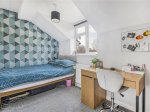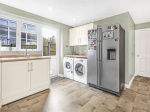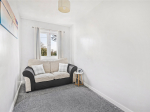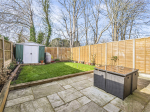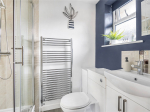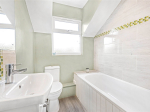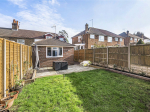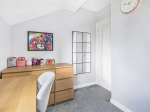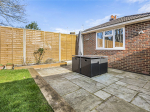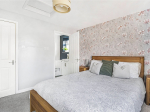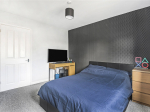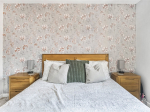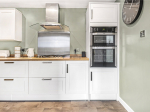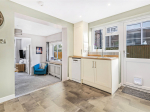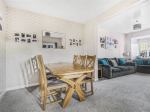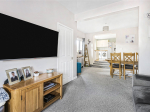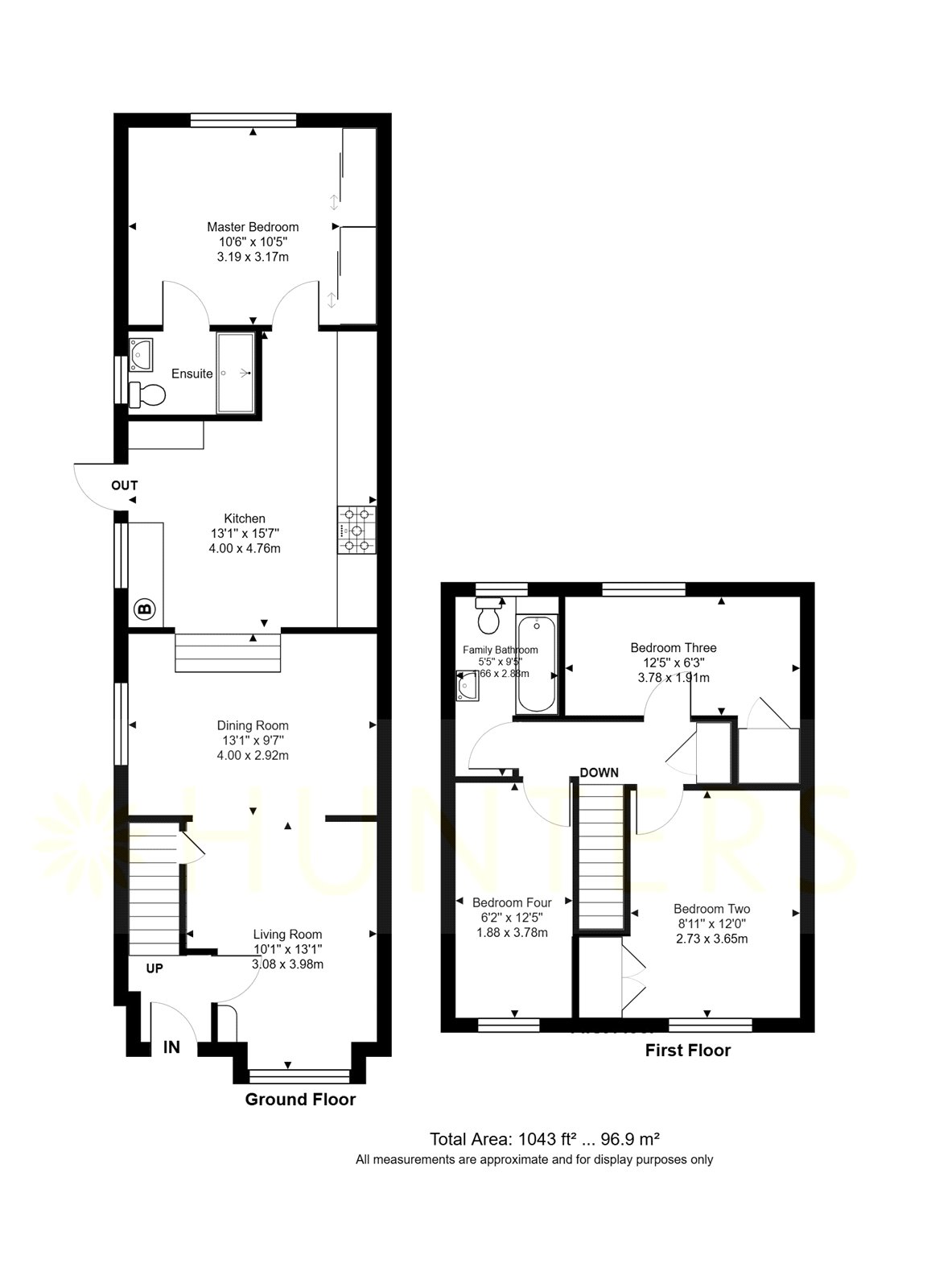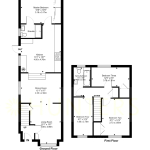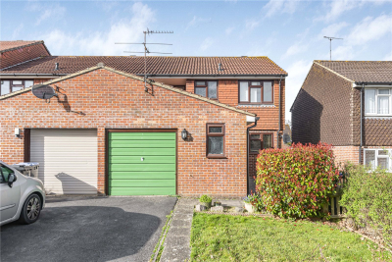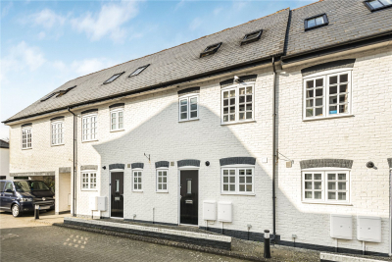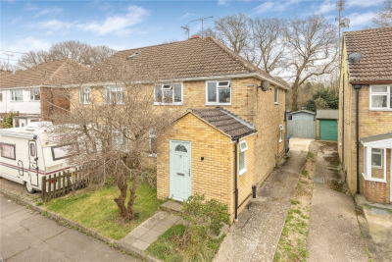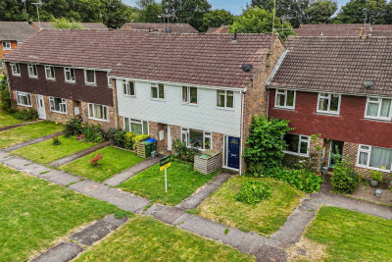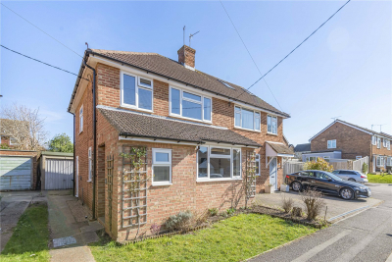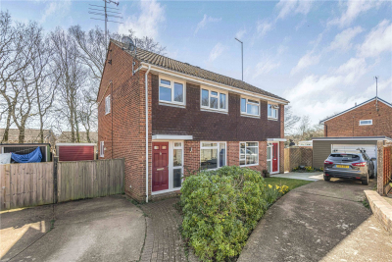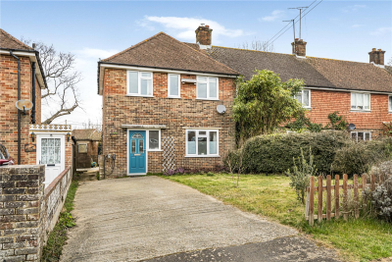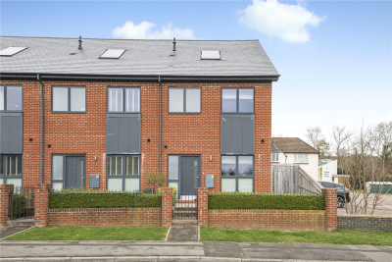Property Overview
Junction Road
Burgess Hill ,RH15

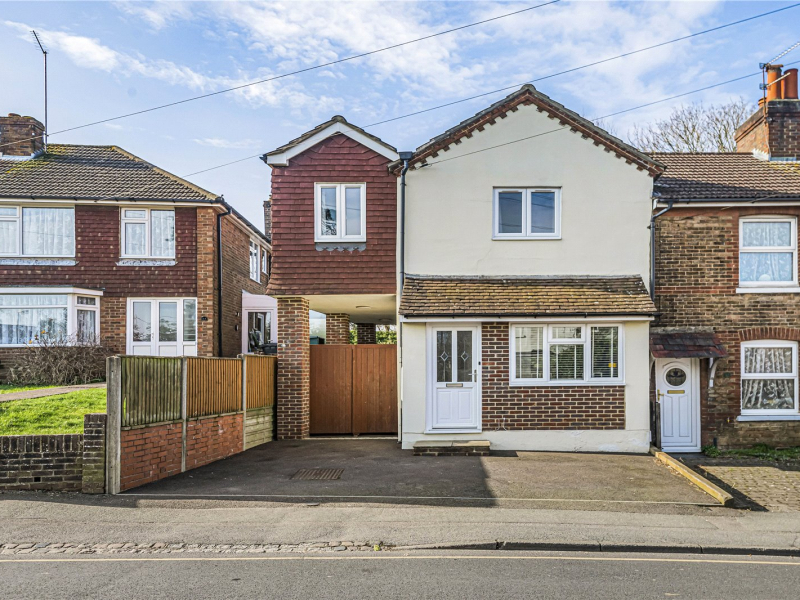
Features
- Four Bedroom House
- Driveway with Parking
- Sunny Rear Garden
- Ample Side Access
- Open Plan Kitchen / Dining Room / Living Area
- Master Bedroom with En-suite
- Close Proximity to Town Center
- Close Proximity to Mainline Station
- EPC Rating: C
- Council Tax Band: C
Book A Viewing
Description
Hunters are delighted to present this four-bedroom property on Junction Road, Burgess Hill. Ideal for families and commuters alike, this home is within walking distance of Burgess Hill town centre, mainline stations, and popular schools. Offering both convenience and comfort, this property is highly recommended for an in-person viewing.
Conveniently positioned near the top of Junction Road, this renovated home is just a short walk from a local off-license and a larger Co-operative store. With scenic walks nearby at Ditchling Common and Bedelands Nature Reserve, the property is also just a 10-minute walk from Burgess Hill Mainline Train Station, offering links to London and the South Coast. The town centre, with its restaurants, pubs, shops, Martlets Centre, and Waitrose supermarket, is also easily accessible.
Originally a commercial shop, the property was transformed into a spacious family home in early 2017. It now offers four double bedrooms and modern open-plan living. At the front, there’s a driveway for two cars, a first-floor side extension on stilts, secure gated access to the rear garden, and the main entrance to the home.
Inside, the front door opens into an entrance hall with built-in shoe storage and stairs leading to the first floor. The thoughtfully designed and neutrally decorated living space is spread over two levels. The front of the house features a stylish living and dining area, while a few steps lead up to a modern kitchen—creating a unique space for entertaining. The kitchen is fitted with shaker-style cabinets, generous worktop space, integrated appliances including a five-ring gas hob, extractor fan, double oven, and stainless-steel sink with drainer. There is also undercounter space for three white goods and room for a large freestanding fridge freezer.
A highlight of the home is the spacious ground-floor master bedroom, located towards the back of the property. It boasts built-in wardrobes with an entertainment system and a stunning en-suite shower room.
Upstairs, there are three further bedrooms, all beautifully decorated, along with a family bathroom. The largest bedroom at the front includes a built-in double wardrobe over the stairs, while another bedroom also benefits from additional storage. The family bathroom is fitted with a toilet, sink, bathtub with a retractable glass screen, and a shower head, finished with modern ceramic tiles.
Outside, the landscaped rear garden is accessible via a side door in the kitchen. It features timber sleeper borders with plants and flowers, a steel shed, and a stylish flagstone patio—ideal for summer BBQs and alfresco dining.
