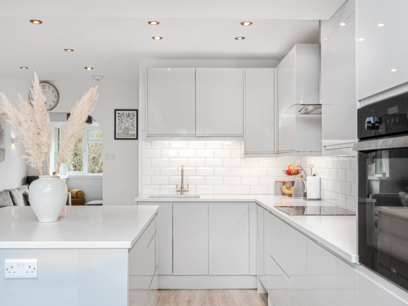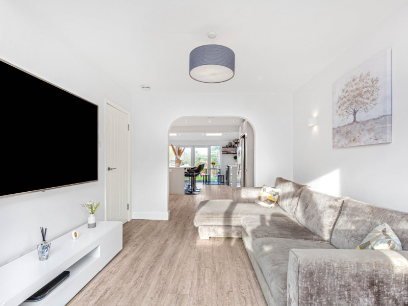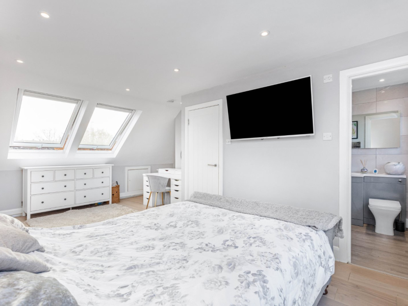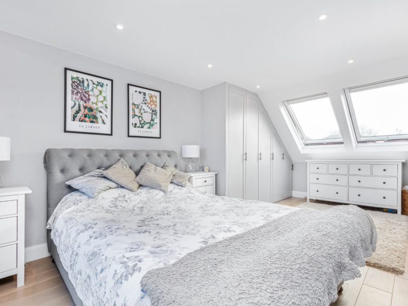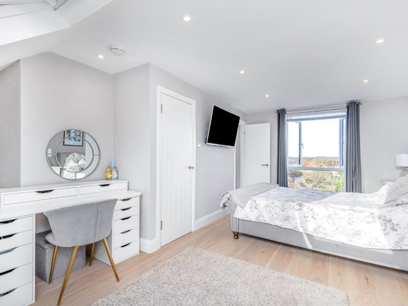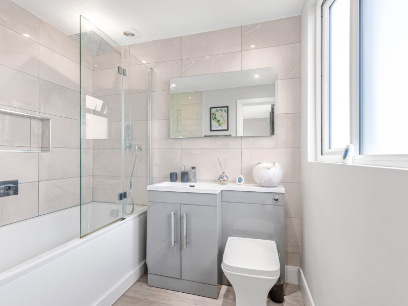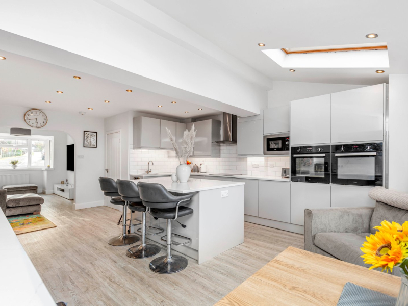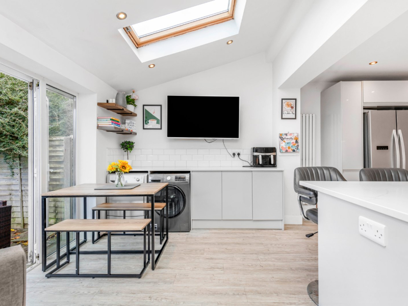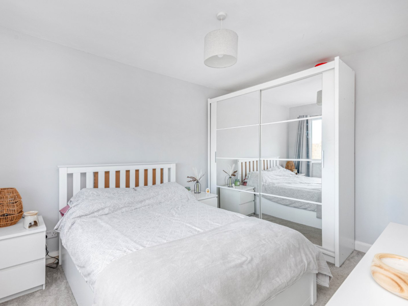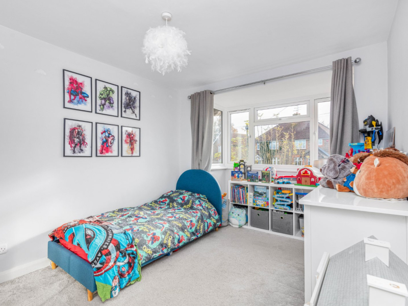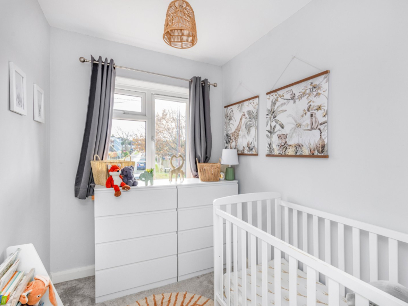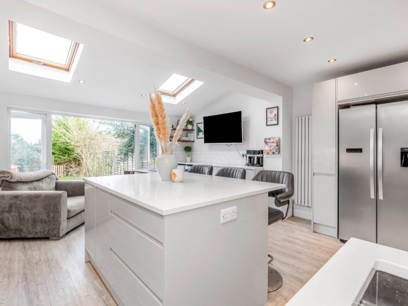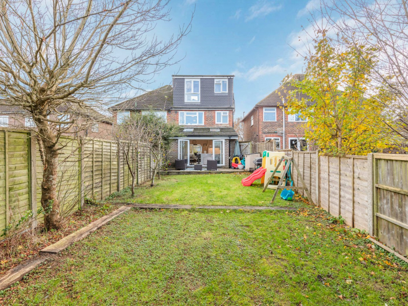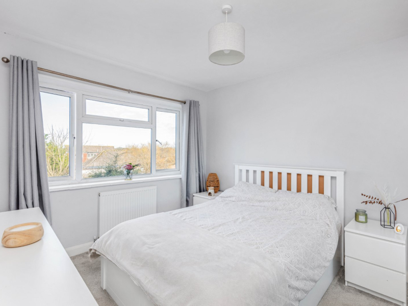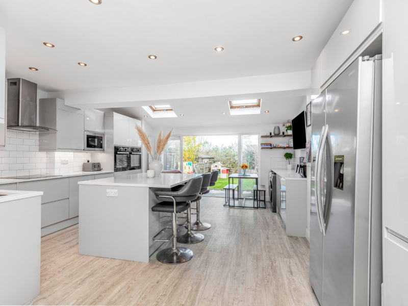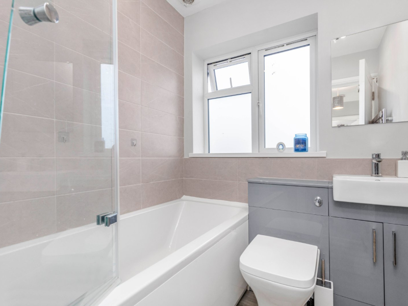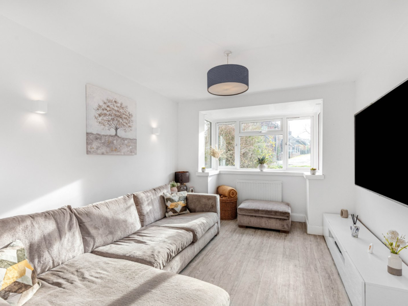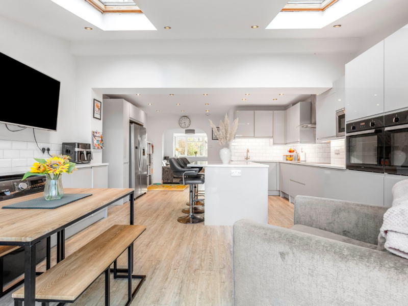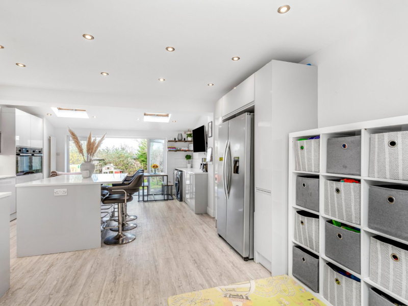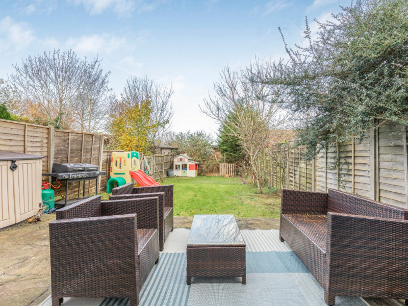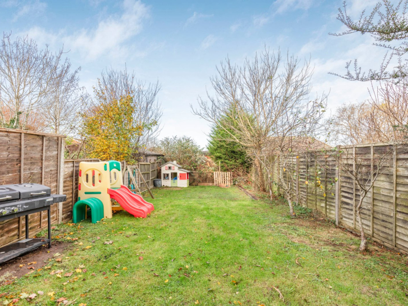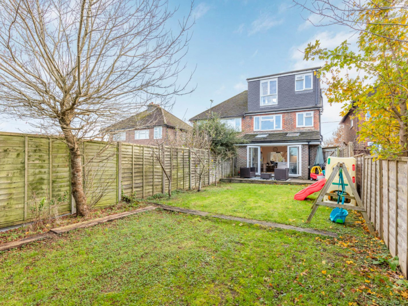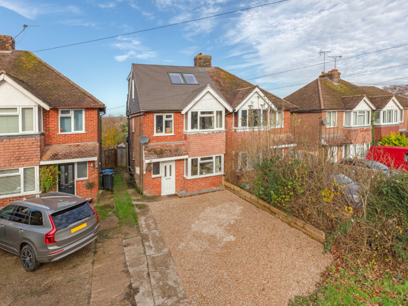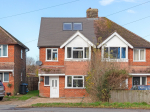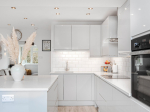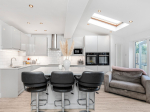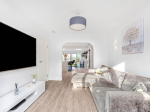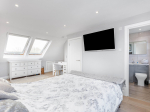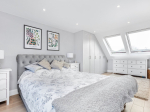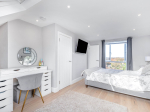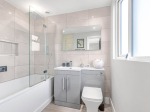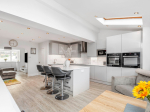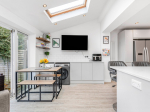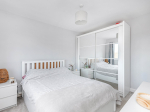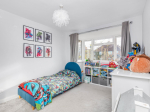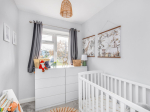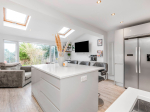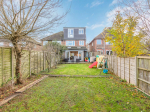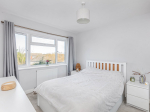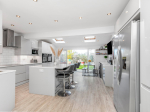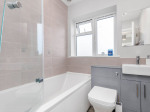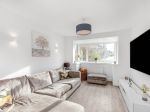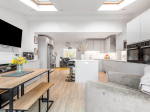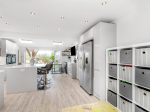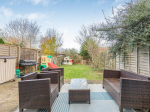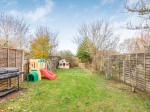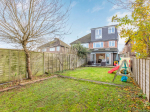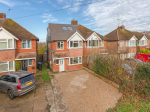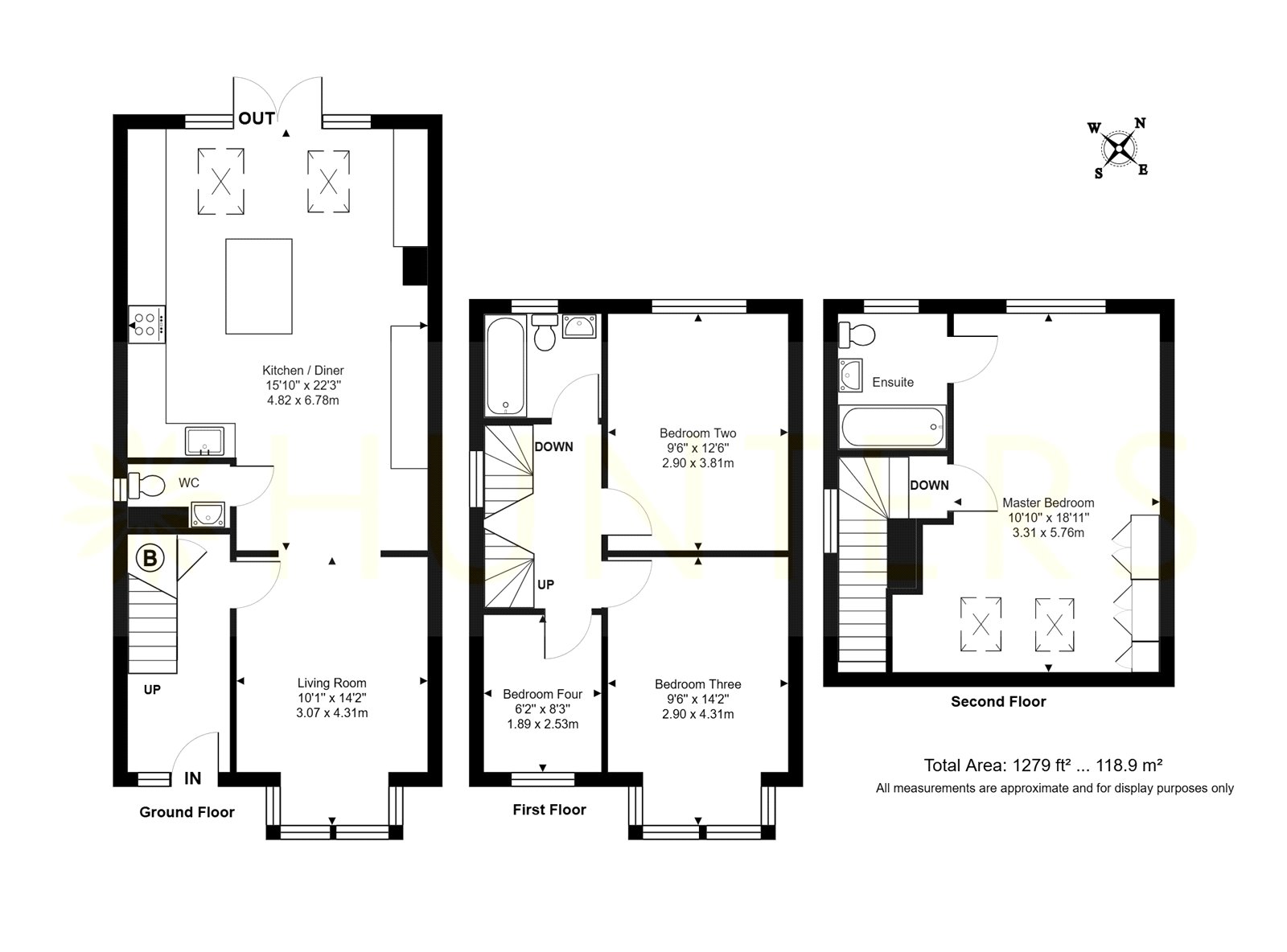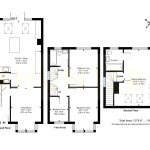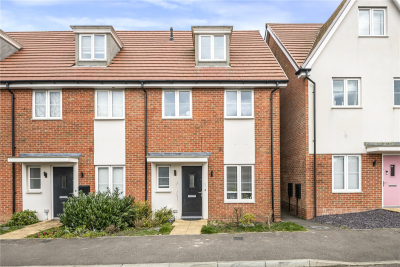Property Overview
Leylands Road
Burgess Hill ,RH15

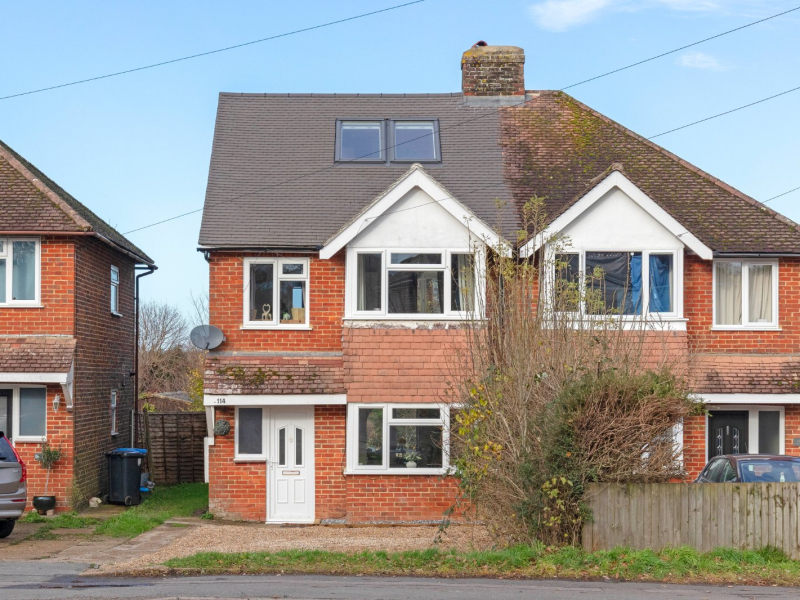
Features
- Four Bedroom Semi-Detached House
- Parking for up to Three Cars
- Open Plan Kitchen/Living/Dining Room
- Private Rear Garden
- En-Suite to Master Bedroom
- Quartz Kitchen Worktops
- Large Rear Extension
- Downstairs W/C
- Boiler Four Years Old
- Close Proximity to Mainline Train station
- Close proximity to Local Schools & Amenities
- Council Tax Band C
- EPC Rating D
Book A Viewing
Description
Located in the heart of Burgess Hill, Hunters are pleased to present this four-bedroom semi-detached home to the market. The property features a spacious front driveway, an open-plan layout downstairs, private rear garden, an en-suite to the master bedroom, and much more. This home is ideal for those seeking a move-in ready property!
Hunters are delighted to present this charming semi-detached four-bedroom house, perfectly situated on a sought-after road in the heart of Burgess Hill.
Located just a short walk from Wivelsfield Train Station, the property offers convenient direct links to London, Brighton, and the South Coast, making it ideal for commuters. Local amenities are abundant, with a LIDL supermarket nearby and the shops of London Road within easy walking distance. St. John’s Park and Burgess Hill Town Centre are also just a 5–10 minute stroll away, providing access to a Waitrose, a cinema, pubs, restaurants, and the Martlets Shopping Centre. Families will appreciate the proximity to well-regarded schools, including Sheddingdean Community School, Oak Tree (formerly Manor Field), St. Wilfrid’s, and St. Paul’s Catholic College.
The front of the property features a shingled driveway with parking space for up to three cars and a large side gate providing access to the rear garden.
Step into a welcoming and spacious hallway, which offers access to the first floor and under-stairs storage housing the boiler. The living room boasts a large bay window, flooding the space with natural light. This generously proportioned room provides ample space for freestanding furniture and seamlessly connects to the dining area, creating a bright and open-plan layout.
The modern kitchen is a standout feature, fitted with integrated appliances, including an induction hob, two ovens, a microwave, and a dishwasher. Sleek quartz countertops, ample storage, and a breakfast bar that seats up to four complete the space. There is also room for an American-style fridge-freezer, with an adjacent utility area offering space for an under-counter washing machine and separate dryer. Double doors open directly onto the rear garden, while a recently redecorated downstairs W/C adds convenience.
Upstairs, you’ll find three well-proportioned bedrooms. Two of these are spacious doubles, with one featuring a large bay window, while the third is ideal as a nursery, study, or home office. The family bathroom is stylish and functional, comprising a bath with an overhead shower, a toilet, and a hand basin.
The master bedroom spans the entire top floor, creating a bright and tranquil retreat. A Velux window to the south allows sunlight to flood the space, while a stunning floor-to-ceiling window overlooking the garden features fully opening panels, transforming it into an integral balcony—perfect for enjoying fresh air and picturesque views. This elegant room also includes built-in wardrobes for ample storage, convenient eaves storage, and a luxurious en-suite bathroom, complete with a spacious bathtub, toilet, and hand basin.
The garden is fully enclosed, offering a level lawn that ensures total privacy from neighbouring properties. A generous patio area extends from the house, perfect for outdoor dining and entertaining. With the added charm of French doors opening from the kitchen, the space creates a seamless flow between indoor and outdoor living, enhancing the overall sense of connection to the outside.
This home is ready to move in, making it an ideal choice for growing families.
