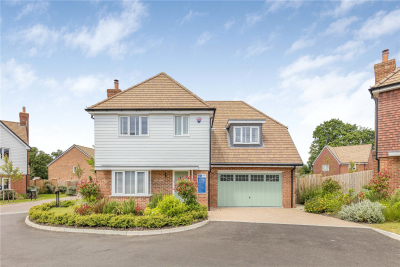Property Overview
Wykeham Way
Burgess Hill ,RH15


Features
- Four Bedroom Detached House
- Modern interior throughout
- Large Kitchen / Diner with Bi-fold Doors
- Integrated Kitchen Appliances
- Jack and Jill En-suite
- Sought after location
- Private rear garden
- Marble Features in all Bathrooms
- Utility room
- Driveway
- Triple aspect Lounge
- Close proximity to Town Centre & Mainline station
- Plantation Shutters Throughout
- EPC Rating D
- Council Tax band F
Book A Viewing
Description
Hunters are pleased to present this four-bedroom detached house located just off Ferndale Road. This property is ideal for those seeking a perfect family home, as it is situated in close proximity to Burgess Hill train station and well-established schools.
Nestled just off Ferndale Road, this beautiful family home is conveniently located just half a mile from Burgess Hill Mainline Train Station and the Town Centre. Its location is desirable, as it is far enough from the main roads to ensure a peaceful environment, yet close enough to enjoy easy access to local amenities.
Within a 10-minute walk, you will find two highly rated schools: Birchwood Grove Primary and Burgess Hill School for Girls. The charming villages of Ditchling and Keymer are just a short 5-minute drive away, and a local Co-Operative Food Shop is conveniently located down the road via Ravenswood. Burgess Hill’s Town Centre offers a variety of commercial and retail shops, coffee and brunch bars, several pubs and restaurants, as well as the Martlets Shopping Centre, which includes a Waitrose Supermarket.
At the front of the property, there is a spacious driveway, accessible from either side and adorned with mature shrubs and flowers. Upon entering the home, you are greeted by a bright and airy hallway, illuminated by large windows. To the left, there is a second reception room, ideal for use as a study or snug, which overlooks the front of the property.
The lounge features triple aspect views and large glass sliding doors that open to the rear garden, showcasing some original features, including a working fireplace. Continuing down the hallway, you will find a downstairs W/C fitted with a marble sink and shelving. The utility room provides access to the garage and side of the property, along with plumbing for a washing machine and dryer.
The modern kitchen/diner overlooks the rear garden through large glass sliding bi-fold doors. It has been tastefully redecorated with grey cabinets, white quartz countertops, and copper accents. The kitchen is equipped with built-in appliances, including a 3-burner Smeg hob with a downdraft extractor fan, two dishwashers, an oven and separate microwave, as well as space for an American fridge/freezer. A breakfast bar completes this inviting space. This room also benefits from underfloor heating through-out.
On the first floor, a spacious landing into the third bedroom, which is a generous double with a built-in storage cupboard. The master bedroom is another spacious double, providing ample room for free-standing wardrobes and featuring a Jack and Jill en-suite with a walk-in shower, toilet, and sink. From the master bedroom, there is access to the fourth bedroom, which is ideally suited as a nursery or a spacious single room which has a built-in storage cupboard. The second bedroom is another well-sized double.
The impressive family bathroom includes a large walk-in shower with both a rainfall showerhead and a standard showerhead, a toilet, a sink with storage, and a freestanding bathtub with additional storage above as well as a integrated TV. This room is completely fitted with marble tiles.
The private rear garden features a level patio area, perfect for enjoying the evening sun, with shrubs and bushes along the edges to ensure extra privacy. This garden is ideal for indoor-outdoor living, with the bi-fold doors providing an excellent space for hosting during the warmer months.



































































































