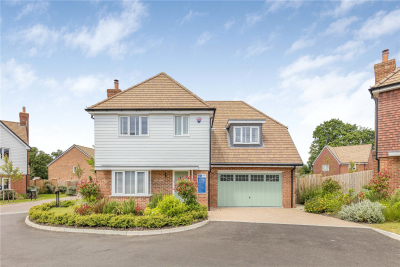Property Overview
Wykeham Way
Burgess Hill ,RH15


Features
- Large 4 Bedroom Detached Home
- 2-3 Reception Rooms
- Garden Office / Outbuilding
- Porch & Covered Entrance
- Driveway for at least 2 Vehicles
- South-Facing Rear Garden
- 2-3 Shower/Bathrooms
- Integral 1.5 Garage
- Separate & Modern Utility Room
- Fitted Wardrobes with Bedrooms 1,2 & 3
- Further scope to extend/reconfigure
- Walking Distance to Birchwood Grove School
- Commutable to Burgess Hill Mainline Train Station
- EPC Rating C
- Council Tax Band F
Book A Viewing
Description
This spacious four-bedroom detached house in Burgess Hill features a large south-facing garden and is ideally located near top schools, the town center, and train links to Brighton and London. Built in the 1960s, it offers modern living with a generous living room, well-equipped kitchen, and four bedrooms. The garden includes a patio, outbuilding, and plenty of space for outdoor entertaining.
Nestled between two prestigious roads in Burgess Hill—Ferndale Road and Birchwood Grove Road—this spacious and beautifully presented four-bedroom detached house offers versatile living space and boasts a large, south-facing garden.
Perfect for families, the property is within easy reach of highly regarded schools, including Burgess Hill School for Girls and Birchwood Grove Primary School. A short walk brings you to Burgess Hill Town Centre, a vibrant area offering a variety of shops, pubs, cafes, and a popular cinema. The town’s mainline train station provides excellent commuter links, with Brighton just 10 minutes away and London accessible in under an hour. For those who enjoy the outdoors, nearby scenic areas such as Ditchling Common, Nightingale Meadows, and Ote Hall Estate offer wonderful walking routes for families and dog walkers alike.
Originally built in the late 1960s, the property blends spacious living with modern comforts.
At the front of the house, there’s driveway parking for two or more cars, as well as a 1.5 garage with up-and-over door. The front garden, with its neat lawn and mature hedging, adds to the home’s curb appeal. A sheltered porch and covered area offer practical space for storing coats and shoes. Once inside, you’re greeted by a generous entrance hall with engineered oak flooring throughout.
The hallway leads to several key areas: a front-facing reception room on the right, a convenient downstairs WC beside the staircase, double doors to the main living area at the rear, an additional door to the dining room, and access to the kitchen.
The living room, featuring large French doors that open to the expansive south-facing garden, is one of the largest in the area. It also boasts an open gas fireplace and an archway connecting it to the dining room. The front reception room provides flexibility and could be used as a home office, snug, or an additional bedroom.
The kitchen is designed with socializing in mind, featuring a snug/breakfast area that opens onto the garden via patio doors. It is equipped with shaker-style cabinets, granite countertops, and high-end Meile appliances, including a combination microwave, double oven, warming drawer, 6-ring induction hob, and dishwasher. A bespoke wooden breakfast bar offers the perfect spot for morning coffee, and there’s space for an American-style fridge-freezer. The adjoining utility room provides additional storage, a Belfast sink, a hose tap, a skylight for natural light, and access to both the garage and the side of the house.
Upstairs, the landing leads to four generously sized bedrooms. The master bedroom is fitted with custom-built wardrobes featuring sliding doors and integrated lighting, along with an en-suite that includes a modern walk-in shower, glass pocket door, sink, and toilet. The family bathroom is elegantly designed with a Whirlpool bathtub, bespoke cabinetry, and contemporary tiling. An additional shower room next to it offers extra convenience. Bedrooms 2 and 3 benefit from built-in wardrobes, while Bedroom 4 is currently used as a study but could easily accommodate a double bed.
Outside, the expansive south-facing garden offers year-round enjoyment. There is a raised deck in the far corner, complete with power and lighting, perfect for outdoor entertaining. A patio runs along the back of the house, and mature trees along the southern boundary provide privacy and a beautiful green outlook. The current owners have also added a large outbuilding with power, ideal for use as a home office, and a connected shed for garden storage.

































































