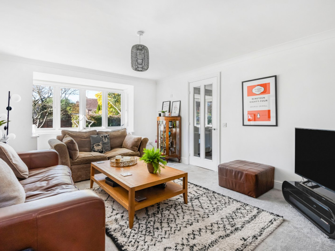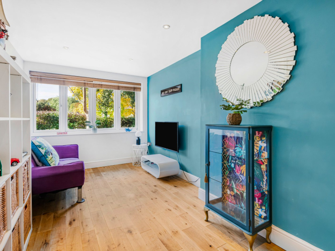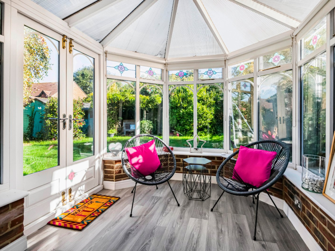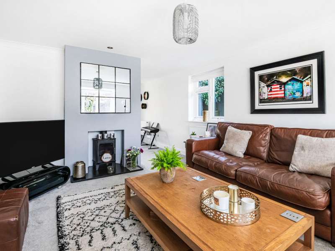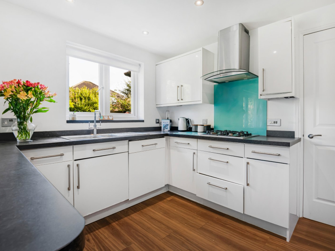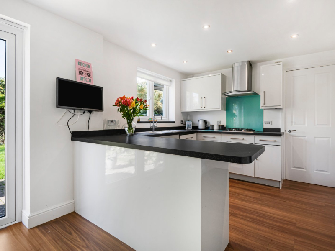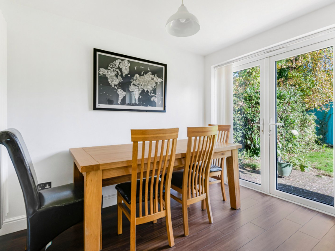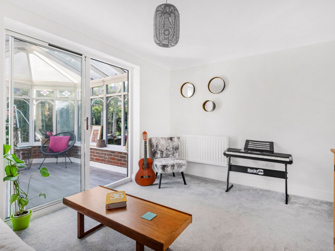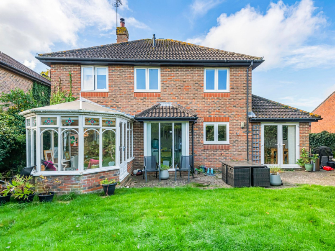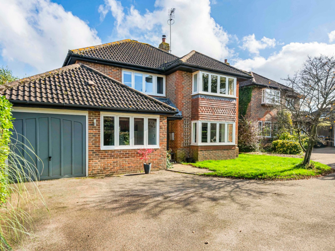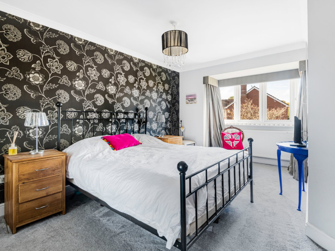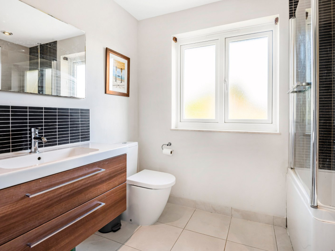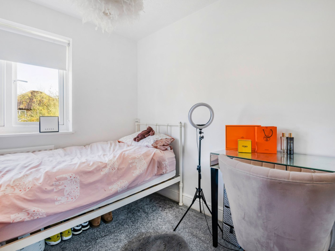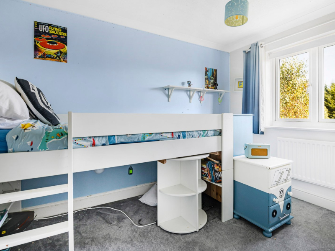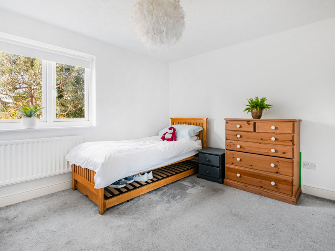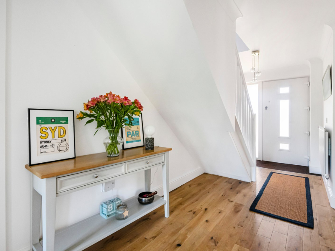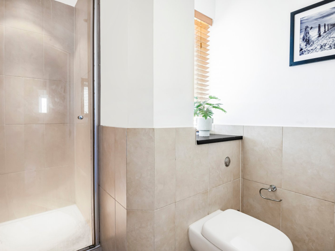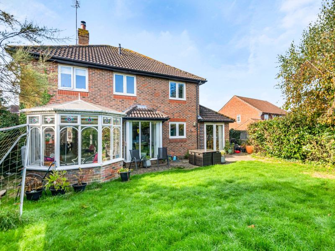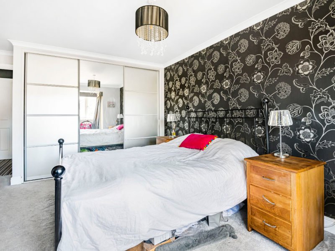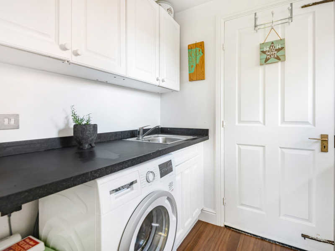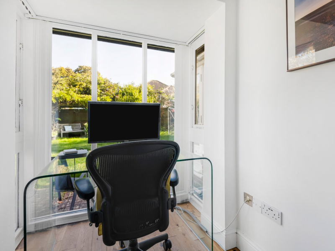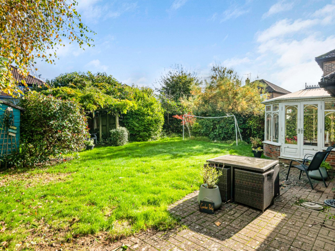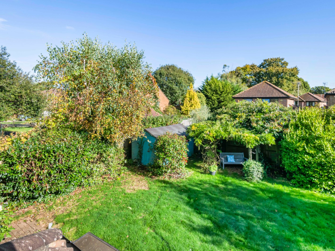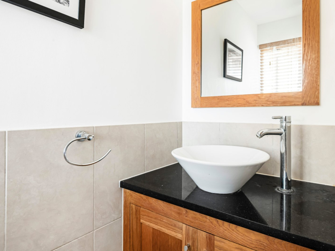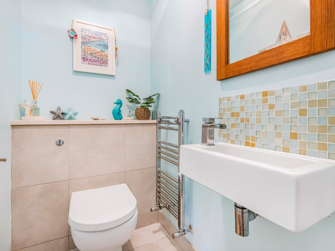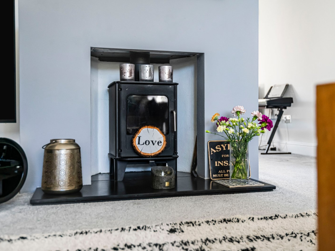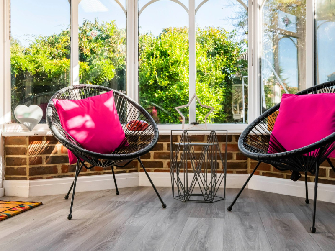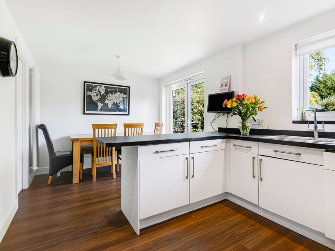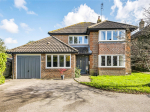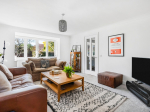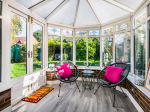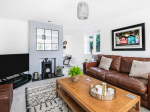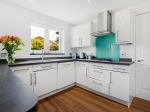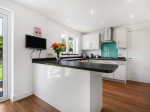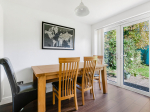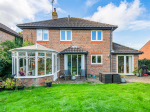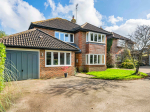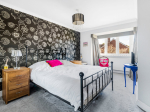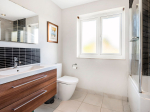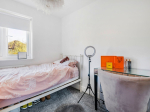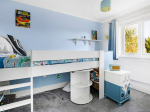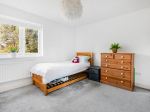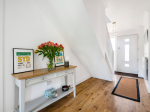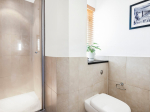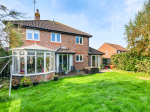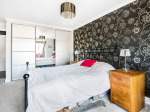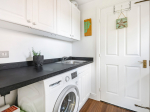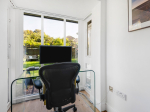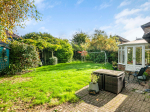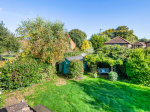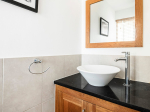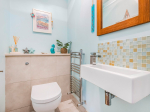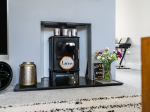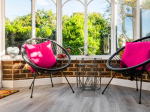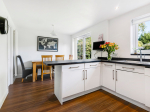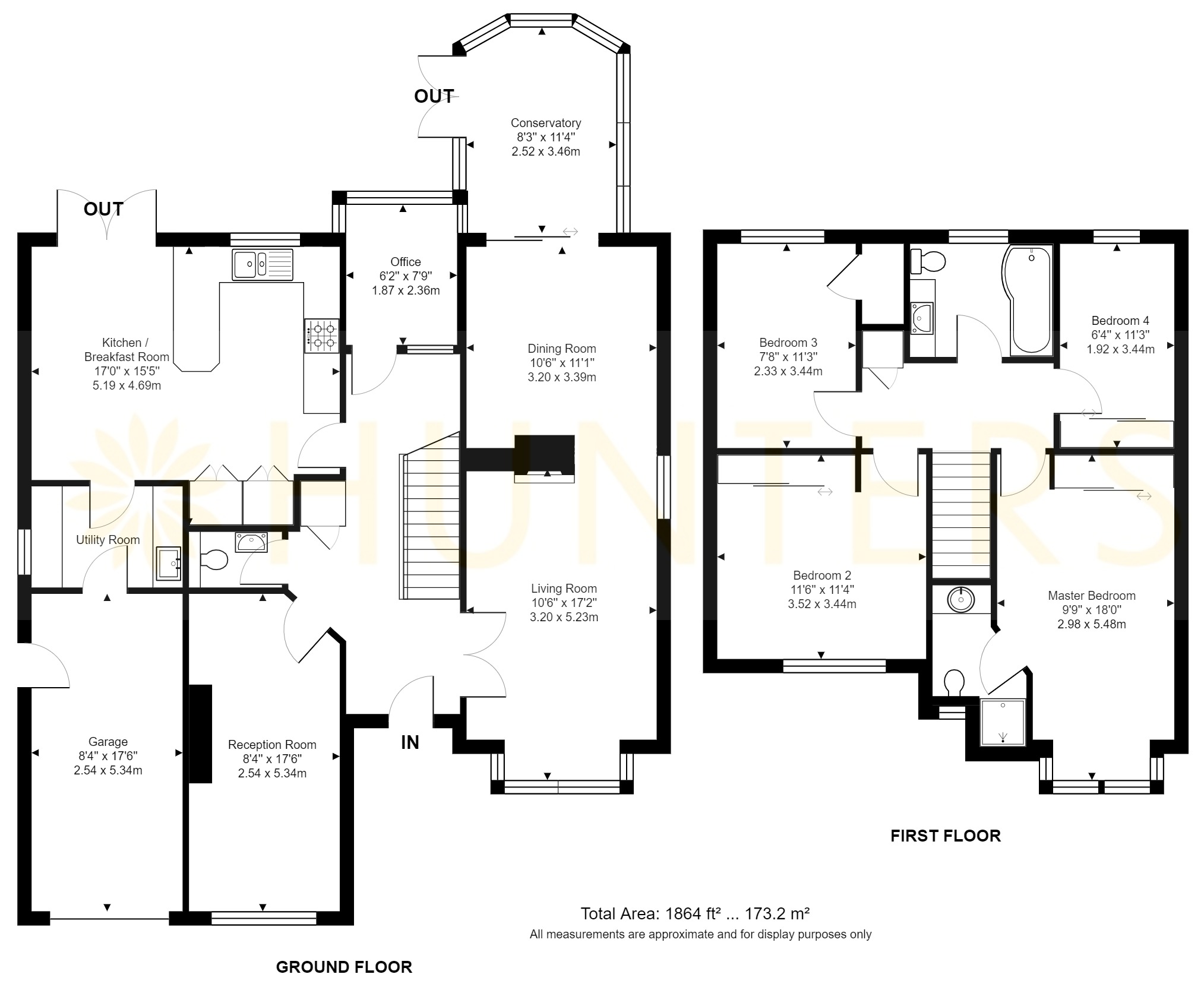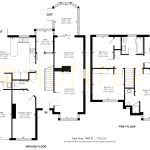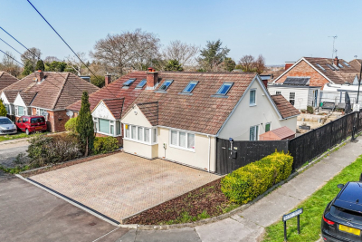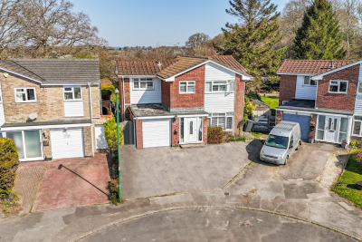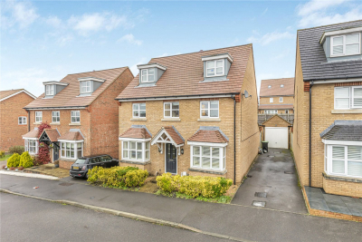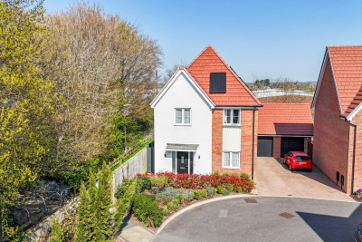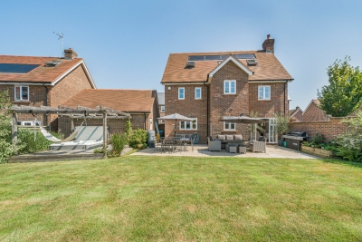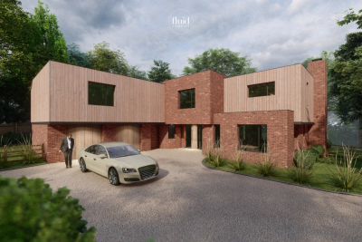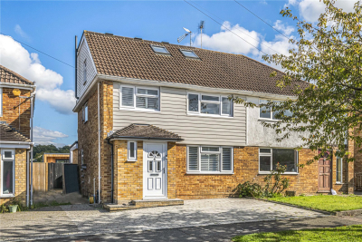Property Overview
Hammonds Ridge
Burgess Hill ,RH15

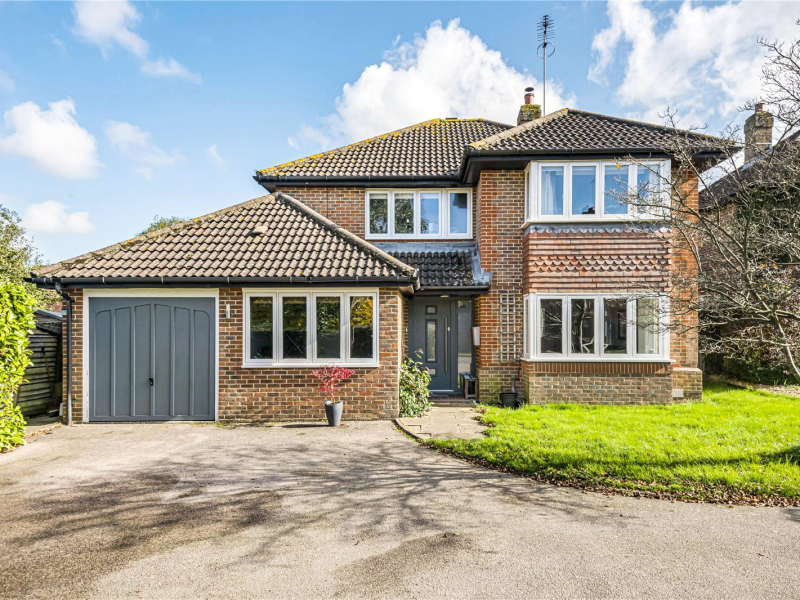
Features
- 4-Bedroom Detached House
- 3 Reception Rooms & Conservatory
- Downstairs Cloakroom
- Spacious Family Home
- Separate Office overlooking Garden
- Separate Kitchen with Utility Room
- Integral Garage with Electricity
- En-Suite Shower Room
- Parking for Several Cars
- Popular Hammonds Ridge Estate
- Commutable to Burgess Hill Train Station
- Nearby to Dog Walks & Bridlepaths
- EPC Awaited
- Council Tax Band F
Book A Viewing
Description
Hunters offer this spacious 4-bedroom detached home in Hammonds Ridge Estate, featuring three reception rooms, an integral garage, and a private garden. Located near amenities and 20 minutes from Burgess Hill Station, it includes a cosy living room, modern kitchen, and en-suite master bedroom. Perfect for families seeking a ready-to-move-in home.
Hunters are excited to present this spacious and beautifully situated 4-bedroom detached home in the highly sought-after Hammonds Ridge Estate. Featuring a contemporary interior, this property comes with an integral garage, three reception rooms, and is ideally located near local amenities such as Tesco Superstore and Hammonds Ridge Meadows, perfect for leisurely strolls. The property is also within a 20-minute walk of Burgess Hill Mainline Station, the Town Centre, and the Martlets Shopping District, providing access to an array of pubs, restaurants, and shops.
Upon arrival, you’re welcomed by a generous driveway that offers parking for multiple vehicles and a low-maintenance front lawn. Stepping inside, a spacious entrance hall provides access to two reception rooms, a rear office, a downstairs cloakroom, and a separate kitchen. At the front of the property is a cosy living room with a fully functional log-burning stove, ideal for those chilly winter evenings. The living room opens into a bright and airy dining room, which flows seamlessly into a charming glass conservatory that overlooks the garden. The conservatory opens onto a private wrap-around garden, perfect for outdoor entertaining. Additionally, the current owners have converted part of the double garage into a second reception room, which could serve as a snug or playroom. Down the hall is a versatile office with triple-aspect windows overlooking the garden, offering an ideal workspace or potential study area.
The kitchen is sleek and modern, with ample counter space, a 4-ring gas hob, integrated dishwasher, and a 1.5-basin sink with drainer. A separate utility room offers additional counter space, a second sink, and plumbing for a washing machine, while providing direct access to the integral garage, complete with electrics and lighting.
Upstairs, a generous landing leads to three spacious double bedrooms and a large single bedroom. The principal bedroom features fitted wardrobes and a stylish en-suite with a walk-in shower, toilet, and a built-in vanity unit with a ceramic sink. The second double bedroom includes a fitted wardrobe, while the third is bright and roomy, with space for a freestanding wardrobe. The fourth bedroom includes a large built-in storage cupboard. All rooms are served by a contemporary family bathroom featuring a P-shaped bathtub with an overhead shower, a wall-hung vanity unit, and a modern toilet.
The rear garden is a private, tranquil space, thanks to the property’s corner plot, with a large lawn, patio area, and mature trees and shrubs providing excellent privacy. There is side access to the front of the house, offering extra storage space.
This stunning family home is move-in ready and perfect for those seeking a modern, spacious, and well-appointed property in a prime location.
