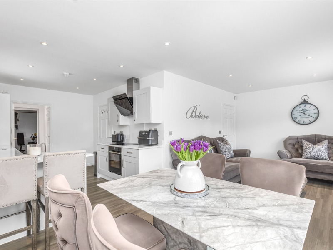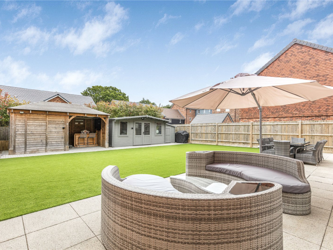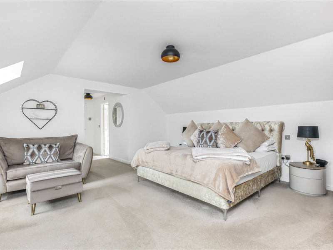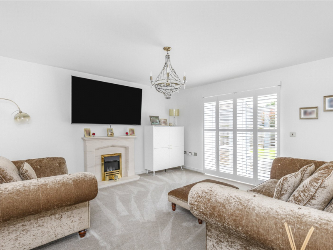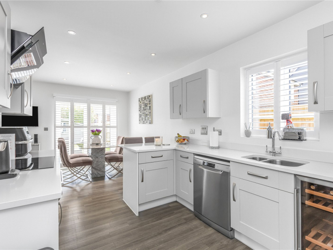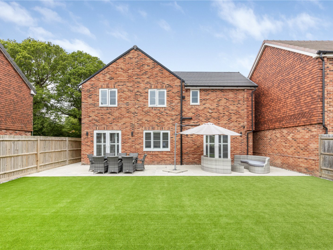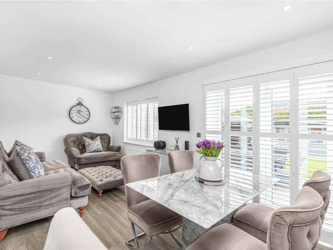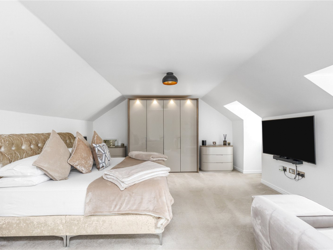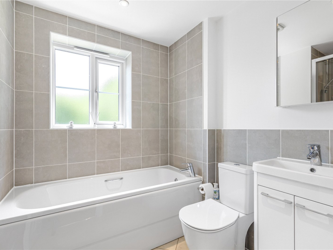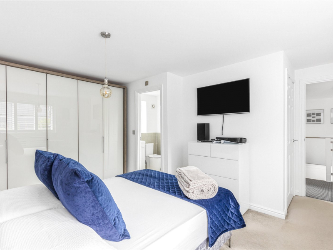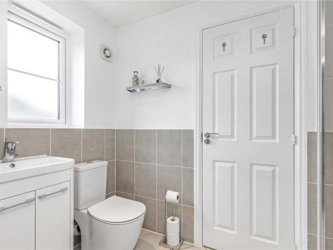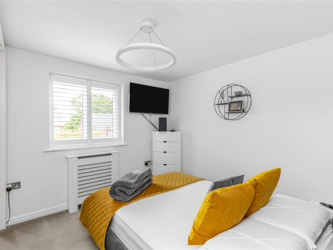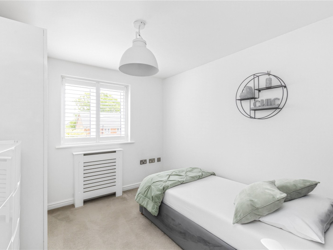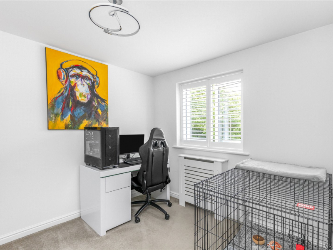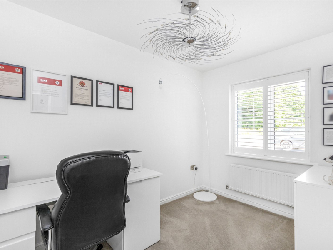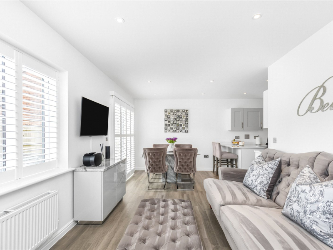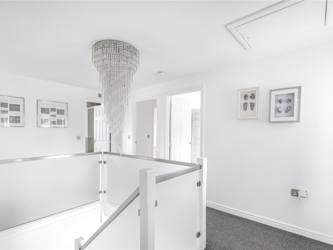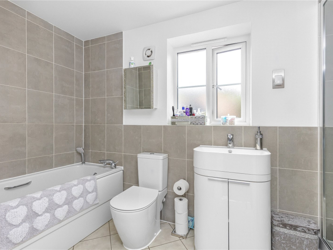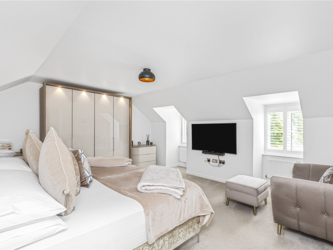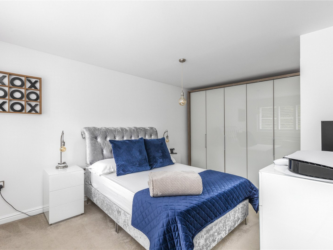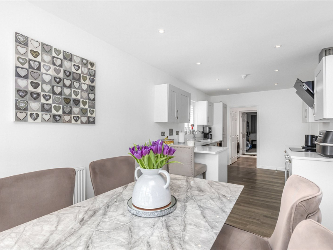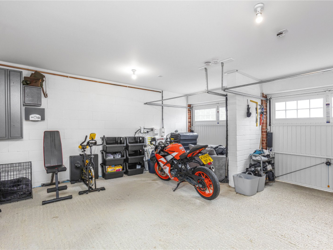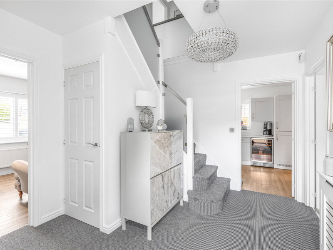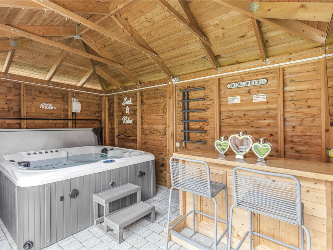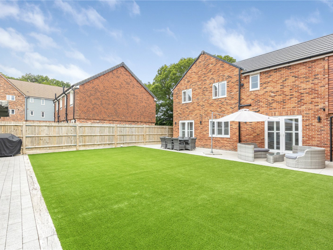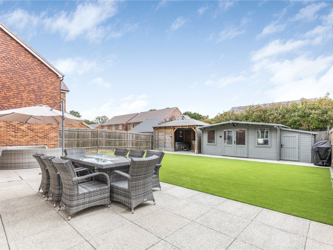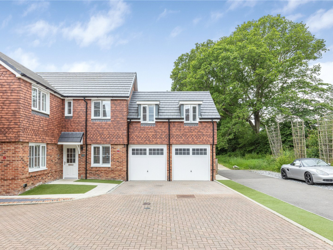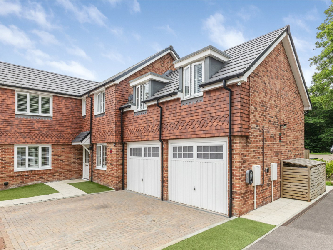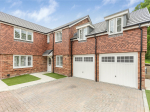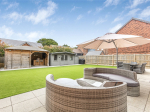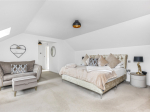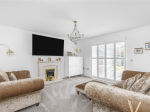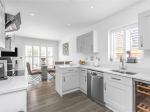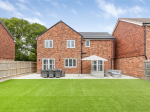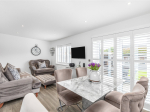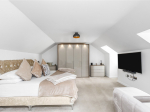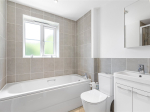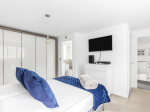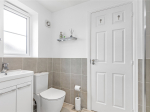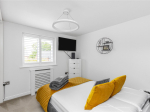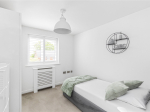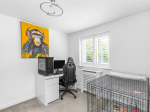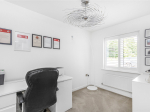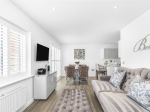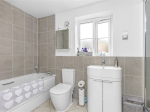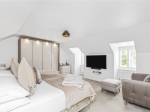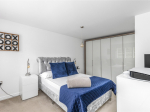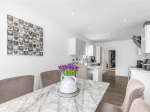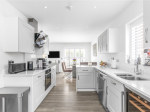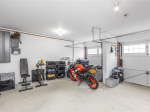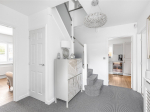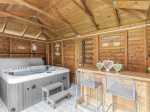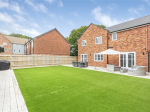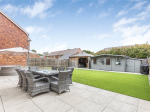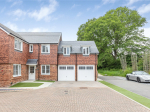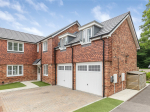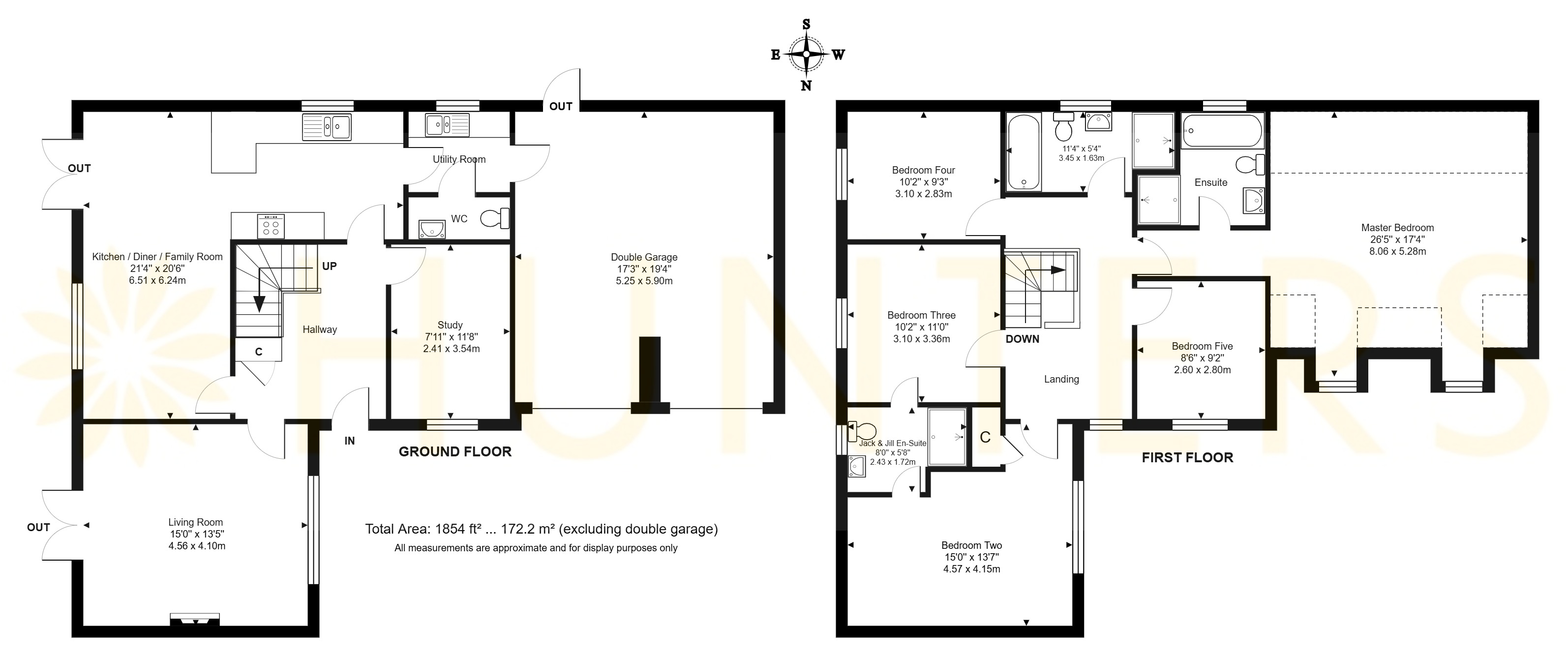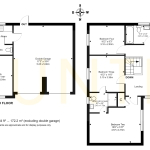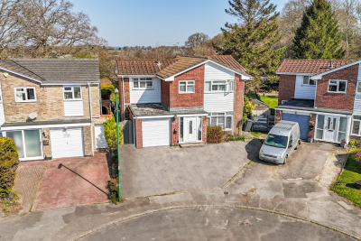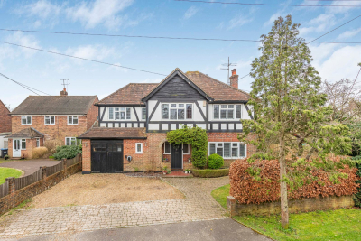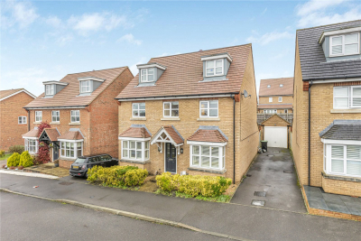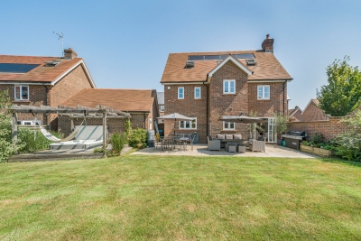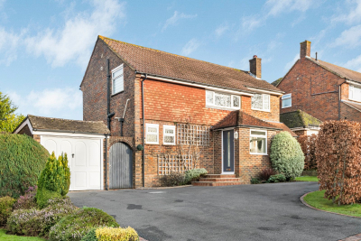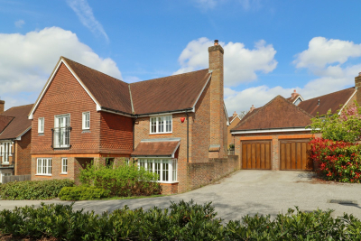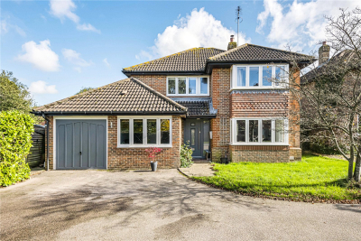Property Overview
Hestia Place
Burgess Hill ,RH15

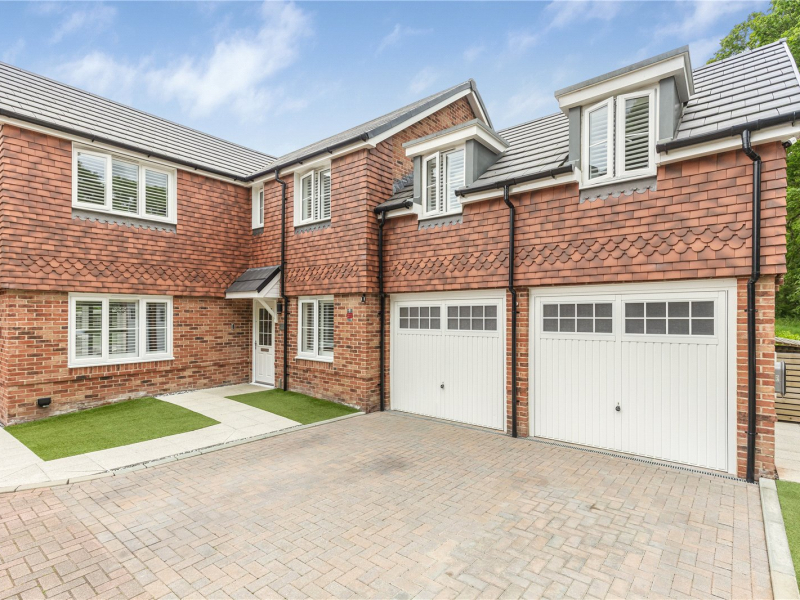
Features
- END OF CHAIN
- Five Bedroom Detached House
- Open Plan Kitchen/Diner
- Double Garage Fitted with Lighting & Electricity
- Landscaped Private Rear Garden
- Driveway with Ample Parking
- Impressive Master Bedroom with En-suite
- Utility Room
- Living Room
- Downstairs Study
- Jack & Jill En-suite for Second and Third Bedrooms
- Outdoor Bar
- Council Tax Band G
- EPC Rating B
Book A Viewing
Description
END OF CHAIN
Hunters are pleased to present this immaculate five-bedroom detached house, located in a peaceful cul-de-sac on The Croft development. This exceptional property features a double garage, an impressive Principle Suite, 3 reception rooms, a private rear garden, and much more.
Hunters are pleased to present this five-bedroom, end-of-chain detached house located on the highly desirable Croft Development, built by Charles Church.
The property is conveniently close to a local Co-Operative Shop off Kings Way, as well as several excellent schools, including Birchwood Grove, Woodlands Meed, and Burgess Hill School for Girls. St George’s Park Nature Reserve and Ditchling Common are located nearby, and Burgess Hill Train Station is just under a mile away. A unique feature of this development is the nearby wildlife reserve, just a stone’s throw from the house, perfect for weekend strolls.
To the front of the property, you’ll find a beautifully landscaped, low-maintenance garden, with artificial turf for easy upkeep. The garden also provides access to the double garage via two up-and-over doors, and there is also seven power sockets located around the plot.
Upon entering this stunning home, you are welcomed by a spacious hallway that provides access to the upper floor and includes a useful under-stairs storage cupboard. To the right, you’ll find a versatile office/study space, perfect for working from home. To the left, a generously sized living room awaits, featuring double doors that open to the private rear garden and an electric fireplace, creating a cozy atmosphere.
The impressive open-plan kitchen, dining, and family area offers an abundance of space, ideal for both family living and entertaining. French double doors and two large windows flood the room with natural light. The kitchen is fitted with modern integrated appliances, including an induction hob, large wine cooler, oven, 1.5 sink, and fridge/freezer, all set against stylish grey shaker-style cabinetry and white countertops. There’s also space for a dishwasher. From the kitchen, you have direct access to the utility room, which accommodates both a washer and dryer. The utility room also provides access to the double garage and a convenient W/C.
Upstairs, the gallery-style landing gives access to all five spacious bedrooms. Two of the bedrooms offer views of the rear garden. The second and third bedrooms share a Jack and Jill bathroom, which includes a walk-in shower, toilet, and sink. The fifth bedroom is also a good size, and the family bathroom is complete with a bath, toilet, sink, and shower.
The Master Bedroom is an impressive size, spanning the width and length of the double garage underneath. This large room benefits from two bright windows, offering plenty of natural light and space for freestanding furniture. It enjoys peaceful views of the quiet, private cul-de-sac. The master bedroom also includes a en-suite bathroom, featuring a walk-in shower, separate bathtub, toilet, and sink, all finished with stylish neutral wall tiles and flooring.
The landscaped rear garden is both private and low-maintenance, featuring artificial turf and modern paving slabs. It also includes a timber garden room which provides space for a hot tub, along with an indoor bar and seating area – perfect for outdoor entertaining.
The double garage offers ample storage space and provides additional access to the side of the property. The house also benefits from rear access on both sides, adding convenience and ease.
