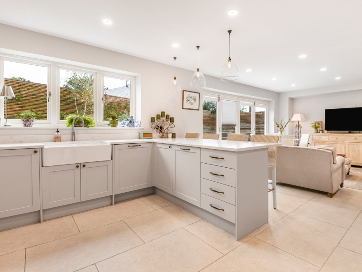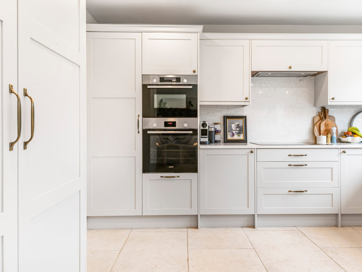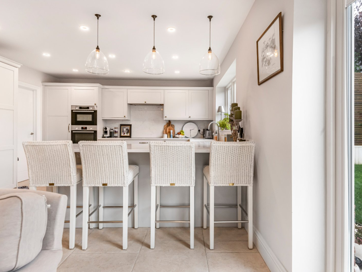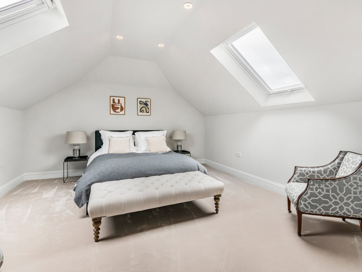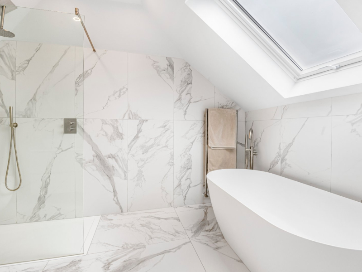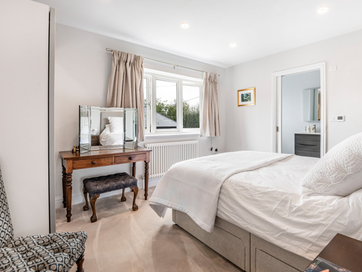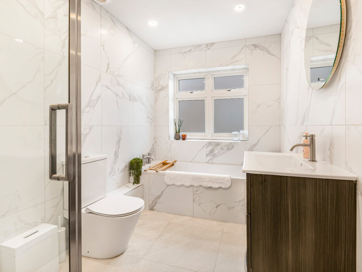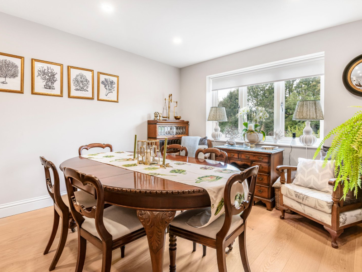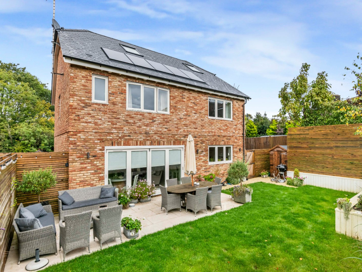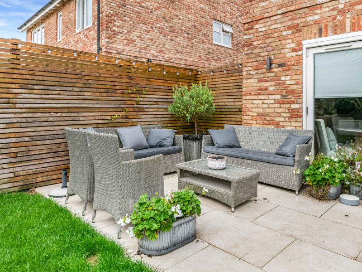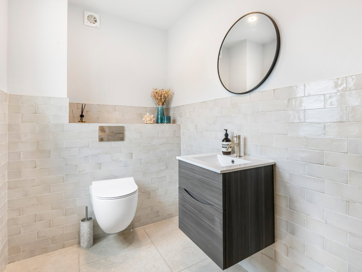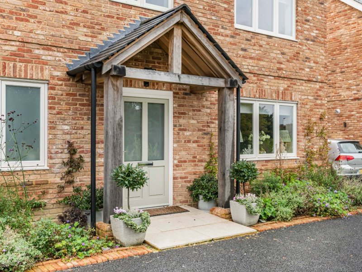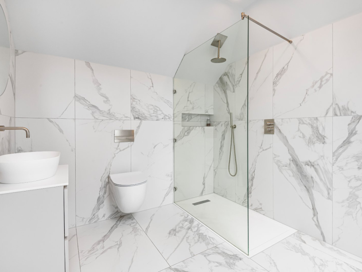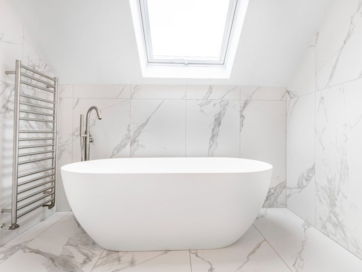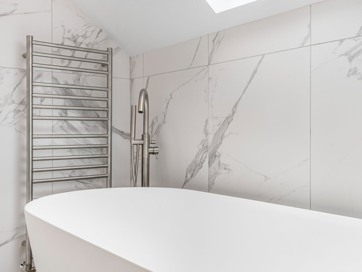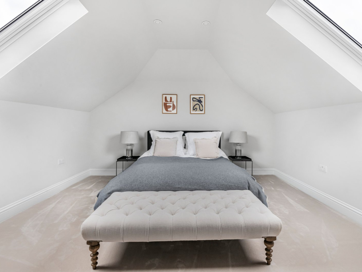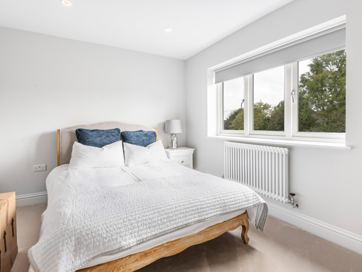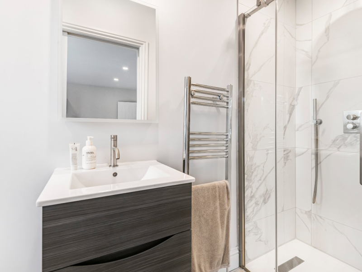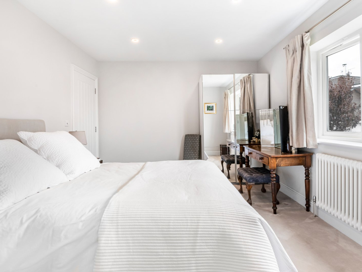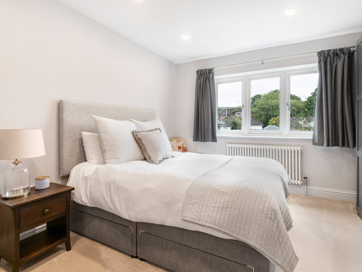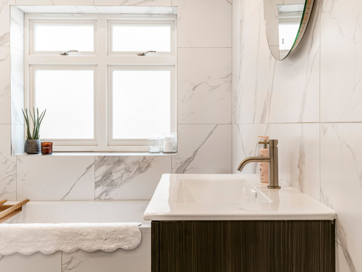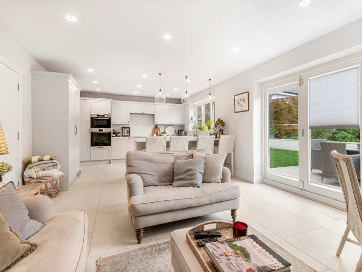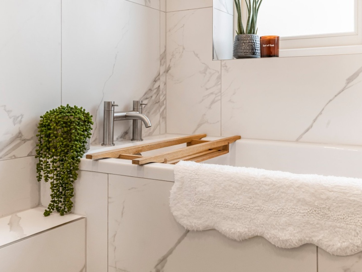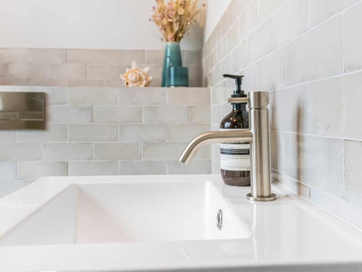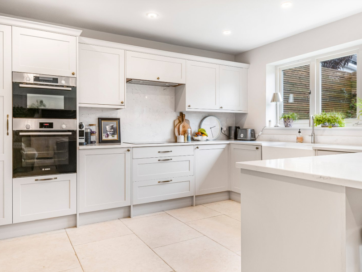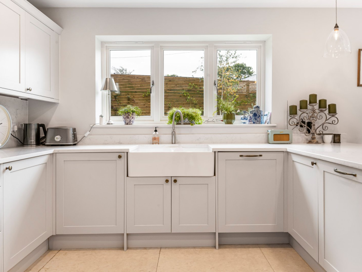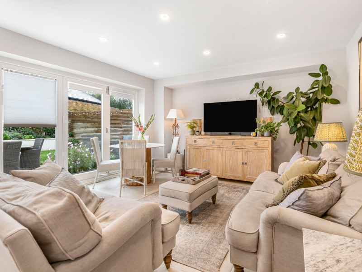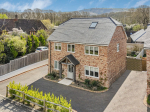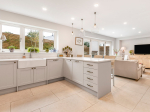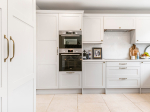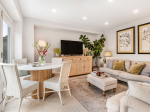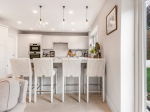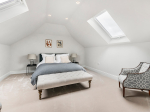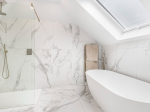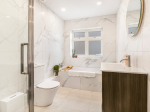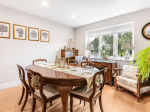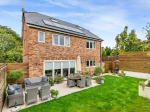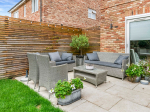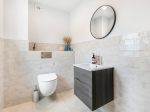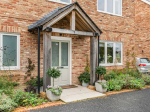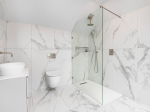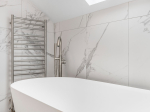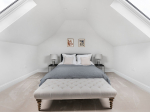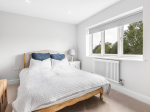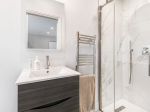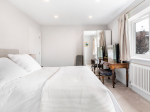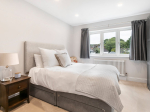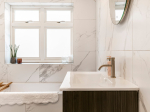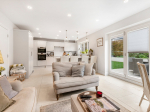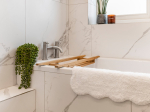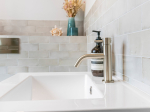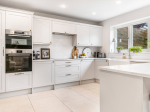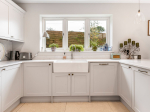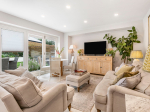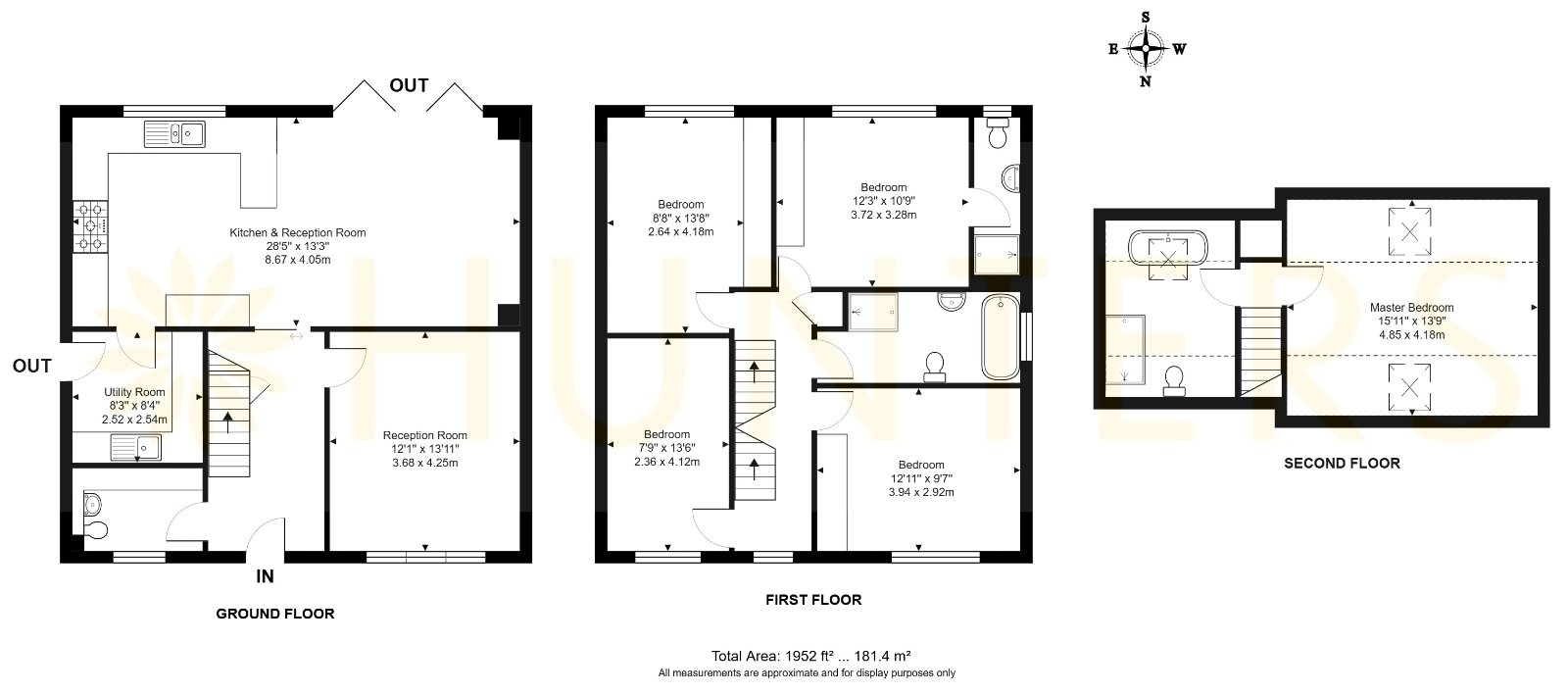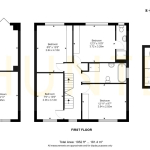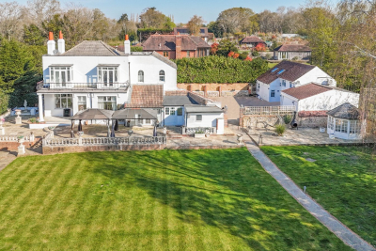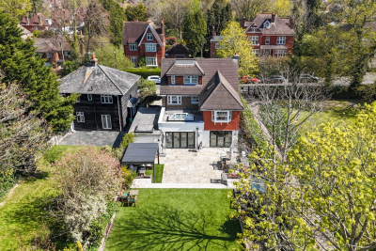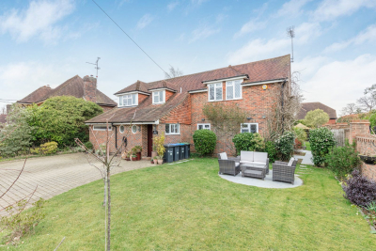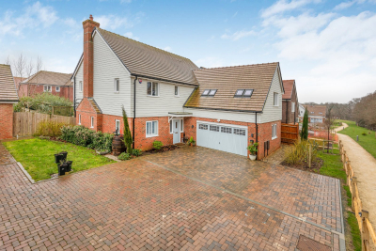Property Overview
Lewes Road
Hassocks ,BN6

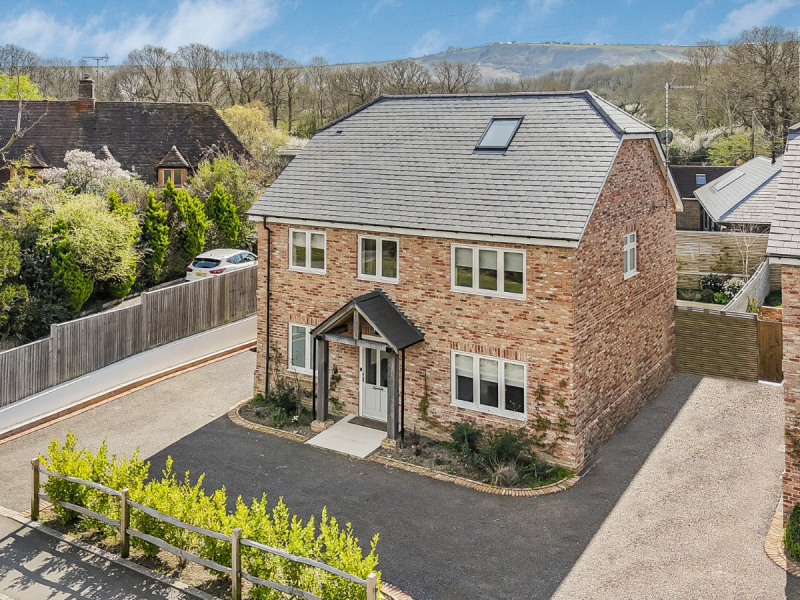
Features
- GUIDE PRICE £1,250,000 – £1,325,000
- 5-Bedroom Detached Home
- Open-Plan Kitchen Diner with Bi-Fold Doors
- Utility Room with External Side Door
- South-Facing Garden
- Views of the South Downs National Park
- Downstairs WC
- 2 En-Suite Shower Rooms & Family Bathroom
- Solar Panels
- Walking Distance to the Village of Ditchling
- Great spot for Pubs & Country Walks
- 10 Minutes’ Drive of the City of Brighton & Hove
Book A Viewing
Description
Guide Price £1,250,000 – £1,325,000
Hunters Land & New Homes are exclusively marketing this substantial 5-bedroom detached home set within a private developement, just moments from Ditchling High Street and idyllic country walks.
GUIDE PRICE £1,250,000 – £,325,000
Nestled just a gentle stroll from the charming and historic village of Ditchling, Hunters Land & New Homes are delighted to present this exceptional five-bedroom detached home, completed to the highest of standards in 2023. Ditchling, idyllically positioned at the foot of the South Downs, is a picturesque village known for its vibrant blend of artisan boutiques, quaint coffee houses, a highly regarded village primary school, and two inviting public houses—including the acclaimed The Bull, an award-winning gastro pub.
Just a short drive away lies the bustling town of Hassocks, while the cosmopolitan allure of Brighton & Hove is within easy reach—offering both vibrancy and mainline rail connections to London and the South Coast.
This magnificent home is discreetly set back from the road and boasts private parking for several vehicles, alongside uninterrupted views of the rolling South Downs countryside. Designed with sophistication and comfort in mind, the property features high-specification finishes throughout.
Upon entering, you are welcomed into a spacious and elegantly appointed entrance hall, leading to a front-facing reception room, guest cloakroom, and a spectacular open-plan kitchen/dining room at the rear. This space is truly the heart of the home, showcasing bi-fold doors that open seamlessly to the garden, and a beautifully crafted shaker-style kitchen. Featuring quartz worktops, a generous breakfast bar, and a suite of integrated appliances—including double oven, ceramic hob, extractor, dishwasher, and a 1.5 sink with drainer—this kitchen is both stylish and functional. A matching utility room provides additional practicality and external access.
The first floor hosts four beautifully proportioned bedrooms, three of which benefit from bespoke fitted wardrobes. The principal bedroom on this level features a chic en-suite shower room, while the others are served by a stunning family bathroom adorned with full-height tiling, a freestanding slipper bath with contemporary mixer tap, a walk-in rainfall shower, wall-hung vanity unit, and WC.
Rising to the top floor, the sumptuous Master Suite spans the entirety of the second level, offering a tranquil retreat with Velux windows offering Downs views, ample space for furnishings, and a luxurious en-suite complete with a freestanding bath, walk-in shower, vanity unit, and WC.
Outside, the landscaped rear garden has been thoughtfully designed for ease of maintenance, laid mainly to lawn with a generous stone terrace—perfect for al fresco entertaining. A secure side gate offers convenient access to the front of the house and an additional entrance into the utility room.
This exceptional home offers the perfect marriage of countryside serenity and contemporary elegance—a rare opportunity in one of Sussex’s most sought-after villages.
