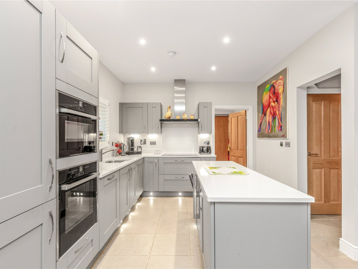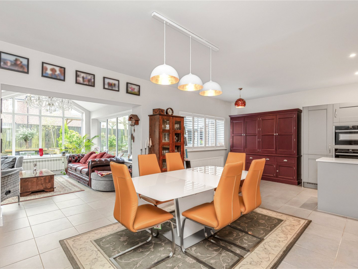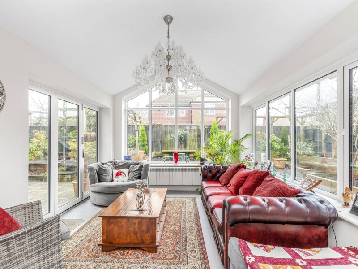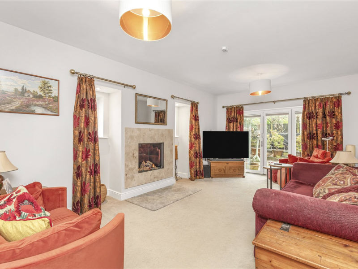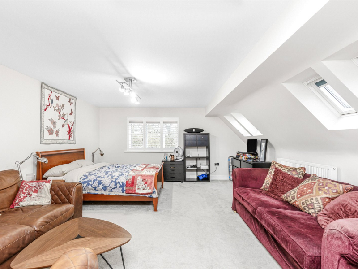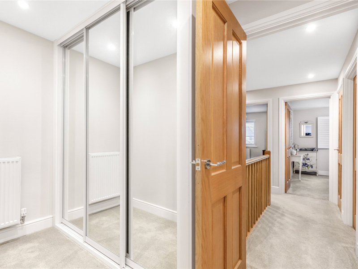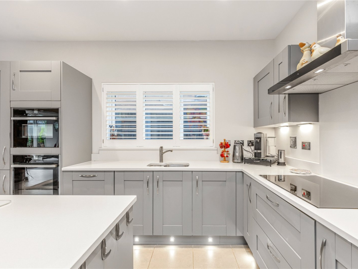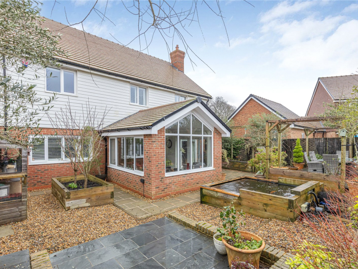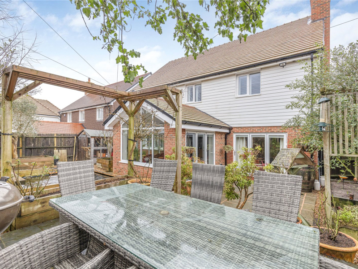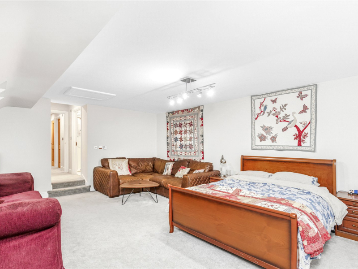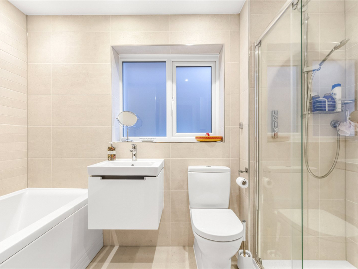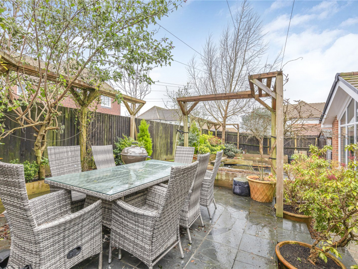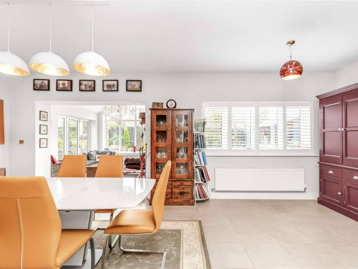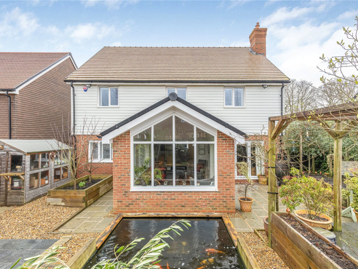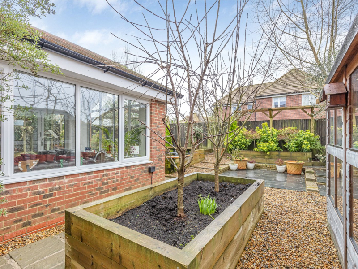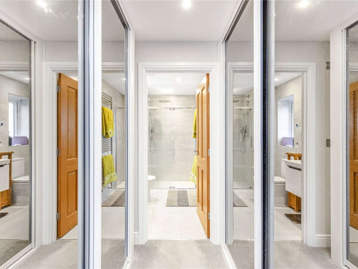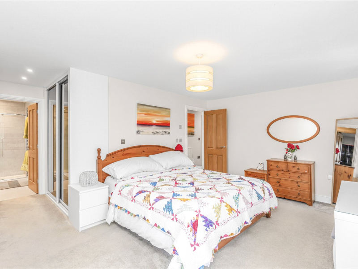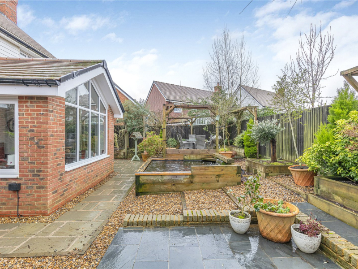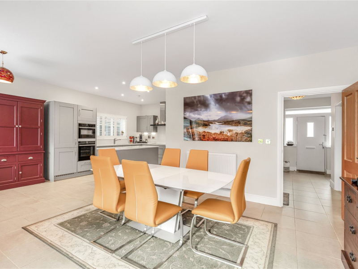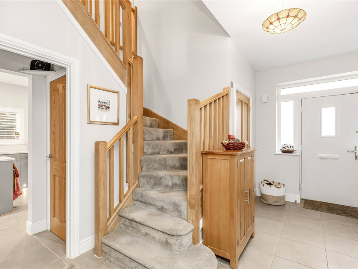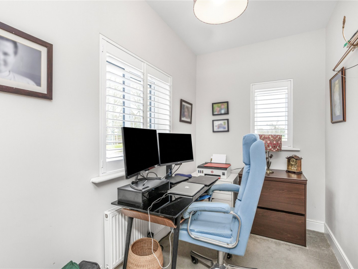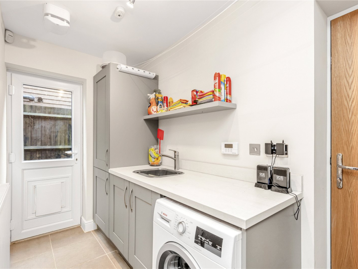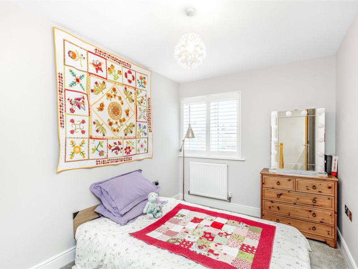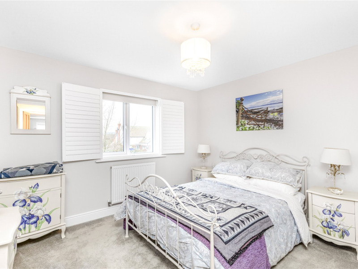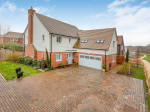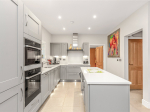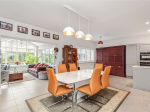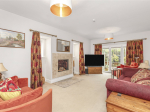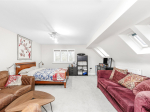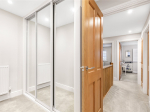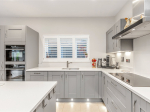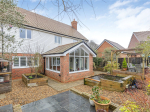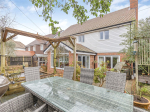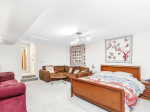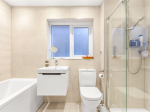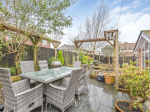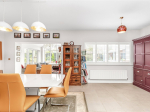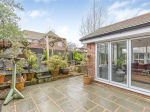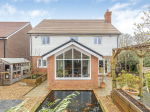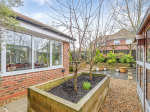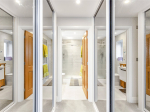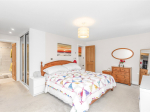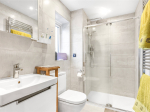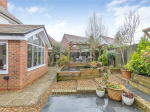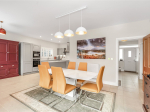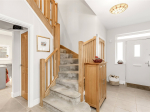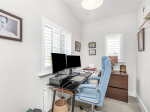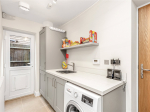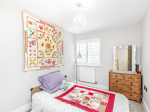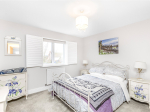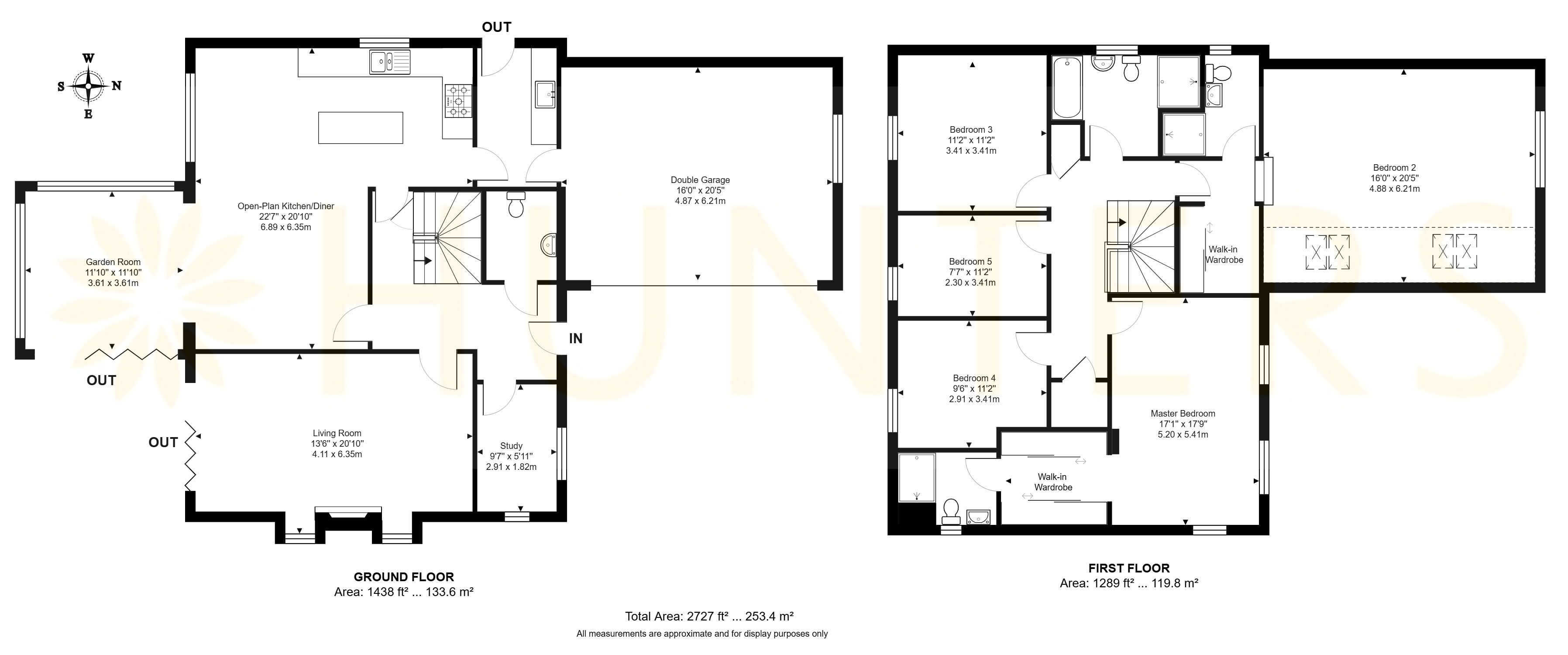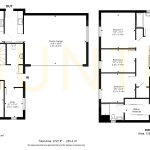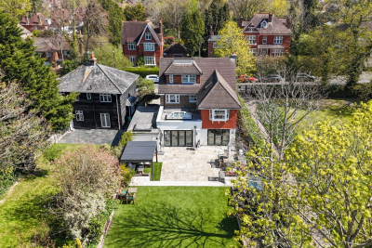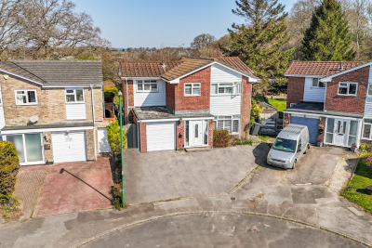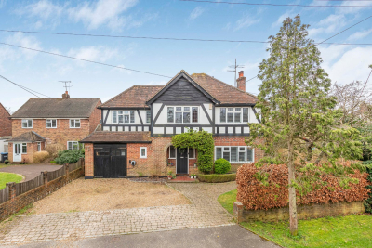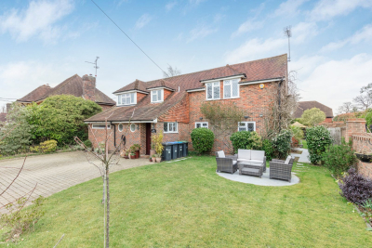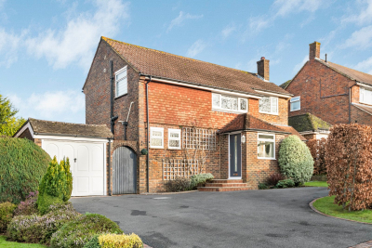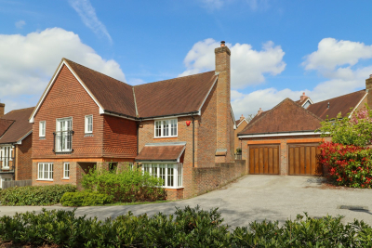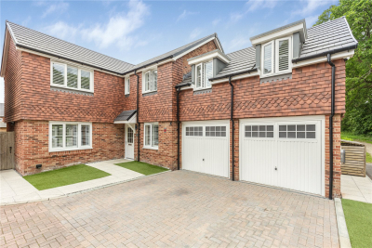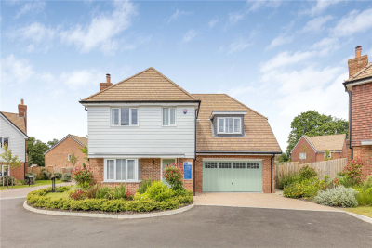Property Overview
Stroudley Drive
Burgess Hill ,RH15

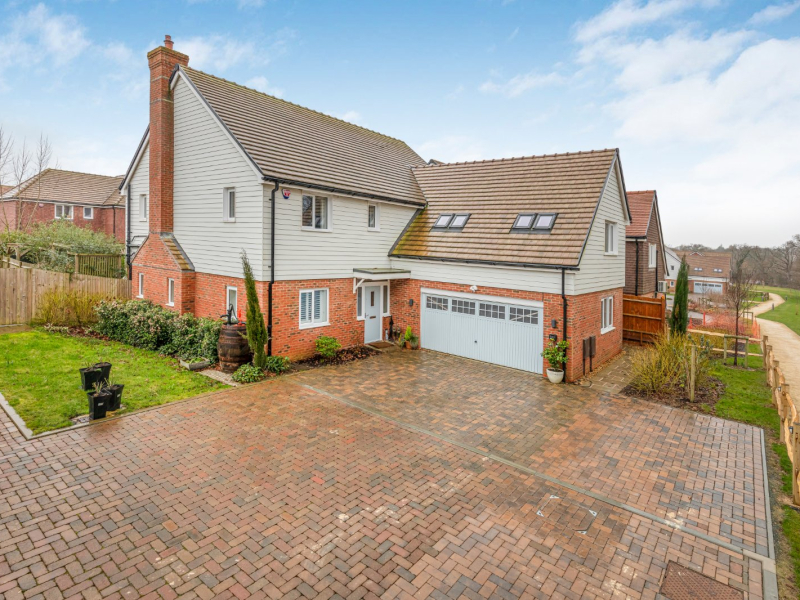
Features
- GUIDE PRICE £1,000,000 – £1,100,000
- END OF CHAIN
- Highly Sought-After Folders Grove Development
- 5-Bedroom Detached House
- 2 En-Suite Shower Rooms & Walk-In Wardrobes
- Double Integral Garage
- Utility Room
- Modern Integrated Kitchen with high-end Appliances
- 2-3 Reception Rooms
- South-Facing Landscaped Garden
- Electrical Vehicle Charging Point
- Extended Driveway for Several Cars
- Overlooking Green & Woodland
- EPC Rating B
- Council Tax Band G
- Remainder of the 10-Year NHBC Warranty
Book A Viewing
Description
GUIDE PRICE £1,000,000 – £1,100,000
END OF CHAIN
Hunters are delighted to present this exceptional five-bedroom detached home within the prestigious Folders Grove development. Boasting an expansive 2,700 square foot of luxurious living space, this property is perfectly suited for both entertaining and comfortable family living.
GUIDE PRICE £1,000,000 – £1,100,000
END OF CHAIN
Situated in the highly desirable Folders Grove Development, just off the sought-after Folders Lane, this home offers the perfect blend of rural charm and modern convenience. The town centre, with its array of amenities including pubs, shops, and restaurants, is within easy reach, while Burgess Hill train station—providing direct services to Brighton and London—is just a short walk away. Nature enthusiasts will appreciate Ditchling Common, ideal for leisurely strolls and dog walks, with the renowned Ridgeview Wine Estate also within walking distance. Families will find a range of esteemed schools nearby, including Burgess Hill Girls’ School, Burgess Hill Academy, Birchwood Grove, and Woodlands Meed School.
The front of the property offers plenty of curb appeal, with a landscaped front garden, and an extended block-paved driveway offering ample off-road parking. This then leads to the integral double garage which features an automatic up-and-over double door, lighting, power supply, and access to both the side exterior and the internal utility room. The gas-fired boiler is also housed here. The front of the property enjoys an attractive outlook with open green spaces and a wooded aspect, while gated access provides entry to the side and rear garden.
Upon entering, you are welcomed by a spacious entrance hall featuring a stunning hardwood turned staircase with built-in storage. This area provides access to the various reception rooms, a separate study, the kitchen, and a downstairs cloakroom. The heart of the home is a spectacular open-plan space that seamlessly combines the beautifully designed kitchen, a generous dining area, and a family space. The kitchen boasts an extensive range of wall and floor units with luxurious granite work surfaces, fitted and integrated appliances, and a large central island. Adjacent to the dining area, a separate garden room features a striking apex window and bi-fold doors that open onto the rear garden, offering a seamless indoor-outdoor connection.
In addition, the ground floor includes a cozy living room with a bespoke contemporary gas fireplace and a separate study overlooking the green at the front of the property. A utility room, accessible from the kitchen, provides additional storage and leads directly to the integral double garage.
The upstairs accommodation features a large L-shaped landing providing access to all five double bedrooms and the family bathroom. The two main bedrooms both offer an en-suite shower room as well as a separate dressing area with fitted wardrobes. Bedroom 2, on the wing of the property, is of such a generous size that it could be easily used as separate accommodation for an elderly relative or adult children. There are three further double bedrooms and a family bathroom with top-of-the-range fittings.
The rear garden is a true highlight of this home. Professionally landscaped, it features beautifully designed terraces and patios perfect for relaxation and entertaining. Raised plant beds, pergolas, and a charming Koi pond with a water feature add to the garden’s appeal. Additional features include outdoor lighting, power points, and a potting shed, making it a functional and picturesque outdoor space.
This exceptional home offers an outstanding combination of style, space, and location, making it a must-see property for discerning buyers seeking the best of family living and entertaining potential.
