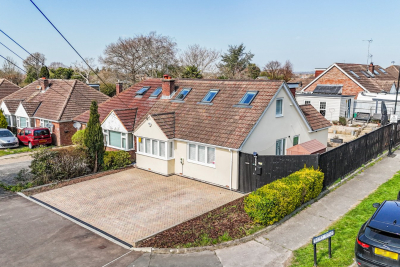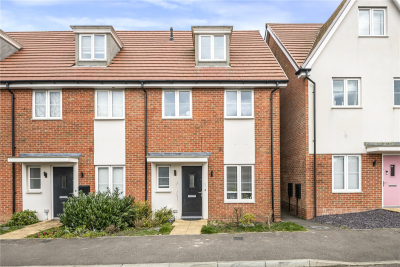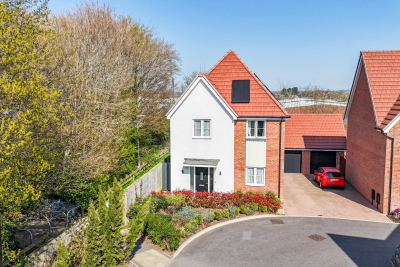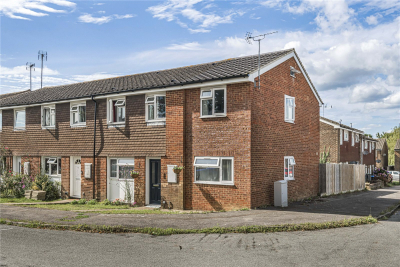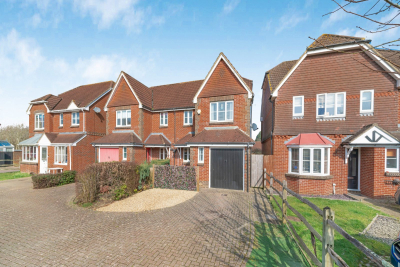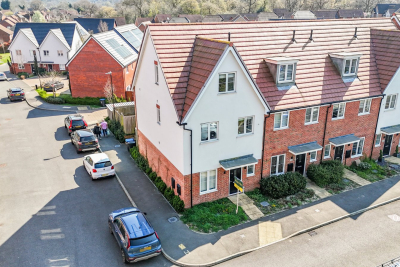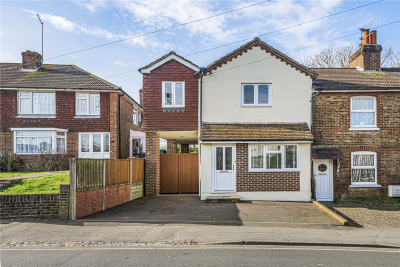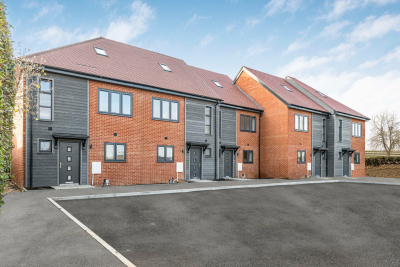Property Overview
Valebridge Road
Burgess Hill ,RH15

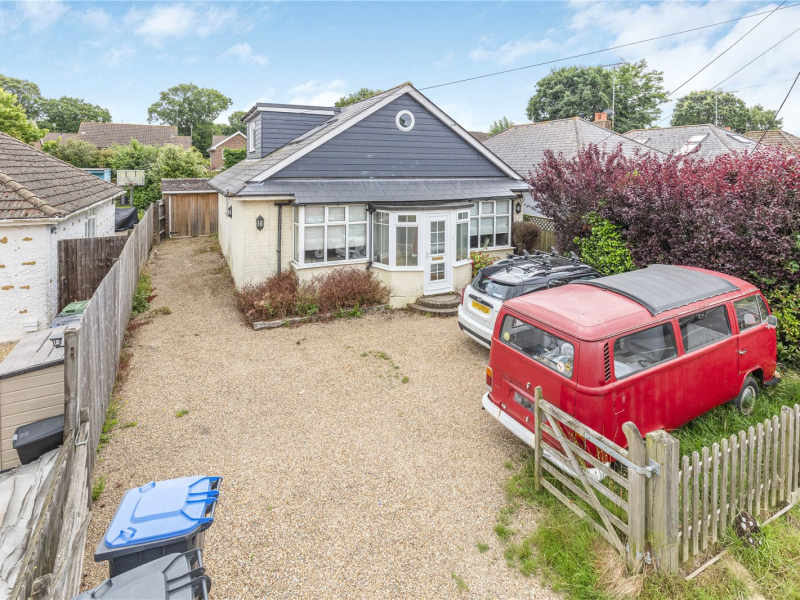
Features
- Five Bed Detached House
- Ideal HMO Opportunity (Potential £2,300 pcm Income)
- En-Suite to Second Bedroom
- Private Parking for Several Cars
- Walking Distance to Wivelsfield Station
- Spacious Rear Garden
- End-of-Chain / Ready for occupation
- Detached Garage
- Spacious Living Room
- Separate Utility Room
- Council Tax band E
- EPC TBC
Book A Viewing
Description
Hunters are delighted to present to the market this five-bedroom detached house situated on Valebridge Road. This property offers generous downstairs living space, parking, a garage, a private rear garden, and many other features.
Conveniently located just a stone’s throw from Wivelsfield Train Station and the World’s End parade of shops, Hunters is delighted to present this five-bedroom house to the market, offered with no onward chain.
This property offers exceptional potential as a House in Multiple Occupation (HMO), benefiting from a prime location and ample space. Nearby, you’ll find the World’s End recreational ground with its playpark, Manor Field Primary School, and a variety of local shops, including hairdressers, barbers, a post office, cafes, and an off-license. Burgess Hill Town Centre is just a 20-minute walk away. Valebridge Road provides direct access to Haywards Heath (via Rocky Lane) and surrounding villages such as Ditchling and Wivelsfield Green (via Janes Lane), with frequent buses running every 15 minutes. Wivelsfield Train Station, a mere five-minute stroll from the property, offers direct links to London Bridge, London Victoria, and Brighton stations.
At the front of the property, a gated driveway offers parking for at least three vehicles, ideal for tenants with multiple cars. The spacious porch provides an ideal spot for coats and shoes, leading into an impressive 30ft front-facing living room. This room features a large bay window to the front and two additional side windows, flooding the space with natural light—an excellent communal area. A staircase in the living room provides access to the upstairs accommodation and includes convenient storage cupboards beneath.
To the left of the living room is the largest downstairs bedroom, which boasts a large bay window and its own en-suite shower room, complete with a walk-in shower, toilet, and sink, all finished with modern black tiles. The fourth bedroom, also on the ground floor, is a generous double room with fitted wardrobes. The family bathroom, located towards the rear of the property, includes a bath, toilet, sink, and an additional storage cupboard.
The spacious kitchen/diner features wraparound worktops, providing ample surface area for meal preparation, along with a 1.5 sink and gas hob. An adjacent utility room offers space for a washing machine and dryer, as well as a stainless steel sink, with direct access to the garden.
The first floor accommodates three double bedrooms, each equipped with modern white cupboards. The master bedroom spans the width of the house, featuring four luxurious windows and storage eaves on either side. Additional storage eaves in the hallway house the water tank and boiler, providing ample storage options for residents.
The east-facing garden is both spacious and functional, with access to the garage and side access to the front of the property from both sides. A brick-laid seating area near the house provides the perfect setting for tenants to relax or enjoy communal barbecues during the summer months. With its generous layout and superb location, this property is an excellent investment opportunity for HMO clients and families alike.







































