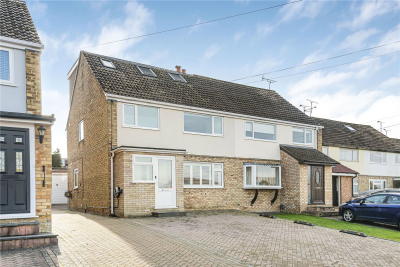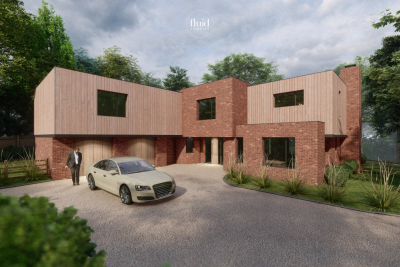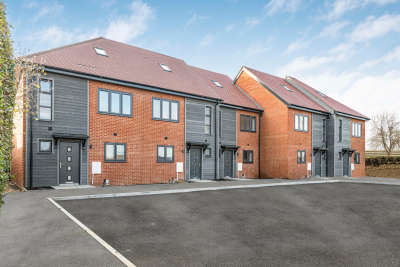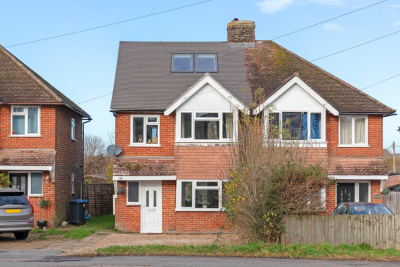Property Overview
Wyvern Way
Burgess Hill ,RH15


Features
- Five Bedroom Semi-detached House
- Corner Plot
- Garage with electricity
- Allocated Parking
- Spacious Living Room
- Open Plan Kitchen / Diner
- Integrated Kitchen Appliances
- Two Family Bathrooms
- En-suite to Master Bedroom
- Landscaped Rear Garden
- Close proximity to Town Centre & Train Station
- EPC Rating: B
- Council Tax Band: F
Book A Viewing
Description
Hunters are pleased to bring to the market this five-bedroom semi-detached house, located in the sought-after Kings Weald estate. This property boasts five spacious bedrooms, an en-suite to the master, an open-plan kitchen/diner, a living room, a private rear garden, a garage, and much more. Viewing is highly recommended.
Hunters are pleased to bring to the market this immaculate five-bedroom semi-detached townhouse, spanning three floors. Situated on the sought-after Kings Weald estate, a development crafted by Croudace Homes, this property offers flexible living arrangements to suit a variety of needs. Residents of this vibrant community benefit from a newly constructed community centre, featuring a sports hall and rentable rooms. On-site amenities include tennis courts, an expansive play area for children of all ages, natural ponds, and scenic walking trails. Additionally, quick access to Ote Hall Farm’s farmland provides an idyllic setting for rural dog walks. The property is conveniently located just a short journey from Burgess Hill Town Centre and Burgess Hill Train Station. The town centre boasts an array of amenities, including local pubs, shops, restaurants, and a popular cinema. The mainline train station offers direct links to both Brighton and London in under an hour. Popular nearby schools include Burgess Hill School for Girls, Birchwood Grove Primary School, and Woodlands Meed School. Also nearby is Ditchling Common Park, an ideal setting for leisurely strolls and dog walks.
Upon entering the property, you are welcomed by a spacious hallway. To the right, there is a downstairs W/C. The living room is a generously sized space featuring a large bay window at the front and benefiting from an electric fireplace. Double doors lead into the kitchen/diner, allowing for an open-plan layout if desired. The kitchen is fitted with integrated appliances, including a washing machine, dishwasher, double oven, four-ring gas hob, fridge/freezer, and a 1.5 stainless steel sink. There is ample space for dining, along with a breakfast bar. French double doors at the rear provide access to the garden. Additionally, a large under-stairs storage cupboard is located within the kitchen.
On the first floor, a spacious landing provides access to the master bedroom, the first family bathroom, and another double bedroom. The master bedroom is a bright and airy space with built-in mirrored wardrobes and a large bay window at the front. It also benefits from a spacious en-suite, which features a large walk-in shower, toilet, and sink. The second double bedroom has large windows to the rear and side of the property, ensuring plenty of natural light. The family bathroom includes a bath, toilet, and sink.
The second floor comprises three further bedrooms—two of which are spacious doubles, while the third is a single room, ideal for a home office or nursery. Another family bathroom is located on this floor, featuring a bath, toilet, and sink.
To the rear, the beautifully landscaped garden features a patio area at the front, perfect for outdoor seating, along with a low-maintenance artificial lawn. A pathway leads to the back of the garden, providing access to the garage and a convenient side entrance to the property.
The garage is equipped with lighting and electricity, providing additional storage or workspace options. Furthermore, a designated parking space is located at the rear of the garden, ensuring practical off-road parking.
This stunning townhouse, set in a desirable location, offers ample space, modern amenities, and excellent transport links—making it an ideal home for families and professionals alike.

































































